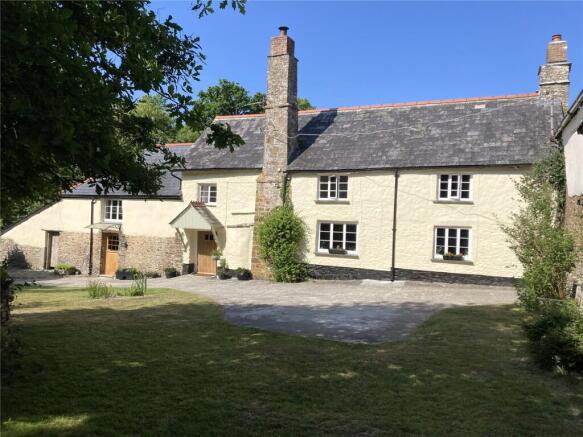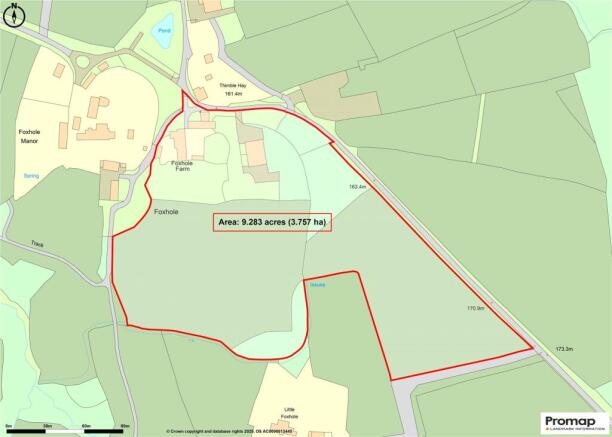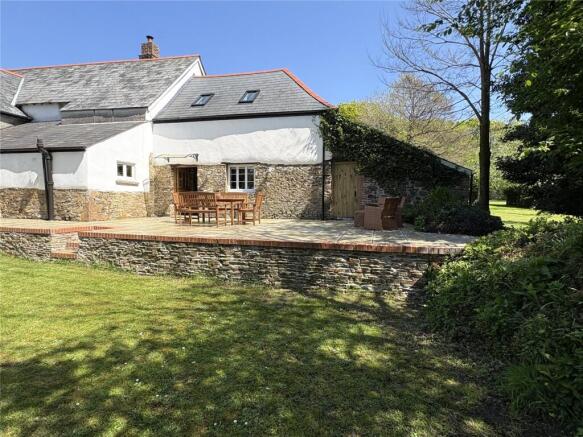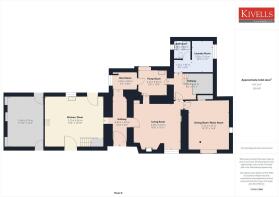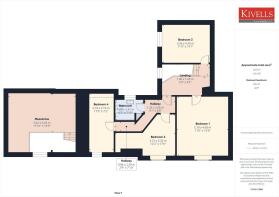
Halwill, Beaworthy, Devon, EX21

- PROPERTY TYPE
Detached
- BEDROOMS
4
- BATHROOMS
2
- SIZE
Ask agent
- TENUREDescribes how you own a property. There are different types of tenure - freehold, leasehold, and commonhold.Read more about tenure in our glossary page.
Freehold
Key features
- Immaculately presented four bedroom detached farmhouse
- Grade II listed building with beautiful character features
- 9 acres of farmland comprising fields, woodland and orchard
- Multiple outbuildings with huge potential to convert (STPP)
- Stunning Original Features
- EPC: Exempt
Description
The main house, a cob and stone construction, has been completely renovated and sympathetically modernised by the current owners. Now boasting a beautiful bespoke farmhouse kitchen complete with Corian worksurfaces, exposed oak beams and an electric Rangemaster double oven with gas hob, a spacious lounge with original fireplace and a generous reception room that can be used for a dining room snug or music room. A utility/laundry room, boot room, pump room/study and modern shower room complete the ground floor accommodation.
On the first floor 4 bedrooms are complemented by a well-appointed bathroom. A recent addition of a spacious mezzanine over the kitchen/diner offers scope for a further bedroom and bathroom, subject to necessary consents.
Fronting the courtyard, the recently re-roofed threshing barn with attached engine house is a substantial cob and stone building which offers development potential, subject to the usual permissions, into a large family home. Other smaller outbuildings provide further opportunities for additional development and likewise have new slate roofs.
There are two fields, both with their own access from the lane, which offer potential for equestrian enthusiast or smallholders, along with adjoining ancient woodland. The attractive orchard has productive apple trees, cherry, pear and medlar.
Foxhole Farm provides an exceptional opportunity to purchase a beautiful, period property that respectfully joins modern features alongside historic character and charm.
LOCATION
In a quiet and pretty rural location, the land at Foxhole Farm can be found just north of the tiny hamlet of Foxhole and is only 2 miles away from the larger village of Halwill.
The busy market town of Holsworthy is within half an hour’s drive to the north-west and offers a wide range of shopping, banking, schools, churches, pubs and recreational facilities, together with its thriving weekly pannier and livestock market.
From Holsworthy it’s a short drive to the coast and seaside resort of Bude.
The A30 dual carriageway is 7 miles distant and provides a quick link south into Cornwall and north to the city of Exeter which has a mainline railway station, airport and connection to the M5 motorway. A regular train service from the nearby town of Okehampton on the edge of Dartmoor provides easy access to Exeter stations.
Shebbear College, an independent, coeducational day and boarding school for pupils aged 4-18, is 10 miles (22 minutes) away. .
NOTE FROM THE OWNERS
Foxhole enjoys a tranquil setting and yet is not remote and we have access to the towns of Holsworthy, Okehampton and Launceston, all with a wide range of shops, schools, services and leisure amenities. We are more fortunate than most these days to benefit from a responsive GP practice in Holsworthy. We have the seaside town of Bude a mere forty-minute drive away and, in contrast, the vast expanse of Dartmoor is close by. The reintroduction of the rail link from Okehampton has proved invaluable for regular trips to London.
We shall be sad to leave this beautiful part of the country, our friendly yet unobtrusive neighbours and the special property that is Foxhole Farm. We feel privileged to have lived here and to have contributed towards another chapter in the story of this historically intriguing property.
ACCOMMODATION
GROUND FLOOR
Entering through original, wooden, oak-framed door into the hallway with part -tiled Minton style, Victorian floor and part original cobbles to the boot room beyond and with kitchen to the left and living room to the right.
The remainder of the entire ground floor, with the exception of the music room which is carpeted, has natural sandstone flooring over a Geocell breathable floor system.
LIVING ROOM
The living room features an original fireplace with bread oven and a wood-burning stove on a slate hearth with granite mantel. Wooden-framed single-glazed window to the front elevation, wall lights, exposed oak beams. Into:
DINING ROOM
The dining room is currently used as a music room. This large room has wooden single-glazed window with window-seat, exposed oak beams, log-burning stove with slate hearth, wooden mantel, stone fireplace and exposed oak beams.
PUMP ROOM
With a vaulted ceiling, double-glazed wooden-framed window to the rear elevation, slate window seat, pendant downlighting, radiator central heating and original granite sink. A cupboard houses a back-up water system from the well beneath the floor. The regular water system from a newly installed borehole is housed externally. Into:
BOOT ROOM
Central heating radiator, double glazed window to patio and corner broom cupboard.
KITCHEN
A beautiful bespoke country kitchen boasting views over the rear patio. The kitchen benefits from Corian worktops, a range of matching base units, double porcelain sink and drainer, integrated fridge and freezer, and dishwasher, electric double RANGEMASTER oven with gas hob, exposed oak beams and radiator central heating. Oak stable doors to both front and rear elevation.
MEZZANINE
Oak staircase leading to mezzanine above the kitchen. Currently used as a hobbies room, but could be converted into an additional bedroom and bathroom subject to the relevant planning constraints. Two Velux double-glazed uPVC windows, original oak A-frames, pendant downlights, carpeted flooring, radiator central heating.
UTILITY ROOM
The former dairy features original brining tank with oak lid which could be used for wine storage. Single-glazed wooden-framed window to the side elevation, slate shelving, slate windowsill and original character beams. Into:
SHOWER ROOM
A modern shower room with exposed oak beams, WC, hand basin, single-glazed wooden-framed window to the rear with slate windowsill, aqua panels surrounding a mains-fed shower cubicle, towel rail, radiator and spotlights.
FIRST FLOOR
Original oak staircase with large walk-in cupboard under and carpet runner onto the first-floor landing.
BEDROOM ONE
Spacious king-sized bedroom with ample space for freestanding furniture, pendant downlight and loft access, original feature fireplace, single-glazed wooden-framed window with window-seat to the front elevation, radiator central heating, carpeted flooring.
BEDROOM TWO
Generous king-sized bedroom with dressing area. Carpeted flooring, pendant downlight, single glazed wooden-framed window with window-seat to the front elevation, radiator central heating.
BEDROOM THREE
Spacious king-sized bedroom. Carpeted flooring, radiator central heating, wooden-framed single glazed window to the rear elevation.
BEDROOM FOUR
Twin bedroom with carpeted flooring, single-glazed wooden-framed window to the front elevations, radiator central heating, pendant downlight and loft access.
FAMILY BATHROOM
Three-piece suite comprising bath with electric shower over, towel rail, vinyl tile-effect flooring, single-glazed wooden-framed window to the rear elevation, airing cupboard.
OUTSIDE
The property benefits from nine acres split predominantly into two gently sloping paddocks and include an area of established woodland and orchard.
There are a number of outbuildings including a large former threshing barn and an open fronted building which originally served as a brew house and bake house for the farmstead, together with various smaller outbuildings. Set apart from the traditional buildings is a large, “modern” agricultural barn with its own access from the lane.
This possibly has the potential for Class Q conversion into either two smaller or one large residence.
TENURE
Freehold
SERVICES
Mains electric, borehole water system and pumps, private drainage and oil-fired central heating.
COUNCIL TAX BAND E
ENERGY EFFICIENCY RATING
Exempt
AGENCY NOTE
The original farmhouse and both the threshing barn and open fronted buildings are all individually Grade II listed building of cob and stone construction.
FLOOR PLANS
The floor plans displayed are not to scale and are for identification purposes only.
WHAT.3.WORDS.COM LOCATION
///baguette.gravy.magically
VIEWINGS
Please ring to view this property and check availability before incurring travel time/costs. FULL DETAILS OF ALL OUR PROPERTIES ARE AVAILABLE ON OUR WEBSITE
IMPORTANT NOTICE
Kivells, their clients and any joint agents give notice that:
1. They are not authorised to make or give any representations or warranties in relation to the property either here or elsewhere, either on their own behalf or on behalf of their client or otherwise. They assume no responsibility for any statement that may be made in these particulars. These particulars do not form part of any offer or contract and must not be relied upon as statements or representations of fact.
2. Any areas, measurements or distances are approximate. The text, photographs and plans are for guidance only and are not necessarily comprehensive. It should not be assumed that the property has all necessary planning, building regulation or other consents and Kivells have not tested any services, equipment or facilities. Purchasers must satisfy themselves by inspection or otherwise.
Brochures
Particulars- COUNCIL TAXA payment made to your local authority in order to pay for local services like schools, libraries, and refuse collection. The amount you pay depends on the value of the property.Read more about council Tax in our glossary page.
- Band: E
- LISTED PROPERTYA property designated as being of architectural or historical interest, with additional obligations imposed upon the owner.Read more about listed properties in our glossary page.
- Listed
- PARKINGDetails of how and where vehicles can be parked, and any associated costs.Read more about parking in our glossary page.
- Ask agent
- GARDENA property has access to an outdoor space, which could be private or shared.
- Yes
- ACCESSIBILITYHow a property has been adapted to meet the needs of vulnerable or disabled individuals.Read more about accessibility in our glossary page.
- Ask agent
Energy performance certificate - ask agent
Halwill, Beaworthy, Devon, EX21
Add an important place to see how long it'd take to get there from our property listings.
__mins driving to your place
Get an instant, personalised result:
- Show sellers you’re serious
- Secure viewings faster with agents
- No impact on your credit score
Your mortgage
Notes
Staying secure when looking for property
Ensure you're up to date with our latest advice on how to avoid fraud or scams when looking for property online.
Visit our security centre to find out moreDisclaimer - Property reference BUD250202. The information displayed about this property comprises a property advertisement. Rightmove.co.uk makes no warranty as to the accuracy or completeness of the advertisement or any linked or associated information, and Rightmove has no control over the content. This property advertisement does not constitute property particulars. The information is provided and maintained by Kivells, Bude. Please contact the selling agent or developer directly to obtain any information which may be available under the terms of The Energy Performance of Buildings (Certificates and Inspections) (England and Wales) Regulations 2007 or the Home Report if in relation to a residential property in Scotland.
*This is the average speed from the provider with the fastest broadband package available at this postcode. The average speed displayed is based on the download speeds of at least 50% of customers at peak time (8pm to 10pm). Fibre/cable services at the postcode are subject to availability and may differ between properties within a postcode. Speeds can be affected by a range of technical and environmental factors. The speed at the property may be lower than that listed above. You can check the estimated speed and confirm availability to a property prior to purchasing on the broadband provider's website. Providers may increase charges. The information is provided and maintained by Decision Technologies Limited. **This is indicative only and based on a 2-person household with multiple devices and simultaneous usage. Broadband performance is affected by multiple factors including number of occupants and devices, simultaneous usage, router range etc. For more information speak to your broadband provider.
Map data ©OpenStreetMap contributors.
