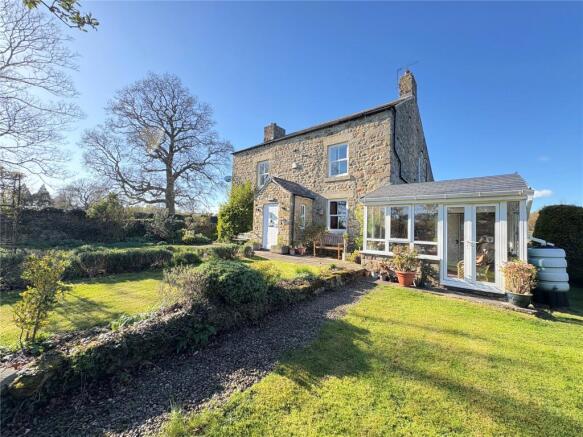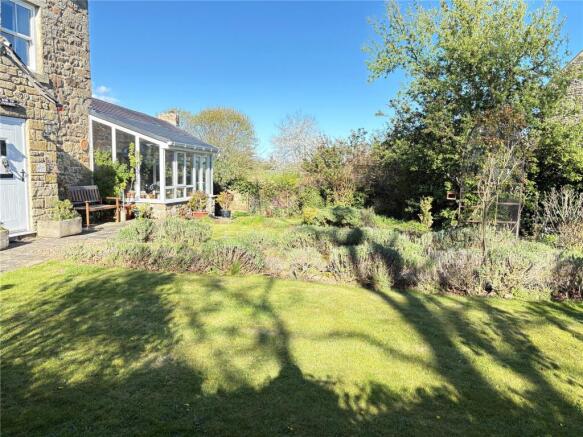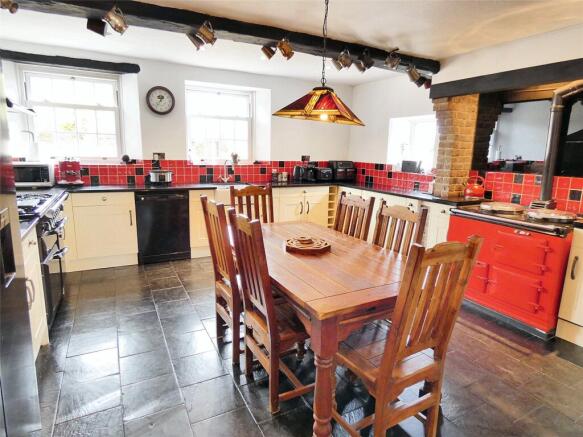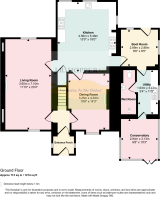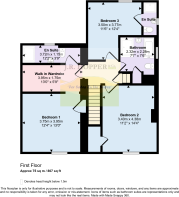
Constable Burton, Leyburn, North Yorkshire, DL8

- PROPERTY TYPE
Detached
- BEDROOMS
3
- BATHROOMS
4
- SIZE
Ask agent
- TENUREDescribes how you own a property. There are different types of tenure - freehold, leasehold, and commonhold.Read more about tenure in our glossary page.
Freehold
Key features
- Immaculate Detached Stone Built House
- Edge Of Village Location
- 3 Good Size Double Bedrooms
- 2 Large Attic Rooms
- Utility Room
- Large Kitchen/Diner
- Dining Room
- Living Room With Multi Fuel Stove
- Bathroom, 2 Ensuites & Downstairs Wet Room
- Generous Gardens
Description
• Immaculate Detached Stone Built House • Edge Of Village Location • 3 Good Size Double Bedrooms • 2 Large Attic Rooms • Utility Room • Large Kitchen/Diner • Dining Room • Living Room With Multi Fuel Stove • Bathroom, 2 Ensuites & Downstairs Wet Room • Generous Gardens • Conservatory • Stone Built Out Buildings • Gated Ample Off Street Parking • Oil Central Heating & Double Glazing.
Bank Top Farm is a beautifully renovated farmhouse located on the edge of Constable Burton, heading towards Hunton.
Constable Burton is situated in Lower Wensleydale, with its own public house, restaurant, ancient hall and gardens, village hall and green. The village is well placed and has easy access to the market towns, sat between Leyburn (4 miles) and Bedale (7 miles). Richmond, Catterick Garrison and the A1 is also a short drive away.
The property benefits from oil fired central heating and double glazing.
Bank Top Farm offers exceptionally generous accommodation, featuring a well-appointed kitchen, dining room, comfortable living area, a practical and useful boot room, fully equipped utility room, modern wet room and a light filled conservatory perfect for relaxing and entertaining. The first-floor features three spacious double bedrooms, two of which benefit from ensuite shower rooms. There is also a good-sized family bathroom. The master bedroom also includes a generous walk-in wardrobe. To the second floor are 2 large attic rooms which allow for potential additional bedrooms, studio or additional storage.
The property features both front and rear gardens, offering plenty of sunlight and great privacy. They’re connected by two side paths one leading to the rear garden and the other to an outbuilding. The front garden is a south facing suntrap with lawn and has mature flowerbeds, shrubs and bushes.
To the rear is a lovely orchard with mature fruit trees and shrubs. There is also a private gated driveway with ample parking, accessed via a shared lane. There are also three separate stone outbuildings, providing plenty of storage.
Bank Top Farm would make an excellent family home or investment property.
Ground Floor
Porch
Stone flagged flooring. Composite front door. Windows to the side.
Entrance Hall
Fitted carpet. Radiator. Staircase.
Living Room
Wooden flooring. Coved ceilings. Feature beams. Large fireplace with multi fuel stove. Two radiators. Four windows over dual aspects.
Boot Room
Tiled flooring. Loft access. Oil boiler. Consumer unit. Radiator. Two windows over dual aspects. Stable door to rear garden.
Utility Room
Wood effect vinyl flooring. Part tiled walls. Stainless steel sink & drainer. Plumbing for washing machine. Space for tumble dryer. Window to side.
Shower Room
Tiled flooring and walls. Extractor fan. Electric under floor heating. Rainfall shower. W/C. Washbasin. Heated towel rail.
Conservatory
Tiled flooring. Windows and double patio doors leading to the front garden.
Kitchen
Black slate tiled floor. good range of wall and base units with complimentary granite worktops. Oil driven AGA with tiled splashback. Rangemaster electric oven and gas hob - from Calor gas bottles. Belfast sink and plumbing for dishwasher. Radiator. Three windows over dual aspects.
Dining Room
Oak hardwood flooring. Gas fire in stone fireplace. Radiator. Sash windows with seat, to front with pleasant outlook.
First Floor
Landing
Fitted carpet. Staircase to attic room.
Bedroom 1
Large double bedroom. Wooden flooring. Radiator. Built in cupboard. Walk in wardrobe. Window to front with pleasant views. Ensuite: Electric shower. Tiled floor and walls. Electric under floor heating. Washbasin. WC. Heated towel rail. Window to side.
Bedroom 2
Good double bedroom. Wooden flooring. Radiator. Built in cupboard. Window to front with pleasant views.
Bedroom 3
Wooden flooring. Radiator. Window to rear with pleasant views. Ensuite: Electric shower. Tiled floor. Washbasin. WC. Heated towel rail. Window to side.
Bathroom
Marble tiled flooring and walls. Heated towel rail. Large walk in rainfall shower. Jacuzzi bath. WC. Washbasin. Under floor heating. Mirror with light. Cupboard housing hot water cylinder. Window to side.
Second Floor
Attic Room/Studio/Office
Large, light space partitioned into 2 rooms. Would make an ideal studio or home office. Plenty of storage space. Room 1. Wooden floor. Built in storage cupboards in eaves. Velux window. Room 2. Wooden floor. Ceiling beam. Velux window. 2 Windows to side.
Outside
Front Garden
Beautiful, enclosed, South facing front garden with lawn and well established flower borders with plants, shrubs and bushes. Garden path to front door. Gate to road.
Side
Flagged path leading down to side of the property connecting the front garden to the rear.
Rear Garden/Orchard
Lawned garden with mature fruit trees and shrubs including a plum tree, apple tree, blackcurrent, gooseberry bushes and rhubarb. Suntrap patio with space to sit out and 2 fishponds.
Parking
Gated ample parking on gravel driveway.
Stone Built Sheds
3 stonebuild sheds consisting of one storage shed currently used for storing wood and garden tools. The second shed consists of a workshop with bench and dog kennel. The third one houses 3 oil tanks which all flow together and calor gas bottles for the Rangemaster. Driveway to rear garden main access.
Services
Oil central heating Mains electricity and water. Sewerage: Treatment plant, shared with 2 neighbouring properties. It was newly installed within the last 7 years ago, and meets current regulations and is regularly maintained. Broadband: Basic14 Mbps. Ultrafast 1800 Mbps No history of flooding.
Agent Notes
The first part of the lane is shared maintenance with 2 neighbouring properties. The last part of the lane is owned and maintained by Bank Top Farm.
Brochures
Particulars- COUNCIL TAXA payment made to your local authority in order to pay for local services like schools, libraries, and refuse collection. The amount you pay depends on the value of the property.Read more about council Tax in our glossary page.
- Band: F
- PARKINGDetails of how and where vehicles can be parked, and any associated costs.Read more about parking in our glossary page.
- Yes
- GARDENA property has access to an outdoor space, which could be private or shared.
- Yes
- ACCESSIBILITYHow a property has been adapted to meet the needs of vulnerable or disabled individuals.Read more about accessibility in our glossary page.
- Ask agent
Constable Burton, Leyburn, North Yorkshire, DL8
Add an important place to see how long it'd take to get there from our property listings.
__mins driving to your place
Get an instant, personalised result:
- Show sellers you’re serious
- Secure viewings faster with agents
- No impact on your credit score
Your mortgage
Notes
Staying secure when looking for property
Ensure you're up to date with our latest advice on how to avoid fraud or scams when looking for property online.
Visit our security centre to find out moreDisclaimer - Property reference JRH210072. The information displayed about this property comprises a property advertisement. Rightmove.co.uk makes no warranty as to the accuracy or completeness of the advertisement or any linked or associated information, and Rightmove has no control over the content. This property advertisement does not constitute property particulars. The information is provided and maintained by J.R Hopper & Co, Leyburn. Please contact the selling agent or developer directly to obtain any information which may be available under the terms of The Energy Performance of Buildings (Certificates and Inspections) (England and Wales) Regulations 2007 or the Home Report if in relation to a residential property in Scotland.
*This is the average speed from the provider with the fastest broadband package available at this postcode. The average speed displayed is based on the download speeds of at least 50% of customers at peak time (8pm to 10pm). Fibre/cable services at the postcode are subject to availability and may differ between properties within a postcode. Speeds can be affected by a range of technical and environmental factors. The speed at the property may be lower than that listed above. You can check the estimated speed and confirm availability to a property prior to purchasing on the broadband provider's website. Providers may increase charges. The information is provided and maintained by Decision Technologies Limited. **This is indicative only and based on a 2-person household with multiple devices and simultaneous usage. Broadband performance is affected by multiple factors including number of occupants and devices, simultaneous usage, router range etc. For more information speak to your broadband provider.
Map data ©OpenStreetMap contributors.
