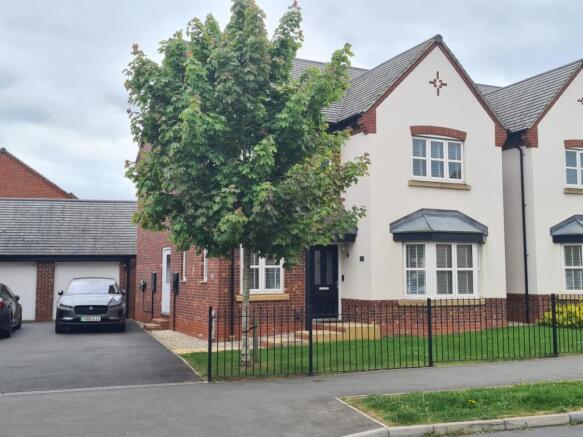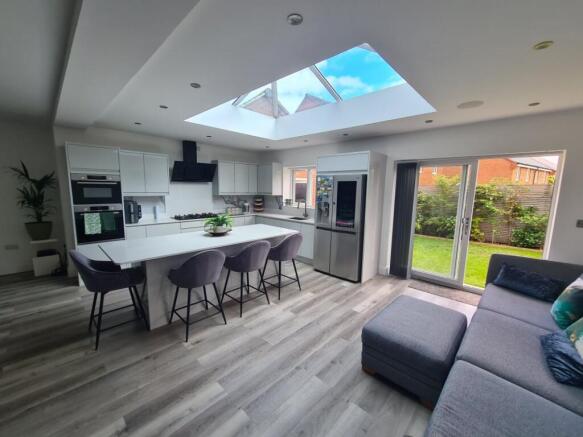
Alton Way, Littleover, DE23

- PROPERTY TYPE
Detached
- BEDROOMS
4
- BATHROOMS
2
- SIZE
Ask agent
- TENUREDescribes how you own a property. There are different types of tenure - freehold, leasehold, and commonhold.Read more about tenure in our glossary page.
Freehold
Key features
- Extended Kitchen, Living and Dining space with new high gloss soft closing kitchen with quartz worktops and island.
- Media Wall with storage in the living room to fit a 75" TV with dimmer light switch
- Ensuite bathroom a new fitted larger waterfall shower and panelling throughout, with cabinets included.
- Garage access via the back garden and front, with additional side access.
- Large under stair storage space accessible via the kitchen, with additional power sockets.
- EV Charger included
- Epsom Projector with Amplifier and 4 Sonos speakers included.
- 3 x fitted Dreams soft closing slide wardrobes all included.
- Integrated Bosch kitchen appliances, microwave, oven, dishwasher and 5 ring gas hob with extractor fan all included.
- Large quartz breakfast bar with extra storage and 4 suede swivel chairs included.
Description
We are delighted to present this exceptional detached family home, situated in the highly desirable area of Littleover, Derby. This beautifully presented property boasts four spacious bedrooms, two luxurious bathrooms, and a host of impressive features that make it the perfect family home.
**Ground Floor**
As you step inside, you'll be greeted by the stunning extended kitchen, living, and dining space, which provides a seamless flow between cooking, socialising, and relaxation. The kitchen boasts a new high-gloss soft-closing kitchen with quartz worktops and an island, perfect for food preparation and socialising. The adjacent living area features a stunning media wall with storage for a 75" TV with a dimmer light switch, ideal for movie nights and family gatherings with black out curtains and blinds included.
**First Floor**
The first floor comprises four spacious bedrooms, each with ample storage space. The master bedroom is a particular highlight, featuring an ensuite bathroom with a new fitted larger waterfall shower, powerful extractor fan and panelling throughout, complete with cabinets. The additional bedrooms are generously proportioned and provide plenty of natural light.
**Additional Features**
This exceptional property also boasts a host of additional features, including:
* Allocated parking with a single garage, driveway, and off street parking if required.
The house has a dual heating system operated by a combination boiler.
Energy Rating B house.
Council Tax Band E.
**ENQUIRIES**
For all enquiries, viewing requests or to create your own listing please visit the Emoov website.
If calling, please quote reference: S4337
Living room
16ft x 12ft
A large living space with an elegant bay window and the light-filled gallery landing illustrate the unmistakable quality. With a large media wall, dimmer switch, plenty of storage and venetian blinds and blackout curtains included.
Exact measurements;-
3.651m x 5.139m max
12’0” x 16’10”
Study Room
6ft x 7ft
A lovely study or snug room with 2 windows allowing plenty of light and again all blinds included.
Exact measurements are:-
2.087m x 2.060m
6’10” x 6’9”
Downstairs WC room
3ft x 7ft
A large spacious WC room with toilet, wash basin and roller blind.
Exact measurements:
2.087m x 1.082m
6’10” x 3’7”
Kitchen, Living & Dining room
13m x 9m
A large extended kitchen south facing with a new high gloss grey handless kitchen with ample storage, quartz worktop, splashback, all soft closing.
Large 3 x 2 metre lantern window and fitted blinds.
6 x 5 metres previous kitchen measurements.
7 x 4 metres new extension.
Master Bedroom
15ft x 12ft
A large master bedroom with fitted large sliding soft closing wardrobe and 2 x bedsit matching cabinets, plus TV point.
Large window fitted white venetian blinds.
Exact Measurements:-
3.651m max x 4.603m max
12’0” x 15’1”
Ensuite
7ft x 5ft
Ensuite with sink, toilet and large shower cubicle with waterfall shower, powerful extractor fan and waterproof roller blind included.
Exact measurements:-
1.618m max x 2.073m max
5’4” x 6’10”
Bedroom 2
12ft x 9ft
Large bedroom with fitted soft closing sliding wardrobe and venetian blinds.
Exact measurements:-
3.793m x 2.758m
12’5” x 9’1”
Bedroom 3
11ft x 9ft
Large bedroom with fitted soft closing sliding wardrobe and white venetian blinds.
Exact measurements:-Bedroom 3
3.260m x 2.758m
10’8” x 9’1”
Bedroom 4
10ft x 7ft
Bedroom with fitted venetian blinds.
Exact measurements:-
2.087m x 3.147m
6’10” x 10’4”
Family Bathroom
8ft x 7ft
Bathroom fitted electric extractor fan, white bath, sink and toilet. Including bathroom cabinet and roller blind.
Exact measurements:
2.558m max x 2.040m max
8’5” x 6’8”
- COUNCIL TAXA payment made to your local authority in order to pay for local services like schools, libraries, and refuse collection. The amount you pay depends on the value of the property.Read more about council Tax in our glossary page.
- Band: E
- PARKINGDetails of how and where vehicles can be parked, and any associated costs.Read more about parking in our glossary page.
- Garage,On street,Driveway,Off street,Allocated
- GARDENA property has access to an outdoor space, which could be private or shared.
- Front garden,Enclosed garden,Rear garden
- ACCESSIBILITYHow a property has been adapted to meet the needs of vulnerable or disabled individuals.Read more about accessibility in our glossary page.
- Ask agent
Alton Way, Littleover, DE23
Add an important place to see how long it'd take to get there from our property listings.
__mins driving to your place
Get an instant, personalised result:
- Show sellers you’re serious
- Secure viewings faster with agents
- No impact on your credit score
Your mortgage
Notes
Staying secure when looking for property
Ensure you're up to date with our latest advice on how to avoid fraud or scams when looking for property online.
Visit our security centre to find out moreDisclaimer - Property reference 4337. The information displayed about this property comprises a property advertisement. Rightmove.co.uk makes no warranty as to the accuracy or completeness of the advertisement or any linked or associated information, and Rightmove has no control over the content. This property advertisement does not constitute property particulars. The information is provided and maintained by Emoov, Chelmsford. Please contact the selling agent or developer directly to obtain any information which may be available under the terms of The Energy Performance of Buildings (Certificates and Inspections) (England and Wales) Regulations 2007 or the Home Report if in relation to a residential property in Scotland.
*This is the average speed from the provider with the fastest broadband package available at this postcode. The average speed displayed is based on the download speeds of at least 50% of customers at peak time (8pm to 10pm). Fibre/cable services at the postcode are subject to availability and may differ between properties within a postcode. Speeds can be affected by a range of technical and environmental factors. The speed at the property may be lower than that listed above. You can check the estimated speed and confirm availability to a property prior to purchasing on the broadband provider's website. Providers may increase charges. The information is provided and maintained by Decision Technologies Limited. **This is indicative only and based on a 2-person household with multiple devices and simultaneous usage. Broadband performance is affected by multiple factors including number of occupants and devices, simultaneous usage, router range etc. For more information speak to your broadband provider.
Map data ©OpenStreetMap contributors.




