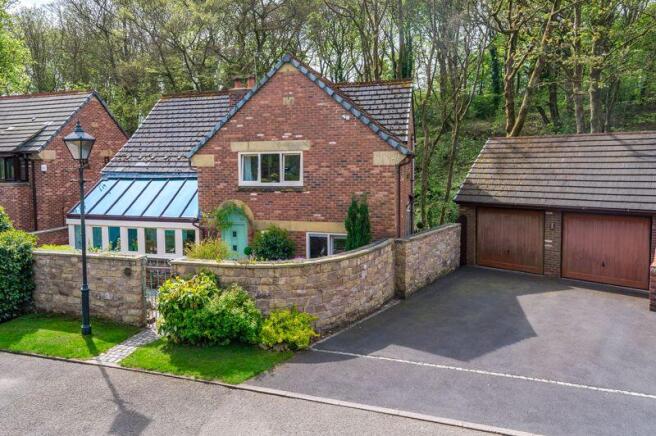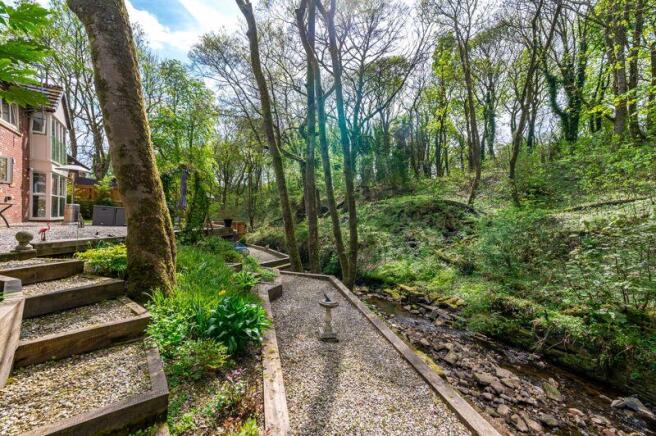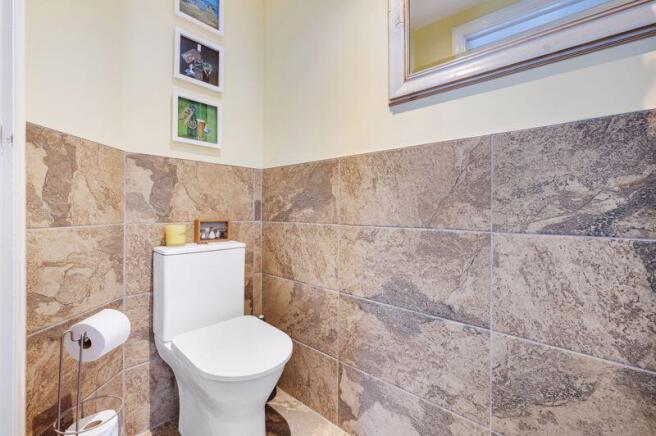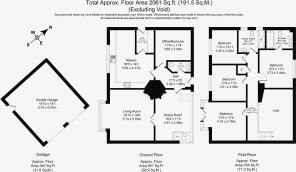Smithills Croft Road, Smithills

- PROPERTY TYPE
Detached
- BEDROOMS
5
- BATHROOMS
2
- SIZE
Ask agent
- TENUREDescribes how you own a property. There are different types of tenure - freehold, leasehold, and commonhold.Read more about tenure in our glossary page.
Freehold
Key features
- Beautiful Executive Detached Residence
- Stunning Riverside & Woodland Setting
- Enviable Head of Cul-De-Sac Position
- Within Walking Distance of Local Beauty Spots, Including Moss Bank Park, Smithills Country Park & the Barrow Bridge Conservation Area
- Circa 2,061 Square Feet in Total
- Two/Three Reception Rooms
- 18' Breakfast Kitchen Plus Separate Utility Room
- Four/Five Double Bedrooms & Two Bath/Shower Rooms
- New uPVC Double Glazing Throughout
- Fabulous Landscaped Gardens & Detached Double Garage
Description
So often modern properties are criticised for their lack of character, but this rather handsome example puts up a very convincing argument to the contrary, oozing curb appeal through its thoughtful design, which manages to instil character and charm. The same personality is echoed within the peaceful surroundings, secreted away amidst a backdrop of mature woodland, the quaint traditional features, which include Victorian-style standard lamps, affording a real village-like quality.
Equidistant from the plentiful shops and amenities provided at Astley Bridge, Heaton or Halliwell, the property is also only a short drive out of the bustling town centre of Bolton, with its abundance of high street stores, bars and eateries, as well as excellent transport connections. A further point of note is the highly regarded schools at all levels available locally, in particular Smithills School, which is virtually on the doorstep, which is always an important consideration with any family home of this type. After a tough day in the office, one can take full advantage of the proximity to a number of local beauty spots which are within walking distance, including the picturesque conservation area of Barrow Bridge, Smithills Country Park, with over 2,000 acres of moorland, woodland and farmland, or the delightful, family-friendly Moss Bank Park, perhaps enjoying a stroll with the dogs around its own circa 84 acres to relax away the stresses of the day.
The property itself is in beautiful order throughout, having benefitted from a host of improvements and upgrades in recent years under our client’s attentive ownership, perhaps the most impactful being the recent replacement of all doors and windows. Internally, neutral, tasteful tones are pleasingly on display throughout, with the substantial accommodation arranged over two inviting levels and the expansive and thoughtfully laid-out floorplan emphasising the feeling of space, affording in excess of 2,060 square feet of living space in its entirety, to include two/three generous reception rooms, four/five double bedrooms, two bath/shower rooms and the all-important family-sized kitchen, which is so often sought-after in modern day living.
Entering via the welcoming entrance hallway with its handy off-lying two-piece cloakroom/WC, one immediately remarks upon the prevalence of natural light, whilst the smart laminated wooden flooring extends throughout much of the ground floor, linking the spaces seamlessly. No more so is the feeling of light felt than in the 16’ dining room which enjoys an almost conservatory-like quality with its abundance of glazing, providing a formal entertaining space for those intimate dinner parties when one has the urge to entertain. Brimming with personality, this charming space boasts a feature fireplace with inset solid-fuel burner, whilst the spindled staircase up to the first floor draws the eye up to the feature galleried landing. Double doors lead through into the 16’ living room, which manages to remain cosy and inviting, despite its impressive proportions, aided in no small part by another lovely feature open fireplace, conjuring images of frosty winter evenings accompanied by the comforting soundtrack of a crackling fire. The focal point of the room, however, is the gorgeous walk-in bay window, where floor to ceiling glazing frames the woodland views effortlessly, providing a perfect spot in which to relax with one’s morning cup of coffee.
One will discover a further flexible reception room to the ground floor which could used for a plethora of purposes, whether it be a study for those who require a quiet space in which to work from home, a playroom for the little ones or perhaps a fifth double bedroom, particularly if one is looking to accommodate an elderly or disabled relative.
The sizeable 18’ breakfast kitchen provides that much desired hub of the home for multi-generational living, being large enough to accommodate a dining suite and boasting bi-folding windows which link the inside and outside spaces effortlessly. Fitted with a comprehensive range of wall and base units in grey with contrasting black laminated work surfaces, there is space for a Rangemaster-style cooker and all of one’s other essential appliances, whilst a useful separate utility room keeps the family laundry out of view of unexpected visitors.
If one ventures up to the first floor, four double bedrooms will be revealed, including the 12’ primary bedroom, which enjoys a private four-piece en-suite bathroom. The remaining bedrooms all look out over the rear, with bedroom two taking full advantage of the stunning vista, being reminiscent of a boutique hotel room with its delightful ‘Juliet’ balcony overlooking the brook. The accommodation is completed by the family wet room-style shower room, which is fully tiled and fitted with a three-piece suite in classic white, comprising of WC, pedestal wash hand basin and walk-in shower cubicle.
Externally, a real feeling of privacy is created by the enclosed stone walled frontage, whilst there is ample off-road parking facilities provided on the tarmacadam driveway, which also gives access to the detached double garage. The generous head of cul-de-sac plot affords good-sized gardens to both the front and rear, with the enchanting, tiered rear never failing to captivate one’s heart, being a relatively low maintenance blend of lawn and stone – an ideal spot for those summer barbeques. The lower level offers an enviable park-like quality with its mature woodland and water side location, providing the perfect vantage point in which to appreciate the natural environment, a romantic setting for al-fresco dining or simply a quiet space for reflection with a relaxing glass of wine after a tough day in the office.
There can be little doubt that this beautiful home will be in very strong demand, with properties in this privileged spot rarely staying on the market for long. We would, therefore, highly recommend an early internal inspection to avoid disappointment.
- Tenure: Freehold
- Service Charge Payable: £200.00 p.a.
- Council Tax: Band G
Brochures
Property BrochureFull DetailsProperty Fact Report- COUNCIL TAXA payment made to your local authority in order to pay for local services like schools, libraries, and refuse collection. The amount you pay depends on the value of the property.Read more about council Tax in our glossary page.
- Band: G
- PARKINGDetails of how and where vehicles can be parked, and any associated costs.Read more about parking in our glossary page.
- Yes
- GARDENA property has access to an outdoor space, which could be private or shared.
- Yes
- ACCESSIBILITYHow a property has been adapted to meet the needs of vulnerable or disabled individuals.Read more about accessibility in our glossary page.
- Ask agent
Smithills Croft Road, Smithills
Add an important place to see how long it'd take to get there from our property listings.
__mins driving to your place
Get an instant, personalised result:
- Show sellers you’re serious
- Secure viewings faster with agents
- No impact on your credit score
Your mortgage
Notes
Staying secure when looking for property
Ensure you're up to date with our latest advice on how to avoid fraud or scams when looking for property online.
Visit our security centre to find out moreDisclaimer - Property reference 12529613. The information displayed about this property comprises a property advertisement. Rightmove.co.uk makes no warranty as to the accuracy or completeness of the advertisement or any linked or associated information, and Rightmove has no control over the content. This property advertisement does not constitute property particulars. The information is provided and maintained by Redpath Leach Estate Agents, Bolton. Please contact the selling agent or developer directly to obtain any information which may be available under the terms of The Energy Performance of Buildings (Certificates and Inspections) (England and Wales) Regulations 2007 or the Home Report if in relation to a residential property in Scotland.
*This is the average speed from the provider with the fastest broadband package available at this postcode. The average speed displayed is based on the download speeds of at least 50% of customers at peak time (8pm to 10pm). Fibre/cable services at the postcode are subject to availability and may differ between properties within a postcode. Speeds can be affected by a range of technical and environmental factors. The speed at the property may be lower than that listed above. You can check the estimated speed and confirm availability to a property prior to purchasing on the broadband provider's website. Providers may increase charges. The information is provided and maintained by Decision Technologies Limited. **This is indicative only and based on a 2-person household with multiple devices and simultaneous usage. Broadband performance is affected by multiple factors including number of occupants and devices, simultaneous usage, router range etc. For more information speak to your broadband provider.
Map data ©OpenStreetMap contributors.




