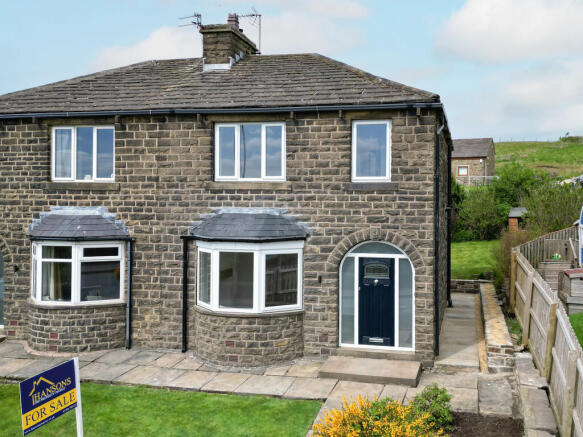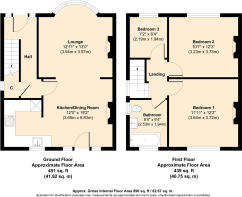Parrock Dene, Sharneyford, Bacup

- PROPERTY TYPE
Semi-Detached
- BEDROOMS
3
- BATHROOMS
1
- SIZE
890 sq ft
83 sq m
- TENUREDescribes how you own a property. There are different types of tenure - freehold, leasehold, and commonhold.Read more about tenure in our glossary page.
Freehold
Key features
- Stone Built Semi-Detached House
- Re-Wire and New Worcester Boiler with 5 year Warranty
- Fully Renovated to a High Standard
- No Chain
- Large Garden
- Approved- Driveway for Off Road Parking
- New Roof
- Family Home
- Fantastic Location
- Stunning Views
Description
The property features a large garden-perfect for families, gardening enthusiasts, or simply relaxing outdoors while taking in the serene landscape. With walking routes right on your doorstep, it's a dream for hikers and outdoor lovers.
Conveniently located just a short drive from both Todmorden and Bacup, you'll enjoy the best of both worlds: tranquil rural living with easy access to local amenities and transport links. Offered with no onward chain, this is a rare opportunity not to be missed.
Ground Floor:
Entrance Hall:
Upon entering through the bespoke arched composite front door with triple glazing, you're welcomed into a spacious entrance hall, with the staircase directly ahead. The hallway flows seamlessly into a bright and airy open-plan living area-a perfect blend of comfort and functionality. This versatile space combines living and dining, ideal for both relaxing evenings and entertaining guests.
Living Room:
The living room boasts a standout feature-a large bay window that perfectly frames the breathtaking views, flooding the space with natural light. Generously sized to accommodate substantial furniture, the room also offers a feature fireplace excellent potential to install a log burner, adding both charm and warmth.
Kitchen/Diner:
The heart of the home is the brand-new kitchen, fitted with green cupboards, wooden worktops, and a full range of integrated appliances, including a gas hob, oven, fridge freezer, washer, and dishwasher. A new Worcester boiler, boxed in for a neat finish and backed by a 5-year warranty, adds peace of mind. The kitchen flows beautifully into the dining area, which easily accommodates a large table and chairs-ideal for family meals and entertaining. From here, bespoke glazed doors lead directly out to the large rear garden, creating a perfect indoor-outdoor living experience.
First Floor:
Bedroom one:
The master bedroom enjoys a stunning outlook over open fields and countryside. It's a generous space, easily accommodating a large bed and furniture, with neutral carpets and crisp white walls, offering a blank canvas for personalisation.
Bedroom Two:
The second bedroom mirrors the same cohesive design and also provides excellent proportions.
Bedroom Three:
The third bedroom, though the smallest, continues to enjoy impressive views and is perfectly suited as a child's room or home office, thoughtfully fitted with extra electrical sockets for modern convenience.
Bathroom:
The brand-new bathroom adds a touch of luxury, featuring marble-effect tiling, striking black fittings including a framed shower screen, taps, and shower, and a contemporary three-piece suite with a bath and overhead shower, wash basin, and toilet. An LED mirror completes the look, giving the room a modern and stylish finish.
External:
Externally, the property has had significant upgrades. To the front, a new York stone patio creates a smart and welcoming first impression, while a side pathway offers convenient access to the rear. The rear garden is large and mostly laid to lawn, offering endless potential for outdoor living, play, or future landscaping projects.
Planning permission has been approved for a driveway to the front of the property, which is now under construction! Offering the all-important benefit of off-road parking. The new drive will also include electric if the buyer would like to purchase a EV charging point, adding excellent modern convenience.
Hansons Opinion:
Hansons are proud to market Parrock Dene, which has been finished to a high standard throughout. With brand-new appliances, warranties, and no work required, it's truly a move-in ready home that allows buyers to simply settle in and enjoy. The large garden and new patio only add to its appeal. A superb opportunity-not one to be missed.
Extra Information:
- New Double-Glazed Windows (Signed off by Building Control)
- Brand New Roof & Lead Work Over Bay Window
- Re-Wire (Signed off by Building Control)
- New Heating System with Designer Radiators & Worcester Boiler 5 Year Warranty & Wireless
Thermostat
- Driveway Underway
- New Flooring & Carpets
- COUNCIL TAXA payment made to your local authority in order to pay for local services like schools, libraries, and refuse collection. The amount you pay depends on the value of the property.Read more about council Tax in our glossary page.
- Band: C
- PARKINGDetails of how and where vehicles can be parked, and any associated costs.Read more about parking in our glossary page.
- On street,Off street
- GARDENA property has access to an outdoor space, which could be private or shared.
- Yes
- ACCESSIBILITYHow a property has been adapted to meet the needs of vulnerable or disabled individuals.Read more about accessibility in our glossary page.
- Ask agent
Parrock Dene, Sharneyford, Bacup
Add an important place to see how long it'd take to get there from our property listings.
__mins driving to your place
Get an instant, personalised result:
- Show sellers you’re serious
- Secure viewings faster with agents
- No impact on your credit score
Your mortgage
Notes
Staying secure when looking for property
Ensure you're up to date with our latest advice on how to avoid fraud or scams when looking for property online.
Visit our security centre to find out moreDisclaimer - Property reference 103653000167. The information displayed about this property comprises a property advertisement. Rightmove.co.uk makes no warranty as to the accuracy or completeness of the advertisement or any linked or associated information, and Rightmove has no control over the content. This property advertisement does not constitute property particulars. The information is provided and maintained by Hansons Property, Todmorden. Please contact the selling agent or developer directly to obtain any information which may be available under the terms of The Energy Performance of Buildings (Certificates and Inspections) (England and Wales) Regulations 2007 or the Home Report if in relation to a residential property in Scotland.
*This is the average speed from the provider with the fastest broadband package available at this postcode. The average speed displayed is based on the download speeds of at least 50% of customers at peak time (8pm to 10pm). Fibre/cable services at the postcode are subject to availability and may differ between properties within a postcode. Speeds can be affected by a range of technical and environmental factors. The speed at the property may be lower than that listed above. You can check the estimated speed and confirm availability to a property prior to purchasing on the broadband provider's website. Providers may increase charges. The information is provided and maintained by Decision Technologies Limited. **This is indicative only and based on a 2-person household with multiple devices and simultaneous usage. Broadband performance is affected by multiple factors including number of occupants and devices, simultaneous usage, router range etc. For more information speak to your broadband provider.
Map data ©OpenStreetMap contributors.





