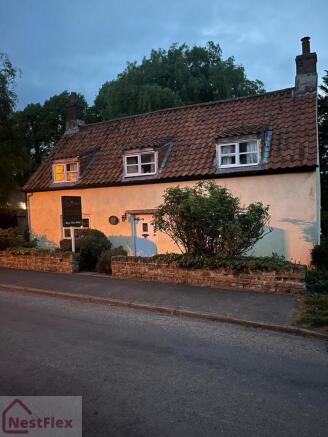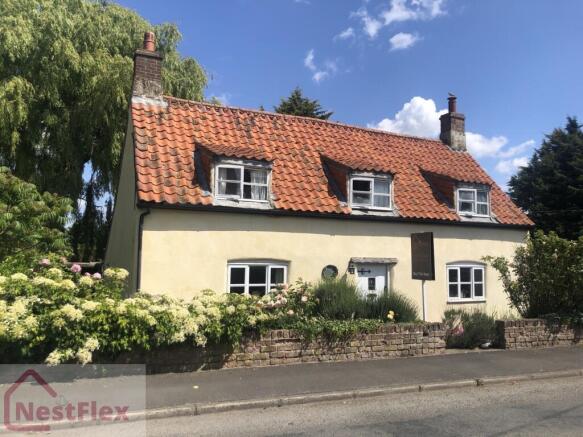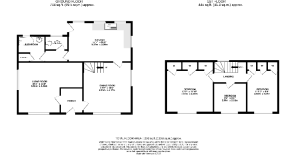3 bedroom cottage for sale
Bicker, Boston

- PROPERTY TYPE
Cottage
- BEDROOMS
3
- BATHROOMS
1
- SIZE
1,098 sq ft
102 sq m
- TENUREDescribes how you own a property. There are different types of tenure - freehold, leasehold, and commonhold.Read more about tenure in our glossary page.
Freehold
Key features
- Detached Cottage
- Three Bedrooms
- Kitchen/breakfast Room
- Snug/Dining Room
- Exposed Beams & Quirky Features
- No Chain
- Cottage Garden
- Driveway & Garage
- EPC D
- Boston Borough Council Band C
Description
Step into another era with this enchanting detached cottage, believed to date back to the 1700s. Nestled in the conservation area of Bicker village, this chocolate-box property perfectly embodies traditional English village living.
This three-bedroom home radiates warmth and tranquility throughout. The ground floor offers a welcoming layout featuring a comfortable lounge, snug, and a bespoke hand-crafted kitchen-diner, while the family bathroom completes the downstairs accommodation. Original features including exposed beams add authentic charm, while quirky touches make this house truly unique. This home is not perfect - it is old (think a few wrinkles and some rough edges that we get as we age), but there is truly something about it which pulls at your heart strings! There are protected trees, some quirky steps, some lower doors (but decent head hight generally in the rooms themselves), yet it all comes together as a home with history and soul.
The cottage garden, while in need of some tender loving care, holds immense potential to become a quintessential English country garden. With its established cottage-style layout and traditional planting spaces, it offers the perfect canvas for green-fingered enthusiasts to create their own secret garden paradise. The romantic, informal nature of the space perfectly complements the character of this historic home.
Perfectly positioned near the historic Ye Olde Red Lion pub (dating from 1665), Rose Cottage sits in the heart of this well-served village. Bicker offers excellent amenities including:
A village Post Office/shop
Historic Church of England church
Methodist chapel
Preparatory school
The renowned Ye Olde Red Lion pub, a beautifully preserved establishment.
This rare opportunity offers not just a home, but a lifestyle - where historic charm meets modern comfort in a thriving village community. Rose Cottage provides that coveted sense of security and relaxation that only a true home can deliver.
As you walk down the tiny steps to the front door, you know you are about to see something a little bit different!
The wooden door opens into a lobby which has doors off to the lounge and the snug. It also has a feature display alcove and a radiator
Lounge 4.34 x 3.64 (widens to 5.5)
Windows to front and side. Feature recessed fireplace with wood burner. Shelving alcove to side. Radiator. TV point. Beamed ceiling To the rear side of the lounge is a recessed area which has spotlights and shelving (pls note, this recessed area has lowered ceiling)
Snug/dining Room 4.37m x 4.11 (both measurements are to the widest point)
Stairs to first floor. Window to front and side. Radiator. Understairs storage cupboard. Brick fireplace with tiled recess. Beamed Ceiling Step down to
Kitchen/Diner 5.39 x 3.35 at widest point
Windows to rear and side. Stable door to rear garden. Hand made wooden kitchen with multiple base and wall mounted units. Tiled flooring. Built in oven and grill with cupboards above and below. built in hob with decorative extractor over. Breakfast bar with beams and tiled surface with shelving and wine rack below. Loft access Beams to ceiling. Dresser unit with glazed doors and cupboards below. Door and step up to
Inner hall - wooden floor and doors off to wc and bathroom
Bathroom - with white bath and wash hand basin. Shower mixer tap to bath. Window to rear. Exposed brickwork to one wall. Part pine panelling . Cupboard housing boiler.
Separate wc - with low level wc radiator Window.
Upstairs
Landing with window
Bedroom - 4.4 x 3.95 at widest points. (sloping ceilings) Radiator. Range of handmade wardrobes, drawers and shelves . Window
Bedroom - 4.4 x 2.54 at widest points. Sloping ceilings. Built in wardrobes. Radiator Window
Bedroom - 2.9 x 2.5 (at widest points) Sloping ceilings Radiator loft hatch.
Front Garden
Variety of shrubs and borders Dwarf wall to front. Brick paved side path to rear garden. Driveway to side leading to garage
Garage - 4.98 x 3.3 Block construction with up and over door. Door to rear garden.
Rear Garden
Under the currently overgrown greenery are multiple patio areas and pathways. Lawned area. Multitude of plants, trees (protected), flowers, herbs and shrubs. Timber summerhouse. Timber shed
- COUNCIL TAXA payment made to your local authority in order to pay for local services like schools, libraries, and refuse collection. The amount you pay depends on the value of the property.Read more about council Tax in our glossary page.
- Band: C
- PARKINGDetails of how and where vehicles can be parked, and any associated costs.Read more about parking in our glossary page.
- Driveway
- GARDENA property has access to an outdoor space, which could be private or shared.
- Rear garden
- ACCESSIBILITYHow a property has been adapted to meet the needs of vulnerable or disabled individuals.Read more about accessibility in our glossary page.
- Ask agent
Bicker, Boston
Add an important place to see how long it'd take to get there from our property listings.
__mins driving to your place
Get an instant, personalised result:
- Show sellers you’re serious
- Secure viewings faster with agents
- No impact on your credit score
Your mortgage
Notes
Staying secure when looking for property
Ensure you're up to date with our latest advice on how to avoid fraud or scams when looking for property online.
Visit our security centre to find out moreDisclaimer - Property reference YQZ-67435996. The information displayed about this property comprises a property advertisement. Rightmove.co.uk makes no warranty as to the accuracy or completeness of the advertisement or any linked or associated information, and Rightmove has no control over the content. This property advertisement does not constitute property particulars. The information is provided and maintained by NestFlex, Long Sutton. Please contact the selling agent or developer directly to obtain any information which may be available under the terms of The Energy Performance of Buildings (Certificates and Inspections) (England and Wales) Regulations 2007 or the Home Report if in relation to a residential property in Scotland.
*This is the average speed from the provider with the fastest broadband package available at this postcode. The average speed displayed is based on the download speeds of at least 50% of customers at peak time (8pm to 10pm). Fibre/cable services at the postcode are subject to availability and may differ between properties within a postcode. Speeds can be affected by a range of technical and environmental factors. The speed at the property may be lower than that listed above. You can check the estimated speed and confirm availability to a property prior to purchasing on the broadband provider's website. Providers may increase charges. The information is provided and maintained by Decision Technologies Limited. **This is indicative only and based on a 2-person household with multiple devices and simultaneous usage. Broadband performance is affected by multiple factors including number of occupants and devices, simultaneous usage, router range etc. For more information speak to your broadband provider.
Map data ©OpenStreetMap contributors.




