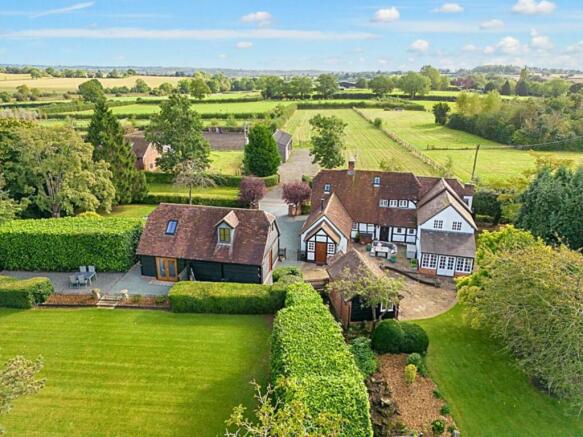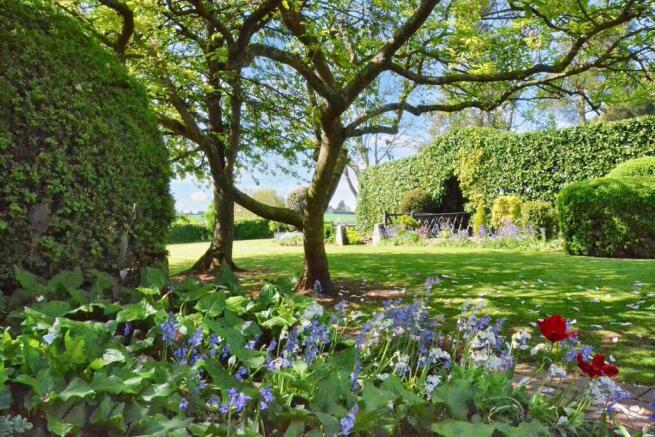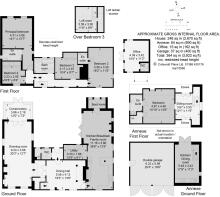
Mill Lane, Radford, Worcestershire

- PROPERTY TYPE
Detached
- BEDROOMS
5
- BATHROOMS
4
- SIZE
Ask agent
- TENUREDescribes how you own a property. There are different types of tenure - freehold, leasehold, and commonhold.Read more about tenure in our glossary page.
Freehold
Key features
- A wonderful, Grade II listed four bedroom detached family home, located in this sought after village
- The property further benefits from a self contained one bedroom annex
- Sat within mature grounds of an acre and enjoying a sensational backdrop over open countryside
- Driveway parking for multiple vehicles plus a detached double garage
- Internally the property enjoys a large sitting room, dining room and garden room
- Further rooms include the expansive kitchen/dining room, utility, cloakroom and boot room
- Master bedroom with wonderful views over the garden and en suite bathroom
- Three further double bedrooms, guest bedroom with en suite. Four piece family bathroom
- Annex offers kitchen/dining room, living room, bedroom, shower room and private garden
- A property that must be viewed to be fully appreciated
Description
Beautifully presented, the home which has been extended over the last 15+ years also benefits from a detached Oak framed double garage and a two storey, one bedroom annex which is a wonderful addition to the family home and certainly allows for multi-generational living or even the possibility of a second income by way of a holiday let.
Accessed through double gates, the gravelled parking area allows parking for multiple vehicles with the remainder of the front being laid to lawn and enclosed by mature hedging
Internally, the accommodation flows exceptionally well with the home combining the period charm and character one would expect of a home from the 16th century with the modern touches applied to the property following the extensions which were undertaken in 2006, 2015 and 2020
The property enjoys two formal reception rooms, these being the expansive sitting room which to the centre of the room is a log burning inset to an exposed red brick fireplace. Featuring double aspect windows to the front and side elevations allows the room plenty of natural light whilst to the head of the room, French doors lead neatly through to the garden room. The garden room is glazed to all sides with French doors leading onto the rear terrace. An addition feature of the room is that it benefits from underfloor heating.
The second reception room is the dining room which is a lovely room and really epitomises the period of the property with exposed beams to walls and ceiling, a parquet floor and like the sitting room, there is a log burning stove sitting centrally to the room within an inglenook fireplace.
Just off the dining room is the wonderfully spacious kitchen/dining. Extended in 2015, the kitchen enjoys a wealth of fitted oak units which sit alongside a host of integrated appliances, which include a cream AGA and is completed by granite work surfaces. The dining area comfortably holds an eight seater table and chairs and the room enjoys plenty of natural light from the bi folding doors to the side elevation, which leads onto a paved terrace.
Completing the ground floor is a entrance hall, cloakroom and boot room.
Upstairs the character of the property continues through the landing and into all four double bedrooms. The master bedroom enjoys a lovely outlook across the properties mature garden and further benefits from an en suite bathroom.
Bedroom two enjoys plenty of natural light from the double aspect windows and roof light. Located to the front of the property, the room enjoys views over the lane and onto neighbouring paddocks. Enjoying a wealth of space, the room also benefits from an en suite bathroom.
Completing the upper floor are the two further double bedrooms and the four piece family bathroom. Bedroom three features a drop-down ladder leading to the roof space which is being utilised as a games room/study area whilst bedroom four enjoys a wealth of fitted wardrobes. The family bathroom enjoys a freestanding roll top bath and separate walk-in corner shower.
Externally the mature gardens wrap around the property. Within the garden is a large, paved terrace located directly behind the home. The gardens are predominantly laid to lawns, border by flower beds that are awash with colour. Within the garden is the detached home office which benefits from light, power and hard-wired internet connection. The home office also have an internal cloakroom with WC and wash hand basin.
To the side of the garden is the detached timber clad garage which has two sets of double opening doors and benefits from light and power.
The Annex
The annex is located to the right of the garage and has accommodation arranged over two floors and further benefits from a private, low maintenance garden. On the ground floor is a wonderfully appointed kitchen/breakfast room whilst to the upper floor is a separate living room, a double bedroom and completing the accommodation is the en suite shower room. The garden is located to the rear of the property and is enclosed by estate fencing whilst beyond the fencing is further lawns for the main home, all of which is enclosed by mature hedging.
Agents Note
Available by separate negotiation and located opposite the property is a 1.2 acre paddock with stable block. The stable block has full planning permission to convert into a two bedroom holiday let.
Location
Tudor Cottage is situated at the end of a no-through road, which is approached off a quiet country lane. Radford is a village of attractive homes and period properties with a popular public house which is in a short walking distance of the property. Tudor Cottage is also within the catchment area of the highly successful Prince Henry`s High School,Evesham. Further schools within easy reach of the home include, Alcester Grammar School, King Edward VI Grammar School and Stratford Girls Grammar School.
Inkberrow is a nearby village where there is a shop, school and two further public houses. Worcester is to the west, with two excellent Independent Day Schools; Kings Worcester School and Royal Grammer School Worcester. It has a Cathedral and all the shopping and business needs that would be expected. Worcester also has county cricket and horse racing on the banks of the River Severn. Stratford-upon-Avon is to the east which is renowned for its culture and famous theatres.
Excellent access to the M5 at Junction 6 with convenient access to the M40 (Junction 15), the M42 (Junction 3) and M40 (Junction 15). Regular trains run from Evesham, Pershore, Worcester Parkway, Worcester and Warwick Parkway to London and Birmingham.
Quiet country lanes, footpaths and bridleways provide access to the surrounding countryside and woodlands.
Directions
To locate the property, please enter the following postcode into your sat nav system: WR7 4LP. Upon turning into Mill Lane, the property is located on your left
what3words /// consonant.talkative.sublet
Notice
Please note we have not tested any apparatus, fixtures, fittings, or services. Interested parties must undertake their own investigation into the working order of these items. All measurements are approximate and photographs provided for guidance only.
Brochures
Brochure 1Web Details- COUNCIL TAXA payment made to your local authority in order to pay for local services like schools, libraries, and refuse collection. The amount you pay depends on the value of the property.Read more about council Tax in our glossary page.
- Band: F
- PARKINGDetails of how and where vehicles can be parked, and any associated costs.Read more about parking in our glossary page.
- Garage,Off street
- GARDENA property has access to an outdoor space, which could be private or shared.
- Private garden
- ACCESSIBILITYHow a property has been adapted to meet the needs of vulnerable or disabled individuals.Read more about accessibility in our glossary page.
- Ask agent
Mill Lane, Radford, Worcestershire
Add an important place to see how long it'd take to get there from our property listings.
__mins driving to your place
Get an instant, personalised result:
- Show sellers you’re serious
- Secure viewings faster with agents
- No impact on your credit score
Your mortgage
Notes
Staying secure when looking for property
Ensure you're up to date with our latest advice on how to avoid fraud or scams when looking for property online.
Visit our security centre to find out moreDisclaimer - Property reference 3033_FCCH. The information displayed about this property comprises a property advertisement. Rightmove.co.uk makes no warranty as to the accuracy or completeness of the advertisement or any linked or associated information, and Rightmove has no control over the content. This property advertisement does not constitute property particulars. The information is provided and maintained by Hughes Sealey Estate Agents, Cheltenham. Please contact the selling agent or developer directly to obtain any information which may be available under the terms of The Energy Performance of Buildings (Certificates and Inspections) (England and Wales) Regulations 2007 or the Home Report if in relation to a residential property in Scotland.
*This is the average speed from the provider with the fastest broadband package available at this postcode. The average speed displayed is based on the download speeds of at least 50% of customers at peak time (8pm to 10pm). Fibre/cable services at the postcode are subject to availability and may differ between properties within a postcode. Speeds can be affected by a range of technical and environmental factors. The speed at the property may be lower than that listed above. You can check the estimated speed and confirm availability to a property prior to purchasing on the broadband provider's website. Providers may increase charges. The information is provided and maintained by Decision Technologies Limited. **This is indicative only and based on a 2-person household with multiple devices and simultaneous usage. Broadband performance is affected by multiple factors including number of occupants and devices, simultaneous usage, router range etc. For more information speak to your broadband provider.
Map data ©OpenStreetMap contributors.





