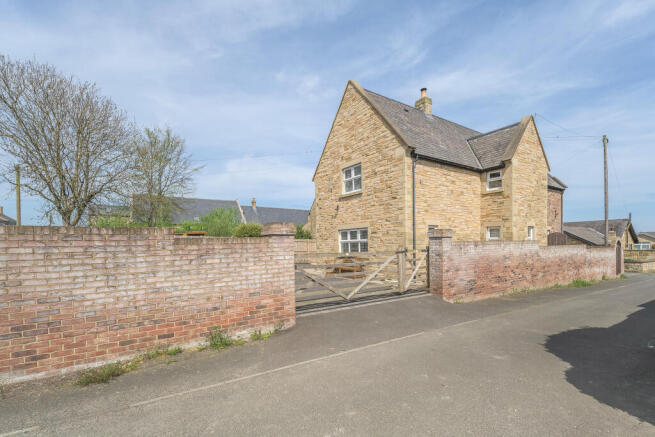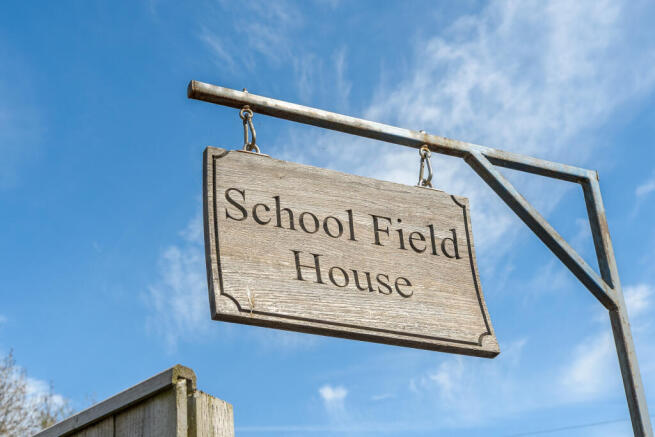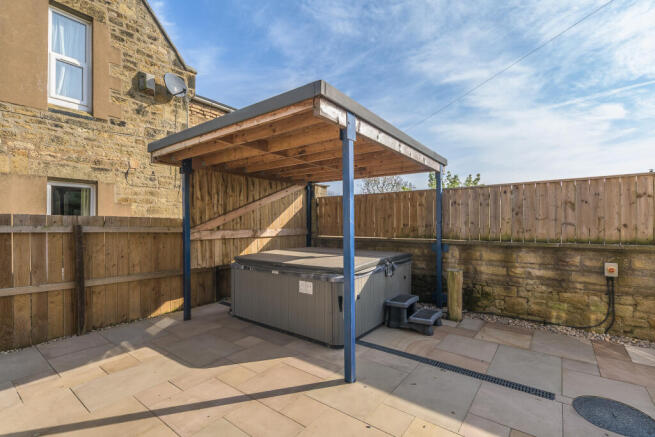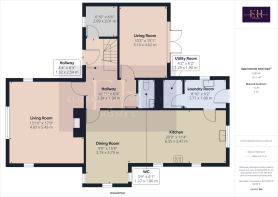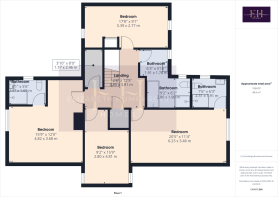
School Field House, South Broomhill, Morpeth, Northumberland

- PROPERTY TYPE
Detached
- BEDROOMS
4
- BATHROOMS
3
- SIZE
Ask agent
- TENUREDescribes how you own a property. There are different types of tenure - freehold, leasehold, and commonhold.Read more about tenure in our glossary page.
Freehold
Key features
- No Chain
- Coastal home
- Plenty of driveway parking
- Low maintenance garden
- Lovely and light
- Utility room
- Two ensuite bedrooms
- Ready to move in to
Description
South Broomhill is a peaceful village in the heart of Northumberland with a lovely sense of community. Only a few miles away is the stunning Druridge Bay Country Park with its seven-mile stretch of sandy beaches and a series of smaller nature reserves, home to resident rare birds. It’s the perfect place to ride, cycle, paddle or surf and you can even launch your own boat on the park’s lake. The village offers a First School, a range of shops and good transport links south to Morpeth and Newcastle and north to Alnwick and Berwick. A short drive away is the vibrant harbour town of Amble, where you will find plenty of shops, pubs, restaurants and other amenities. A short walk away is Hadston which offers a variety of conveniences including a pharmacy, a chip shop and a Co-op supermarket within its shopping centre.
A modern built home located on the former school field, this lovely property is delightfully well presented and offers spacious contemporary light and bright living. You are welcomed by an attractive light and bright stone-fronted porch with bench seating which is ideal for taking shoes off after returning from exploring the beautiful countryside. The composite front door opens into the main L shaped hallway, with Karndean flooring, providing convenient access to the main living spaces and with stairs ascending to the first floor.
Bathed in natural light, the spacious lounge with windows to three sides is an inviting space in which to spend time with family and friends. There is a glorious Stoves woodburner set within a brick fireplace with a black stone hearth and wood mantle enticing you to sit before it during the cooler months and the space is finished stylishly with Karndean flooring and the addition of coving and a pendant light fitting add elegance. The room continues round to the dining-kitchen area, the dining space comfortably accommodating a large dining table and accompanying chairs. Within its many windows, the impressively large kitchen is beautifully light and bright and offers a good number of base units with a high gloss mushroom-coloured door complemented by a dark granite effect work surface with a matching upstand and a grey brick style splash back. There is space for a large range cooker with an induction hob on top beneath a black glass extractor fan and a stainless-steel splash back behind and space for an American style fridge freezer. In terms of fitted equipment, there is a full-sized dishwasher, a large pantry cupboard and a bowl and a half acrylic sink dropped into the work surface with a drainer cut in at the side. Furthermore, there is a central island with additional seating and storage.
An oak door opens into a beneficial utility room which offers a single bowl acrylic sink, space and plumbing for a washing machine and space for a tumble dryer. There are further wall and base units with a lighter coloured door complemented by a beech block wood effect work surface with a green splash back tile surround. A uPVC door provides external access.
Leading from the utility room is a plant room which houses the boiler, the immersion heater and the manifold for the ground floor underfloor heating. Adjacent is the visitor’s WC which is a superb asset as it negates the need to continually frequent the upstairs facilities. The suite comprises a unit with a concealed cistern toilet with a push button behind and a vanity unit with a sink on top with a wet wall splash back and a mirror above. A chrome heated towel rail ensures added comfort, and the space is practically finished with Karndean flooring.
A second reception room offers further living space and features French doors, with internal blinds, which open out to a patio at the rear of the property.
To the left of the front door, there is a beneficial office/ boot room with a window overlooking the front of the property.
Taking the stairs to the first floor, the L shaped landing opens to four bedrooms, a superb storage space and the family bathroom. All the bedrooms benefit from a sumptuous carpet and the bathroom spaces have been finished with vinyl flooring for a practical and attractive look. Loft storage is available within an incredibly large space with electric points and Velux windows allowing for natural light. Currently accessed via loft ladders this space is hugely beneficial.
The primary bedroom is a super king room which incorporates the chimney breast and features a coombed ceiling which adds character. There are plenty of storage options available within this light and bright room which captures views to the front of the property. The en-suite comprises a good-sized shower cubicle with wet walling and a water fall shower head and separate shower head within, a vanity unit with a hand wash basin on top and a concealed cistern toilet within a unit with a push button behind. A chrome heated towel rail ensures added comfort and natural light enters via a window with privacy glass.
Bedroom 2 is a super king-sized bedroom which offers plenty of space for additional bedroom furniture. This room takes advantage of views to the rear of the property. The en-suite comprises a good-sized shower cubicle with wet walling and a water fall shower head and separate shower head within, a vanity unit with a large hand wash basin on top, a concealed cistern toilet within a unit with a push button behind. A radiator ensures added comfort and natural light enters via a window with privacy glass.
Bedroom 3 is a double room with a coombed ceiling and two windows to either side of the room ideal for catching the early morning sun.
Bedroom 4 is a double bedroom with a built-in wardrobe over the head of the stairs. Two windows to either side allow a wealth of natural light.
The spacious family bathroom comprises an impressive free-standing bath with a taps over and a shower head above, a double sized shower cubicle with wet walling and a waterfall shower head and a separate shower head within, a concealed cistern toilet with a push button behind and a vanity unit with a hand wash basin on top. A chrome heated towel rail and a radiator complete this beautiful room where you can relax and enjoy the bathing experience. Two windows allow for plenty of natural light.
Externally, there is a rear courtyard which has been beautifully paved and incorporates a pergola with a hot tub beneath. A gate leads to the front of the property and other amenities include electric points and a tap. To the front, accessed by entrance gates, there is a large low maintenance area for parking as well as a wonderful raised seating area all surrounded by a wall providing privacy.
Tenure: Freehold
Council Tax Band:
EPC: ordered
Important Note:
These particulars, whilst believed to be accurate, are set out as a general guideline and do not constitute any part of an offer or contract. Intending purchasers should not rely on them as statements of representation of fact but must satisfy themselves by inspection or otherwise as to their accuracy. Please note that we have not tested any apparatus, equipment, fixtures, fittings or services including central heating and so cannot verify they are in working order or fit for their purpose. All measurements are approximate and for guidance only. If there is any point that is of particular importance to you, please contact us and we will try and clarify the position for you.
- COUNCIL TAXA payment made to your local authority in order to pay for local services like schools, libraries, and refuse collection. The amount you pay depends on the value of the property.Read more about council Tax in our glossary page.
- Ask agent
- PARKINGDetails of how and where vehicles can be parked, and any associated costs.Read more about parking in our glossary page.
- Yes
- GARDENA property has access to an outdoor space, which could be private or shared.
- Yes
- ACCESSIBILITYHow a property has been adapted to meet the needs of vulnerable or disabled individuals.Read more about accessibility in our glossary page.
- Ask agent
School Field House, South Broomhill, Morpeth, Northumberland
Add an important place to see how long it'd take to get there from our property listings.
__mins driving to your place
Get an instant, personalised result:
- Show sellers you’re serious
- Secure viewings faster with agents
- No impact on your credit score
Your mortgage
Notes
Staying secure when looking for property
Ensure you're up to date with our latest advice on how to avoid fraud or scams when looking for property online.
Visit our security centre to find out moreDisclaimer - Property reference NLW-3556262. The information displayed about this property comprises a property advertisement. Rightmove.co.uk makes no warranty as to the accuracy or completeness of the advertisement or any linked or associated information, and Rightmove has no control over the content. This property advertisement does not constitute property particulars. The information is provided and maintained by Elizabeth Humphreys Homes, Swarland. Please contact the selling agent or developer directly to obtain any information which may be available under the terms of The Energy Performance of Buildings (Certificates and Inspections) (England and Wales) Regulations 2007 or the Home Report if in relation to a residential property in Scotland.
*This is the average speed from the provider with the fastest broadband package available at this postcode. The average speed displayed is based on the download speeds of at least 50% of customers at peak time (8pm to 10pm). Fibre/cable services at the postcode are subject to availability and may differ between properties within a postcode. Speeds can be affected by a range of technical and environmental factors. The speed at the property may be lower than that listed above. You can check the estimated speed and confirm availability to a property prior to purchasing on the broadband provider's website. Providers may increase charges. The information is provided and maintained by Decision Technologies Limited. **This is indicative only and based on a 2-person household with multiple devices and simultaneous usage. Broadband performance is affected by multiple factors including number of occupants and devices, simultaneous usage, router range etc. For more information speak to your broadband provider.
Map data ©OpenStreetMap contributors.
