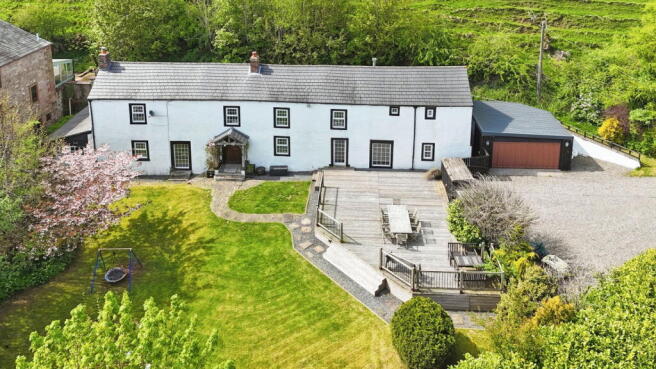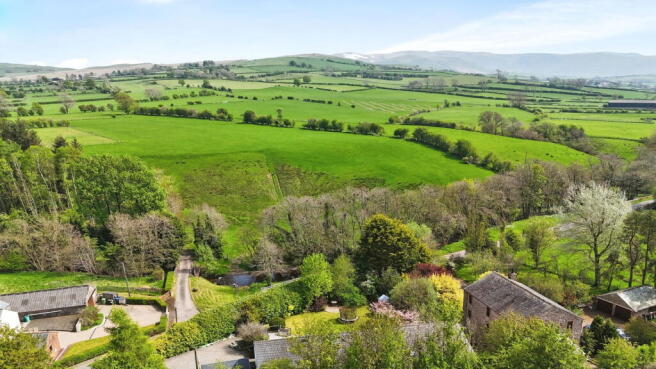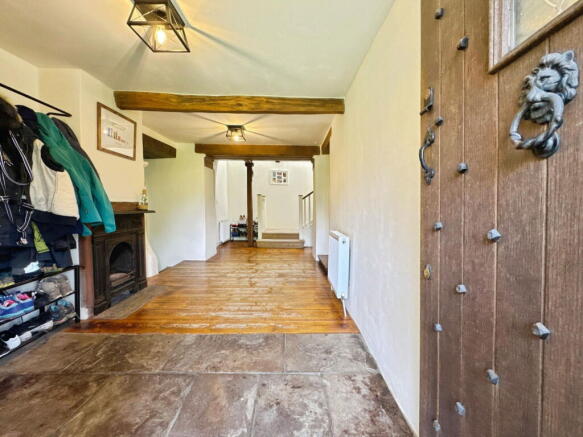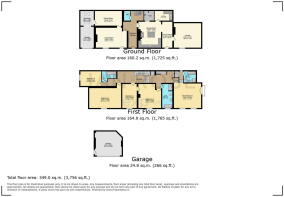Ireby, Wigton, CA7 1DS

- PROPERTY TYPE
Detached
- BEDROOMS
5
- BATHROOMS
3
- SIZE
Ask agent
- TENUREDescribes how you own a property. There are different types of tenure - freehold, leasehold, and commonhold.Read more about tenure in our glossary page.
Freehold
Key features
- Situated in the Lake District National Park
- Stunning Original Features Restored Throughout
- Five Generous Size Bedrooms
- Two Reception Rooms with Log Burning Stoves
- Large Front Garden with Vast Decking Area
- Workshop, Garage & Double Garage
- Private Gated Entrance
- Vast Driveway for Several Vehicles
- Three Bathrooms
- TO ENQUIRE 24/7 CALL & QUOTE REF: IR0425
Description
Tucked away behind private gates in the peaceful and postcard-perfect village of Ireby lies this remarkable old farmhouse — a timeless sanctuary that seamlessly blends rustic charm with modern comfort.
As you arrive, you’re greeted by the soft rustle of leaves and the gentle chorus of birdsong. The grand front garden makes a breathtaking first impression, with cherry blossom trees in bloom, lush mature shrubs, thick hedgerows, and a vast lawn that feels like it rolls on forever. A spacious wooden decked patio offers the perfect stage for long summer lunches, quiet morning coffees, or starlit evenings with friends. It’s more than just a garden — it’s a haven.
Step inside through the farmhouse’s generous entrance hall and you’re met with a sense of scale and history. The hallway is grand, with original features, oak flooring, beams and doors leading off into different wings of the home. To the left, a characterful living room currently doubles as a stylish home office — complete with exposed wooden beams and a roaring log burner that makes every corner feel like home. From here, step into the dining room — an elegant, inviting space perfect for entertaining or intimate dinners. It offers a genuine sense of privacy and warmth, ideal for hosting memorable evenings. This then flows into a large workshop/garage with scope for so many ideas of use.
On the right side of the house, the heart of the home awaits: a beautifully fitted country-style kitchen/dining room with integrated appliances, stunning Aga oven designed for both form and function, as well as a separate pantry room and laundry room all for extra convenience. Adjacent is another cosy lounge area, offering the ideal spot to relax with a book or share a quiet moment away from the bustle. The ground floor also hosts a thoughtfully designed toilet, ensuring practicality without compromising on charm.
Climb the grand staircase to the first floor, where a light filled landing awaits with oak doors to five unique bedrooms. Each room tells its own story, bursting with character, original wooden beams, and bespoke details. Two bathrooms also serve the upstairs — all attractive and well finished. The master bedroom is a spacious and luxurious room with large wooden beams framing the ceiling, a Juliet balcony and its own private en-suite bathroom. Most of the bedrooms boast sweeping views over the glorious front garden, inviting nature in and offering calm at every turn.
In addition to its welcoming living spaces and period details, the home boasts a large workshop/garage, offering versatile potential for hobbies, storage, or even a home business. Off the kitchen, you’ll find a dedicated pantry room—perfect for extra storage and keeping your culinary essentials neatly organised. Upstairs, a clever laundry chute delivers clothes straight to the laundry room below, adding a touch of fun and functionality to everyday life. These unique touches add even more appeal to an already distinctive home.
The property is nestled on the fringe of the charming village of Ireby it enjoys an enviable location above the tranquil River Ellen, within the breathtaking Lake District National Park. Surrounded by beautiful villages and a warm, welcoming community, Ireby offers local amenities including two village halls, a friendly pub, and a well-regarded school—making this an idyllic setting for countryside living. The nearest towns are Wigton, Cockermouth and Keswick, all approximately 10 miles away.
Whether you’re looking for a peaceful family home, a countryside escape, or a blend of both — this farmhouse is a rare find. A place to pause, breathe, and reconnect with the beauty of the Lake District National Park surrounding you.
Entrance Hall
Lounge - 5.9m x 3.45m (19'4" x 11'3")
Kitchen/Diner - 4.72m x 4.17m (15'5" x 13'8")
Pantry - 2m x 2.01m (6'6" x 6'7")
W.C - 1.6m x 2.18m (5'2" x 7'1")
Utility Room - 3.52m x 2.09m (11'6" x 6'10")
Living Room - 5.6m x 4.18m (18'4" x 13'8")
Dining Room - 5.34m x 3.01m (17'6" x 9'10")
Workshop - 2.67m x 2.92m (8'9" x 9'6")
Landing
Master Bedroom - 5.84m x 4.23m (19'1" x 13'10")
En-Suite - 2.79m x 2.22m (9'1" x 7'3")
Family Bathroom - 2.31m x 4.18m (7'6" x 13'8")
Bedroom Two - 5.05m x 3.88m (16'6" x 12'8")
Bedroom Three - 2.76m x 4.11m (9'0" x 13'5")
Bedroom Four - 6.35m x 3.49m (20'10" x 11'5")
Bedroom Five - 3.42m x 3.19m (11'2" x 10'5")
Bathroom - 2.06m x 1.43m (6'9" x 4'8")
Double Garage
Externally
Tenure
Services
- COUNCIL TAXA payment made to your local authority in order to pay for local services like schools, libraries, and refuse collection. The amount you pay depends on the value of the property.Read more about council Tax in our glossary page.
- Band: D
- PARKINGDetails of how and where vehicles can be parked, and any associated costs.Read more about parking in our glossary page.
- Garage,Driveway
- GARDENA property has access to an outdoor space, which could be private or shared.
- Private garden
- ACCESSIBILITYHow a property has been adapted to meet the needs of vulnerable or disabled individuals.Read more about accessibility in our glossary page.
- Ask agent
Ireby, Wigton, CA7 1DS
Add an important place to see how long it'd take to get there from our property listings.
__mins driving to your place
Get an instant, personalised result:
- Show sellers you’re serious
- Secure viewings faster with agents
- No impact on your credit score
Your mortgage
Notes
Staying secure when looking for property
Ensure you're up to date with our latest advice on how to avoid fraud or scams when looking for property online.
Visit our security centre to find out moreDisclaimer - Property reference S1297813. The information displayed about this property comprises a property advertisement. Rightmove.co.uk makes no warranty as to the accuracy or completeness of the advertisement or any linked or associated information, and Rightmove has no control over the content. This property advertisement does not constitute property particulars. The information is provided and maintained by eXp UK, North West. Please contact the selling agent or developer directly to obtain any information which may be available under the terms of The Energy Performance of Buildings (Certificates and Inspections) (England and Wales) Regulations 2007 or the Home Report if in relation to a residential property in Scotland.
*This is the average speed from the provider with the fastest broadband package available at this postcode. The average speed displayed is based on the download speeds of at least 50% of customers at peak time (8pm to 10pm). Fibre/cable services at the postcode are subject to availability and may differ between properties within a postcode. Speeds can be affected by a range of technical and environmental factors. The speed at the property may be lower than that listed above. You can check the estimated speed and confirm availability to a property prior to purchasing on the broadband provider's website. Providers may increase charges. The information is provided and maintained by Decision Technologies Limited. **This is indicative only and based on a 2-person household with multiple devices and simultaneous usage. Broadband performance is affected by multiple factors including number of occupants and devices, simultaneous usage, router range etc. For more information speak to your broadband provider.
Map data ©OpenStreetMap contributors.




