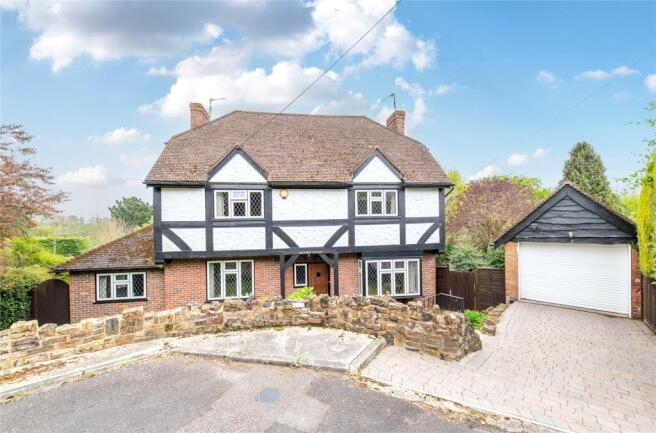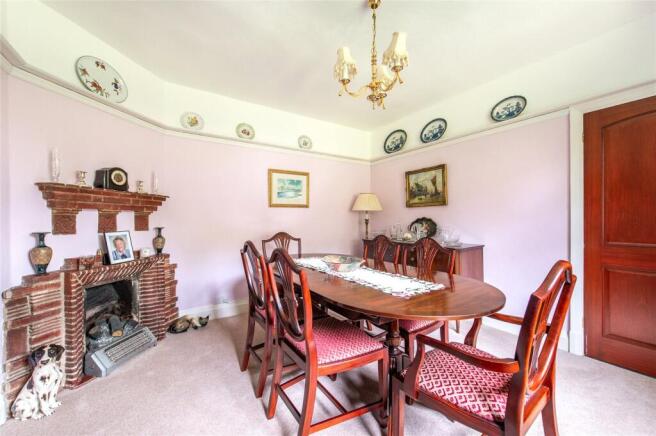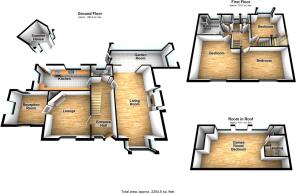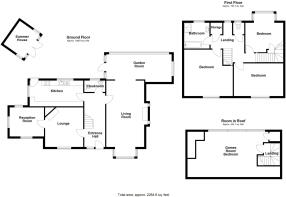Copperfield Crescent, Higham, Kent, ME3

- PROPERTY TYPE
Detached
- BEDROOMS
4
- BATHROOMS
1
- SIZE
Ask agent
- TENUREDescribes how you own a property. There are different types of tenure - freehold, leasehold, and commonhold.Read more about tenure in our glossary page.
Freehold
Key features
- Exclusive Private Road
- Stunning Views
- Great Potential
- Good Sized Garden
- Multiple Reception Rooms
- Huge Master Bedroom
Description
OFFERED WITH THE BENEFIT OF NO FORWARD CHAIN.
Rarely available on one of Higham’s most exclusive and sought-after roads, this impressive detached property on Copperfield Crescent offers a truly exceptional opportunity for discerning buyers. Boasting an expansive and versatile layout across three floors, this substantial home is set within a generous plot and provides the perfect canvas for modernisation and personalisation.
On the ground floor, the home welcomes you with a spacious entrance hall that immediately sets the tone for the property's scale and potential. To the left, a formal dining room offers a cosy and inviting living space, while a separate reception room, ideal for a home office, playroom, or snug, adds valuable flexibility for modern family life. The heart of the home is a generously sized living room, which enjoys a seamless flow into the garden room — perfect for entertaining or relaxing while enjoying views of the garden. The separate kitchen is well-proportioned and offers access to the rear garden, providing scope to create a stunning open-plan kitchen-diner if desired (subject to planning permissions).
The first floor offers excellent family accommodation, comprising three large double bedrooms, all served by a well-appointed family bathroom. Ample storage is available from the first-floor landing, adding practicality to this already well-thought-out layout.
The second floor further enhances the versatility of this property, featuring a large master bedroom currently utilised as a snooker room. This impressive space benefits from stunning far-reaching views across open fields, creating a serene and picturesque backdrop rarely found in residential settings. The size and positioning of the room make it ideal for conversion into a luxurious principal suite with en-suite facilities and dressing room, offering a true retreat within the home.
Externally, the property benefits from a sizeable rear garden with a detached summer house, offering yet another fantastic space for hobbies, home working, or additional leisure activities. The front of the property provides generous driveway parking for multiple vehicles, in keeping with the prestige of the road.
Copperfield Crescent is widely regarded as one of Higham’s finest addresses, known for its peaceful surroundings, generous plot sizes, and strong community feel. Higham itself is a charming village offering a selection of local shops, pubs, and schools, as well as excellent transport links into London via Higham railway station and easy access to the A2 and M2 motorways. Surrounded by countryside and with riverside walks nearby, the area offers a perfect blend of rural tranquillity and commuter convenience.
Properties of this calibre in such a prestigious setting are rarely available — early viewing is highly recommended to fully appreciate all that this exceptional home has to offer.
Exterior
Rear Garden - 40' x 90'. Patio to laid to lawn. 2 x Side pedestrian access.
Driveway to front.
Garage - Lights and electric door.
Key Terms
Higham has a rich Dickensian history and has Gads Hill School as its pride and joy, being one of the top rated private schools in the country. The village has great access to Gravesend and Strood Town Centres, with easy commuting routes to London via the A2/M2. Property is in walking distance to the train station. Bus stops in walking distance which serves the coach service into London for commuters.
Ground Floor WC
6' 8" x 4' 3" (2.03m x 1.3m)
Double glazed frosted window to rear. Tiled floor. Partially tiled walls. Radiator. WC. Wash hand basin.
Lounge
25' 1" x 13' 6" (7.65m x 4.11m)
Double glazed bay window to front. 2 x Double glazed fosted windows to side. Radiator. Carpet. Gas fire. Double glazed sliding doors to reception 3.
Dining Room
13' 2" x 12' 11" (4.01m x 3.94m)
Double glazed window to front. Radiator. Carpet. Electric fire.
Reception Room 3
20' 11" x 8' 10" (6.38m x 2.7m)
4 x Double glazed windows to rear. 1 x Double glazed window to side. Double glazed door to side. Carpet. Radiator.
Office
12' 2" x 10' 1" (3.7m x 3.07m)
Double glazed window to front, side and rear. Radiator.
Kitchen
17' 8" x 8' 9" (5.38m x 2.67m)
Double glazed window to rear and side. Double glazed door to garden. Built in fridge/ freezer, oven, grill and hob. Cupboard housing boiler. Wall and base cupboards with worksurfaces over.
Landing
10' 7" x 8' 10" (3.23m x 2.7m)
Double glazed window to rear. Carpet.
Master Bedroom
30' 9" x 14' 9" (9.37m x 4.5m)
Second floor. 4 x Double glazed windows to front. Radiator. Carpet. Eave storage.
2nd Bedroom
15' 5" x 15' 4" (4.7m x 4.67m)
First floor. Double glazed window to front. Carpet. Radiator. Built in wardrobe.
3rd Bedroom
13' 7" x 10' 2" (4.14m x 3.1m)
First floor. Double glazed window to front. Radiator. Built in wardrobe. Carpet.
4th Bedroom
13' 2" x 12' 0" (4.01m x 3.66m)
First floor. Double glazed bay window to front. Radiator. Carpet. Door to walk in wardrobe.
Walk-In Wardrobe
5' 4" x 4' 1" (1.63m x 1.24m)
Carpet.
Bathroom
8' 8" x 8' 2" (2.64m x 2.5m)
Double glazed frosted window to rear. Radiator. Heated towel rail. Wash hand basin. Panelled bath. Independent shower cubicle.
Separate WC
5' 3" x 3' 6" (1.6m x 1.07m)
Double glazed frosted window to rear. Tiled floor. Low level WC.
Brochures
Particulars- COUNCIL TAXA payment made to your local authority in order to pay for local services like schools, libraries, and refuse collection. The amount you pay depends on the value of the property.Read more about council Tax in our glossary page.
- Band: G
- PARKINGDetails of how and where vehicles can be parked, and any associated costs.Read more about parking in our glossary page.
- Yes
- GARDENA property has access to an outdoor space, which could be private or shared.
- Yes
- ACCESSIBILITYHow a property has been adapted to meet the needs of vulnerable or disabled individuals.Read more about accessibility in our glossary page.
- Ask agent
Copperfield Crescent, Higham, Kent, ME3
Add an important place to see how long it'd take to get there from our property listings.
__mins driving to your place
Get an instant, personalised result:
- Show sellers you’re serious
- Secure viewings faster with agents
- No impact on your credit score
Your mortgage
Notes
Staying secure when looking for property
Ensure you're up to date with our latest advice on how to avoid fraud or scams when looking for property online.
Visit our security centre to find out moreDisclaimer - Property reference GRA250359. The information displayed about this property comprises a property advertisement. Rightmove.co.uk makes no warranty as to the accuracy or completeness of the advertisement or any linked or associated information, and Rightmove has no control over the content. This property advertisement does not constitute property particulars. The information is provided and maintained by Robinson Michael & Jackson, Gravesend. Please contact the selling agent or developer directly to obtain any information which may be available under the terms of The Energy Performance of Buildings (Certificates and Inspections) (England and Wales) Regulations 2007 or the Home Report if in relation to a residential property in Scotland.
*This is the average speed from the provider with the fastest broadband package available at this postcode. The average speed displayed is based on the download speeds of at least 50% of customers at peak time (8pm to 10pm). Fibre/cable services at the postcode are subject to availability and may differ between properties within a postcode. Speeds can be affected by a range of technical and environmental factors. The speed at the property may be lower than that listed above. You can check the estimated speed and confirm availability to a property prior to purchasing on the broadband provider's website. Providers may increase charges. The information is provided and maintained by Decision Technologies Limited. **This is indicative only and based on a 2-person household with multiple devices and simultaneous usage. Broadband performance is affected by multiple factors including number of occupants and devices, simultaneous usage, router range etc. For more information speak to your broadband provider.
Map data ©OpenStreetMap contributors.





