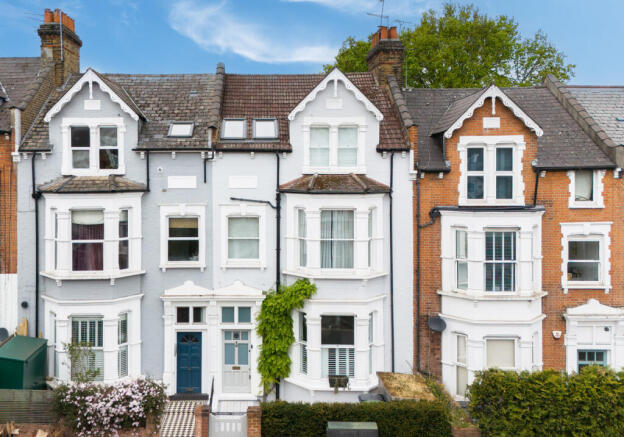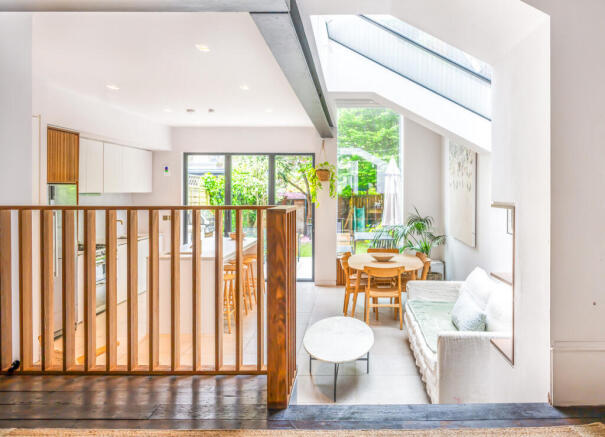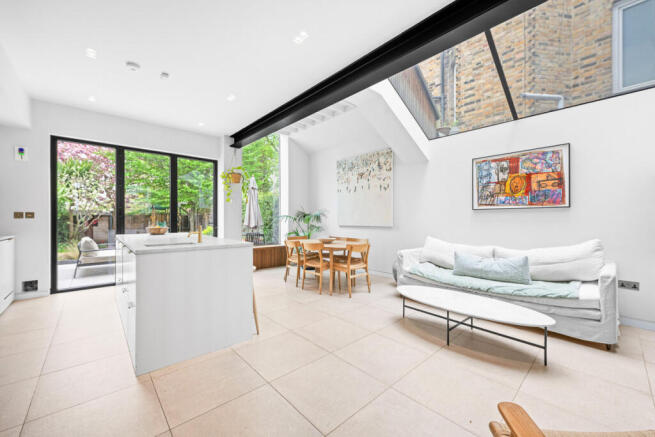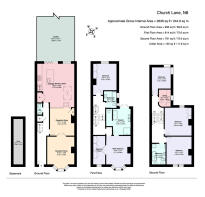
Church Lane, London, N8

- PROPERTY TYPE
Terraced
- BEDROOMS
5
- BATHROOMS
3
- SIZE
2,636 sq ft
245 sq m
- TENUREDescribes how you own a property. There are different types of tenure - freehold, leasehold, and commonhold.Read more about tenure in our glossary page.
Freehold
Key features
- Victorian Home
- Will Gamble Designed
- Fabulous Interiors
- Period Detail
- Five Bedrooms
- Three Bathrooms
- Bespoke Kitchen
- Hidden Pantry
- Hidden Bar
- Great Location
Description
Upon entering, you are greeted by a beautifully tiled path and a smart front door. Inside, the hallway sets the tone for the rest of the house, with soaring ceilings, detailed cornicing, and original colourful Victorian tiles underfoot. The original staircase is a feature in itself, complete with a beautifully carved banister. A cast iron radiator sits neatly along the wall, adding a subtle nod to the home's heritage.
The ground floor unfolds into a double reception room, filled with natural light through the tall sash windows. Period features such as the marble fireplaces, cornicing, and stripped original floorboards have been retained and restored. Cleverly hidden within the joinery is a bespoke bar, adding a playful and refined touch. The space flows seamlessly into the rear of the home where the kitchen and dining area lie.
The kitchen is bespoke in every way and designed with both form and practicality in mind. It features a suite of high-quality fittings including a range cooker, hot water tap, and a hidden pantry. The cabinetry is finished with Joseph Giles hardware and topped with Calacatta marble surfaces. A generous breakfast bar creates a practical social hub, while the picture window invites views out to the west-facing landscaped garden. Beneath the window, a run of slatted wood cabinetry adds texture and warmth to the stone flooring by Mandarin Stone. Shutters dress the sash windows, contributing to both privacy and aesthetic. Outside, the garden is an urban oasis, complete with an outdoor kitchen, lush planting, and space to entertain.
A discreet WC is positioned off the hallway, completing the ground floor.
Upstairs, the first floor hosts the principal bedroom, set within the full width of the house and featuring a bay window, high ceilings, cornicing, and original wooden floorboards. A walk-in bespoke wardrobe offers ample storage. It is served by a thoughtfully designed bathroom featuring a freestanding cast iron tub, dual vanity, walk-in shower, and a Crittall steel-framed window. A further spacious bedroom is located on this level, along with a separate WC and a third bedroom overlooking the garden.
The second floor provides two more bedrooms, both with period fireplaces and integrated storage. A well-appointed bathroom with skylights, Claybrook tiles, underfloor heating, and brushed brass fittings serves this level. A dedicated laundry room with bespoke cabinetry, utility sink, and laundry appliances completes the upper floor, adding practical convenience.
All principal windows are double-glazed, maintaining warmth and quiet while preserving the home’s character. The design was led by architect Will Gamble, whose vision for both the house and extension has brought clarity, balance, and cohesion to this elegant family home.
Crouch End is one of North London’s most vibrant and desirable neighbourhoods. The area is known for its excellent mix of state and independent schools, beautiful green spaces including Priory Park and Highgate Wood, and a rich variety of shops, cafés, and restaurants. Superb transport links via Hornsey station offers easy access to the City and West End, making it a fantastic location for families and professionals alike.
Brochures
Brochure 1- COUNCIL TAXA payment made to your local authority in order to pay for local services like schools, libraries, and refuse collection. The amount you pay depends on the value of the property.Read more about council Tax in our glossary page.
- Ask agent
- PARKINGDetails of how and where vehicles can be parked, and any associated costs.Read more about parking in our glossary page.
- Ask agent
- GARDENA property has access to an outdoor space, which could be private or shared.
- Yes
- ACCESSIBILITYHow a property has been adapted to meet the needs of vulnerable or disabled individuals.Read more about accessibility in our glossary page.
- Ask agent
Church Lane, London, N8
Add an important place to see how long it'd take to get there from our property listings.
__mins driving to your place
Get an instant, personalised result:
- Show sellers you’re serious
- Secure viewings faster with agents
- No impact on your credit score

Your mortgage
Notes
Staying secure when looking for property
Ensure you're up to date with our latest advice on how to avoid fraud or scams when looking for property online.
Visit our security centre to find out moreDisclaimer - Property reference RX565291. The information displayed about this property comprises a property advertisement. Rightmove.co.uk makes no warranty as to the accuracy or completeness of the advertisement or any linked or associated information, and Rightmove has no control over the content. This property advertisement does not constitute property particulars. The information is provided and maintained by Grant J Bates Property, London. Please contact the selling agent or developer directly to obtain any information which may be available under the terms of The Energy Performance of Buildings (Certificates and Inspections) (England and Wales) Regulations 2007 or the Home Report if in relation to a residential property in Scotland.
*This is the average speed from the provider with the fastest broadband package available at this postcode. The average speed displayed is based on the download speeds of at least 50% of customers at peak time (8pm to 10pm). Fibre/cable services at the postcode are subject to availability and may differ between properties within a postcode. Speeds can be affected by a range of technical and environmental factors. The speed at the property may be lower than that listed above. You can check the estimated speed and confirm availability to a property prior to purchasing on the broadband provider's website. Providers may increase charges. The information is provided and maintained by Decision Technologies Limited. **This is indicative only and based on a 2-person household with multiple devices and simultaneous usage. Broadband performance is affected by multiple factors including number of occupants and devices, simultaneous usage, router range etc. For more information speak to your broadband provider.
Map data ©OpenStreetMap contributors.





