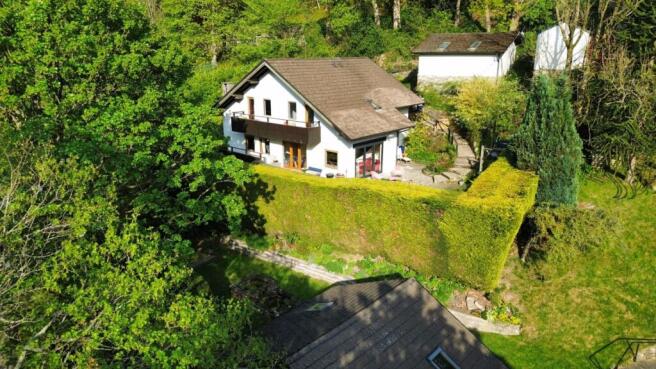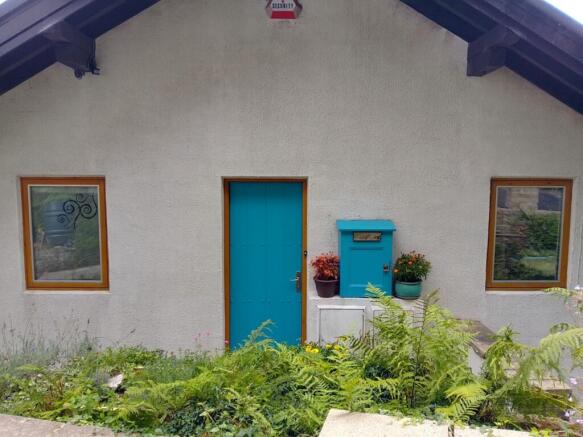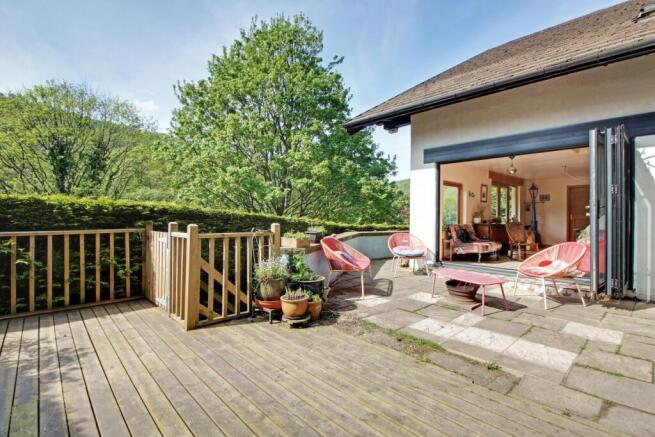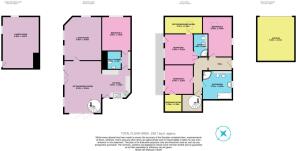Edelweiss, Midgehole Road, Hebden Bridge

- PROPERTY TYPE
Detached
- BEDROOMS
4
- BATHROOMS
3
- SIZE
Ask agent
- TENUREDescribes how you own a property. There are different types of tenure - freehold, leasehold, and commonhold.Read more about tenure in our glossary page.
Freehold
Key features
- Call now To Book Lines Open 24/7
- Sold With No Chain
- Striking Swiss Chalet-Style Home With Stunning Views
- Open Plan Living Space
- Balconies and Sun Terraces for Outdoor Living
- Easy Walking Distance To Hebden Bridge
Description
Edelweiss – A Swiss-Inspired Woodland Retreat in the Heart of Hebden Bridge
Welcome to Edelweiss, a striking and utterly unique Swiss chalet-style residence, tucked into the leafy hillside of what locals fondly call Little Switzerland. Whether you're an adventurous family who love to entertain, or busy professionals seeking calm and character in an inspiring setting, Edelweiss offers an extraordinary blend of space, style and storybook charm.
From the moment you step onto the terraced gardens that wrap the house like a secret woodland path, you know you're somewhere special. Think sweeping views across the valley, birdsong at dawn, and sunset drinks from the tree-canopy-level balcony. And yes, you're still within a short and scenic stroll of the vibrant town centre of Hebden Bridge – with its indie cinema, artisan coffee, excellent schools and direct rail connections to both Leeds and Manchester.
Step inside, and it's a home that immediately makes you feel welcome. Access is most often through the side, where a vast sun terrace opens via bi-fold doors into a breathtaking open-plan living space. Light floods in from two sets of full-height glass doors. A graceful curved staircase sweeps upwards – it's dramatic, but also homely. This is the real heart of the house: spacious enough for family feasts, dinner parties, or just quiet coffee mornings in a patch of sun.
The adjoining kitchen is designed to serve both form and function, with plenty of space to cook, chat, and connect. It opens directly from the dining area and has an adjoining pantry and separate utility room – making family life a breeze and giving everything its place.
Beyond the open plan living space is the main lounge – full of rustic alpine charm with its pine-clad ceiling and a quirky corner fireplace that creates a wonderful homely scene in winter. Big windows flood the room with light and provide endless views of the hills, forests, and skies.
Edelweiss is as versatile as it is beautiful. The fourth bedroom on this level could easily become a self-contained studio or office suite – especially with its proximity to the utility and bathroom areas. Perfect for multigenerational living, home working, or creative retreat.
Upstairs, the main bedroom is nothing short of a sanctuary. A fully glazed door opens onto the upper balcony – a magical place to begin or end your day, perched above the tree line – step out and breathe in - its breath taking. A generous ensuite and walk-in dressing room (currently an office) complete the suite. Two further double bedrooms each have their own character and charm, one featuring a private dressing room and balcony access, the other delightfully reconfigured to create an expansive, light-filled space.
And then there's the bathroom – with a deep double-ended bath, bidet, corner shower and enough room to lie back, relax, and forget the world.
The landing area with pleasing curved wall wraps around to the front of the house where there is the hallway entrance and a door leading out to the front pathway.
But the surprises don't stop there. Head downstairs once more and you'll discover “The Cave” – a multi-use space currently a games room, but with the bones to become a cinema, bar, gym or studio. It has its own entrance via a timber staircase at the rear of the house and more than a little personality.
Outside, the layered gardens feel like an adventure waiting to happen. Sun terraces, stone steps, decked seating areas and colour-rich planting make this a space to explore, relax, and play – whether you're gardening, barbecuing, or birdwatching with a glass of wine. There's ample parking on the upper level and a double garage (flying freehold ask for details) for storage, bikes, or that dream workshop you've been planning.
On to practical matters - the property has a vented hot air heating system together with underfloor heating in the open plan living space (the boiler is a youthful 5 years old), the windows are triple glazed. The flooring is engineered hardwood and the doors throughout are solid wood. Edelweiss is more than a house, it's the thrill of something different. Whether you're looking for a bold family nest, a creative base, or a retreat from the rush – this is a home that gives you the space to enjoy.
Intrigued? You should be. But only a visit can truly capture the spirit of Edelweiss. And once you're here, you might never want to leave.
Book a viewing on our open day – Lines are open 24/7
Connected to mains services and standard broadband. Flood risk - very low.
- COUNCIL TAXA payment made to your local authority in order to pay for local services like schools, libraries, and refuse collection. The amount you pay depends on the value of the property.Read more about council Tax in our glossary page.
- Band: TBC
- PARKINGDetails of how and where vehicles can be parked, and any associated costs.Read more about parking in our glossary page.
- Yes
- GARDENA property has access to an outdoor space, which could be private or shared.
- Yes
- ACCESSIBILITYHow a property has been adapted to meet the needs of vulnerable or disabled individuals.Read more about accessibility in our glossary page.
- Ask agent
Edelweiss, Midgehole Road, Hebden Bridge
Add an important place to see how long it'd take to get there from our property listings.
__mins driving to your place
Get an instant, personalised result:
- Show sellers you’re serious
- Secure viewings faster with agents
- No impact on your credit score
Your mortgage
Notes
Staying secure when looking for property
Ensure you're up to date with our latest advice on how to avoid fraud or scams when looking for property online.
Visit our security centre to find out moreDisclaimer - Property reference 10667778. The information displayed about this property comprises a property advertisement. Rightmove.co.uk makes no warranty as to the accuracy or completeness of the advertisement or any linked or associated information, and Rightmove has no control over the content. This property advertisement does not constitute property particulars. The information is provided and maintained by EweMove, Covering Yorkshire. Please contact the selling agent or developer directly to obtain any information which may be available under the terms of The Energy Performance of Buildings (Certificates and Inspections) (England and Wales) Regulations 2007 or the Home Report if in relation to a residential property in Scotland.
*This is the average speed from the provider with the fastest broadband package available at this postcode. The average speed displayed is based on the download speeds of at least 50% of customers at peak time (8pm to 10pm). Fibre/cable services at the postcode are subject to availability and may differ between properties within a postcode. Speeds can be affected by a range of technical and environmental factors. The speed at the property may be lower than that listed above. You can check the estimated speed and confirm availability to a property prior to purchasing on the broadband provider's website. Providers may increase charges. The information is provided and maintained by Decision Technologies Limited. **This is indicative only and based on a 2-person household with multiple devices and simultaneous usage. Broadband performance is affected by multiple factors including number of occupants and devices, simultaneous usage, router range etc. For more information speak to your broadband provider.
Map data ©OpenStreetMap contributors.





