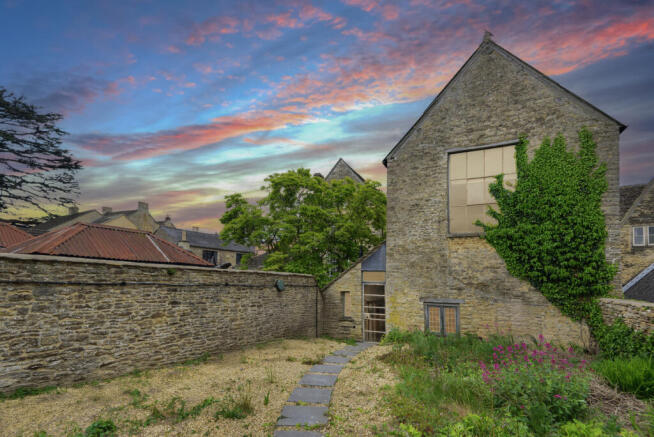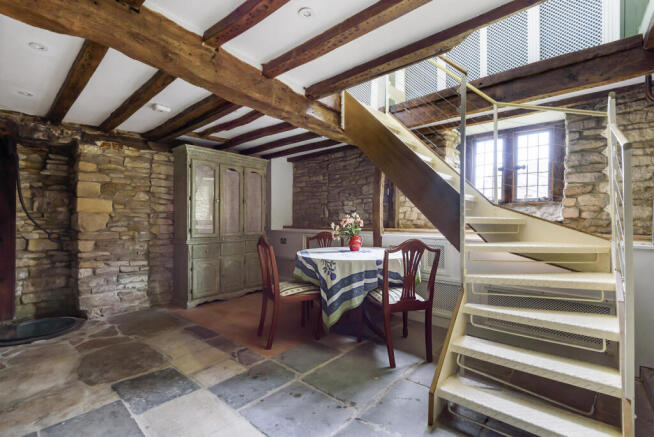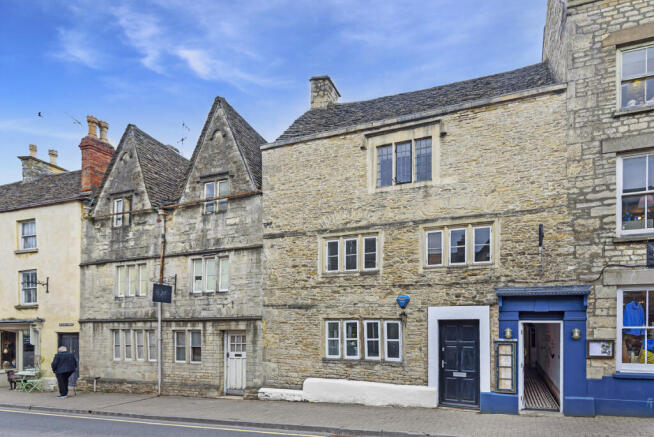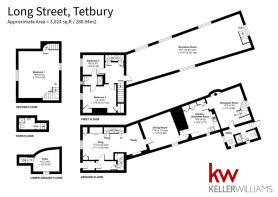Long Street, Tetbury, GL8

- PROPERTY TYPE
Terraced
- BEDROOMS
3
- BATHROOMS
3
- SIZE
3,024 sq ft
281 sq m
- TENUREDescribes how you own a property. There are different types of tenure - freehold, leasehold, and commonhold.Read more about tenure in our glossary page.
Freehold
Key features
- Imposing Grade II Listed townhouse with three storeys of living space.
- Central Tetbury Location
- Expansive 50-foot long main reception room with exposed beams
- Private parking for two cars, accessible via double gates
- Spacious kitchen with Miele appliances, including twin ovens, a steam oven, integrated espresso machine, fridge, and freezer
- Beautiful exposed beams and stone mullion windows throughout
- Gas-fired central heating and energy efficient LED lighting
- Wine cellar for extra storage
- Chain Free
Description
Offers in the region of: £850,000 | Freehold | 5 Receptions | 3 Bedrooms | 2 Bathrooms | Private Parking
Chain Free
A beautifully refurbished Grade II Listed townhouse, 55 Long Street offers an exceptional blend of period charm and modern elegance. Situated in the heart of the sought-after town of Tetbury, this three-storey home dates back to the early 18th century (or possibly the late 17th century) and boasts spacious living accommodation, charming period features, and high-quality modern upgrades throughout.
The property features three double bedrooms, two modern shower rooms, and multiple reception rooms, including a spectacular 50-foot long main reception room / gallery, perfect for both family living and entertaining. The kitchen is a standout, featuring high-end Miele appliances and sleek quartz countertops.
Key Features:
• Imposing Grade II Listed townhouse with three storeys of living space.
• Three double bedrooms, all with modern en-suite facilities.
• 50-foot long main reception room with exposed beams, inglenook fireplace, and flagstone flooring.
• Spacious kitchen with Miele appliances, including twin ovens, a steam oven, integrated espresso machine, fridge, and freezer.
• Breakfast room with a glass-topped well and access to the private courtyard garden.
• Private parking for two cars, accessible via double gates.
• Wine cellar for extra storage.
• Beautiful exposed beams and stone mullion windows throughout.
• Gas-fired central heating and energy efficient LED lighting.
Accommodation:
Upon entering, you’ll find a welcoming entrance hall with a stone mullion window and flagstone flooring. To the right is the sitting room, which boasts a feature inglenook fireplace and a stone mullion window overlooking Long Street. From here, an oak door leads to the wine cellar, adding a touch of character to the space.
Continuing through the ground floor, the dining room is framed by an inglenook fireplace, exposed beams, and flagstone flooring, creating an inviting atmosphere for both everyday meals and entertaining. The kitchen beyond features a high-quality range of Miele appliances and quartz work surfaces, ideal for any home chef.
The ground floor also includes a breakfast room, with its own characterful glass-topped well, and access to the rear courtyard garden, a charming outdoor space for dining or relaxing. A utility room and ground-floor shower room add to the practicality of the home.
On the first floor, the property opens up into a spacious open plan lounge—a room of impressive proportions at 50ft in length, with windows on three sides that fill the space with natural light. Two additional double bedrooms share a well-appointed Jack and Jill shower room.
The master suite occupies the top floor, with vaulted ceilings, exposed beams, and a Juliet balcony overlooking the lounge below. The master bedroom also enjoys an en-suite shower room with a modern white suite.
Outside Space:
The private courtyard garden is a delightful walled space, offering a secluded area for outdoor dining or simply unwinding after a long day. Accessed through double gates, the garden leads to the private parking area, which can comfortably accommodate two cars.
Location:
Tetbury is a quintessential Cotswold market town, renowned for its beautiful Georgian architecture, charming boutiques, and thriving local community. The town has a rich history, and today is a vibrant centre for independent shops, cafes, and galleries, including the Highgrove Shop, associated with Prince Charles' Highgrove Estate.
Nearby amenities include the Westonbirt Arboretum, Cotswold Water Park, and Beaufort Polo Club, offering ample opportunities for recreation and leisure. The town is also home to excellent schools and is conveniently located for commuters, with Kemble Station offering direct trains to London Paddington in just 75 minutes.
For more extensive shopping and cultural experiences, Bath, Bristol, and Cheltenham are all within easy reach.
Directions:
From the Market Place in the centre of Tetbury, proceed down Long Street. 55 Long Street will be found on the right-hand side, just beyond Café 53.
Why You’ll Love It:
This Grade II Listed townhouse combines the best of both worlds—historical charm and modern luxury in the heart of thriving Tetbury. Whether you're cooking in the stylish kitchen, hosting guests in the vast reception rooms, or enjoying a quiet moment in the private garden, 55 Long Street offers a wonderful lifestyle in one of the Cotswolds' most desirable towns.
Viewing: Strictly by appointment. Please contact Adam Clegg - Keller Williams to arrange a viewing.
Study
17'2" x 11'0" / 5.23m x 3.35m
A charming and cosy snug, perfect for relaxation or as a study area. This room features traditional stone mullion windows and flagstone flooring, offering a snug retreat with plenty of character.
Dining Room
13'6" x 13'4" / 4.11m x 4.06m
A spacious and inviting room ideal for family dining or entertaining. It boasts an inglenook fireplace, exposed beams, and flagstone floors, all enhancing its period charm.
Kitchen
14'6" x 12'2" / 4.42m x 3.71m
A stunning modern kitchen with Miele appliances, quartz work surfaces, and ample storage. The kitchen is beautifully integrated into the historic charm of the property, combining traditional features with high-end modern upgrades.
Reception Room 1
15'5" x 13' / 4.7m x 3.96m
A versatile space that could be used as a family room, breakfast area, or second reception room. It features exposed beams, a glass-topped well, and direct access to the rear courtyard garden.
Reception Room 2
54'9" x 14'11" / 16.67m x 4.55m
A spectacular 50-foot long gallery-style reception room with exposed beams and high ceilings This light-filled space, with windows on three sides, is perfect for large gatherings or as an impressive family room.
Utility Room
A practical addition to the ground floor, offering ample space for laundry and additional storage needs.
Shower Room 1
Conveniently located on the ground floor, this room offers a white suite with a fully tiled shower cubicle, low-level WC, and pedestal wash basin.
Shower Room 2
A well-appointed shower room accessible from both Bedroom 2 and Bedroom 3, featuring a fully tiled shower cubicle, WC, and wash basin.
Shower Room 3
An en-suite shower room off the master bedroom, complete with a modern white suite, fully tiled shower cubicle, WC, and wash basin.
Bedroom 1
9'9" x 8'0" / 2.97m x 2.44m
A charming double bedroom with a stone mullion window overlooking the front of the property. This room is ideal for guests or could serve as a study or home office.
Bedroom 2
14'0" x 12'6" / 4.27m x 3.81m
A spacious double bedroom with a traditional stone mullion window. This room shares the Jack and Jill shower room, offering privacy and comfort.
Master Bedroom
20'9" x 17'4" / 6.32m x 5.28m
A stunning master suite occupying the entire top floor. Featuring vaulted ceilings with exposed beams, a Juliet balcony overlooking the lounge below, and plenty of natural light, this room is the epitome of luxury and tranquillity.
- COUNCIL TAXA payment made to your local authority in order to pay for local services like schools, libraries, and refuse collection. The amount you pay depends on the value of the property.Read more about council Tax in our glossary page.
- Band: F
- PARKINGDetails of how and where vehicles can be parked, and any associated costs.Read more about parking in our glossary page.
- Yes
- GARDENA property has access to an outdoor space, which could be private or shared.
- Yes
- ACCESSIBILITYHow a property has been adapted to meet the needs of vulnerable or disabled individuals.Read more about accessibility in our glossary page.
- Ask agent
Long Street, Tetbury, GL8
Add an important place to see how long it'd take to get there from our property listings.
__mins driving to your place
Get an instant, personalised result:
- Show sellers you’re serious
- Secure viewings faster with agents
- No impact on your credit score
Your mortgage
Notes
Staying secure when looking for property
Ensure you're up to date with our latest advice on how to avoid fraud or scams when looking for property online.
Visit our security centre to find out moreDisclaimer - Property reference RX575654. The information displayed about this property comprises a property advertisement. Rightmove.co.uk makes no warranty as to the accuracy or completeness of the advertisement or any linked or associated information, and Rightmove has no control over the content. This property advertisement does not constitute property particulars. The information is provided and maintained by Keller Williams Oxygen, Covering Nationwide. Please contact the selling agent or developer directly to obtain any information which may be available under the terms of The Energy Performance of Buildings (Certificates and Inspections) (England and Wales) Regulations 2007 or the Home Report if in relation to a residential property in Scotland.
*This is the average speed from the provider with the fastest broadband package available at this postcode. The average speed displayed is based on the download speeds of at least 50% of customers at peak time (8pm to 10pm). Fibre/cable services at the postcode are subject to availability and may differ between properties within a postcode. Speeds can be affected by a range of technical and environmental factors. The speed at the property may be lower than that listed above. You can check the estimated speed and confirm availability to a property prior to purchasing on the broadband provider's website. Providers may increase charges. The information is provided and maintained by Decision Technologies Limited. **This is indicative only and based on a 2-person household with multiple devices and simultaneous usage. Broadband performance is affected by multiple factors including number of occupants and devices, simultaneous usage, router range etc. For more information speak to your broadband provider.
Map data ©OpenStreetMap contributors.




