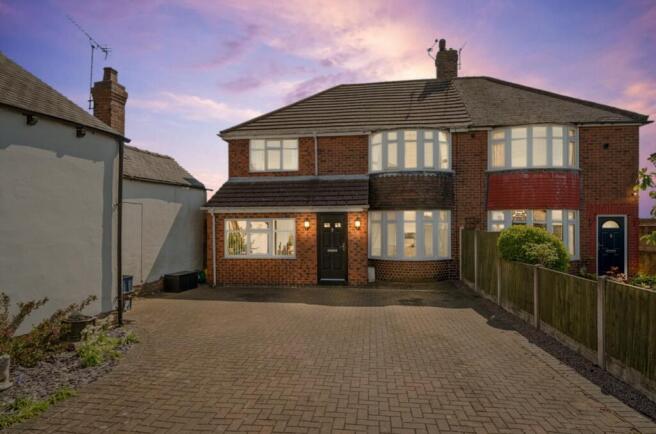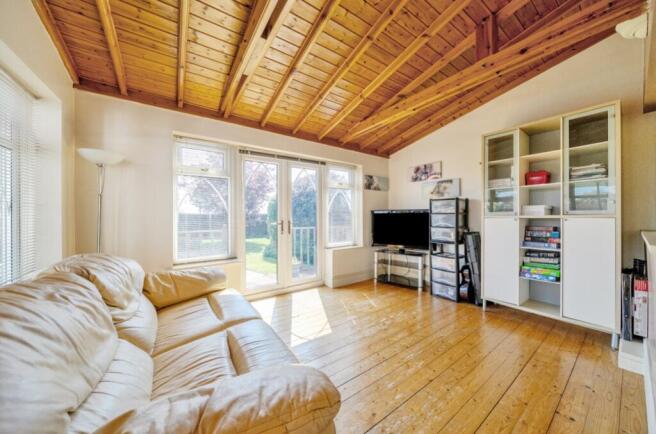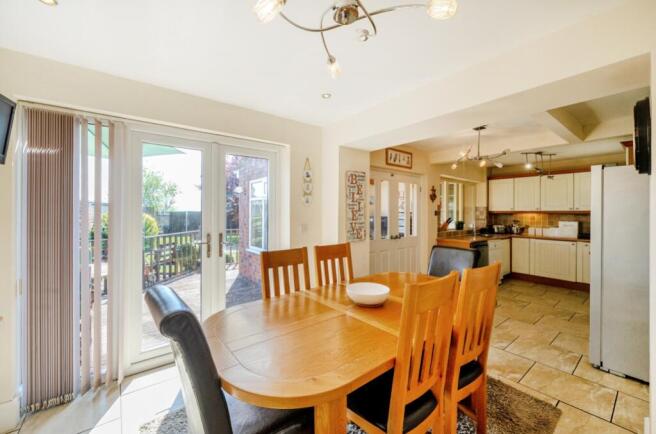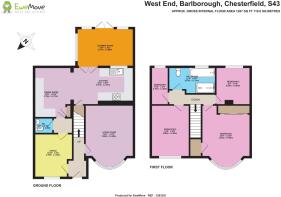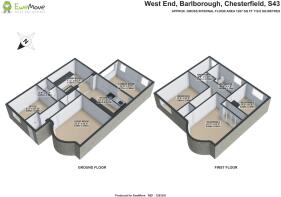4 bedroom semi-detached house for sale
West End, Barlborough, NE Derbyshire, S43

- PROPERTY TYPE
Semi-Detached
- BEDROOMS
4
- BATHROOMS
1
- SIZE
Ask agent
- TENUREDescribes how you own a property. There are different types of tenure - freehold, leasehold, and commonhold.Read more about tenure in our glossary page.
Freehold
Key features
- Unexpectedly Back On The Market!
- Extended Four Bedroom Semi Detached
- Sunroom & Home Office/Study
- South Facing Rear Garden
- Large Driveway With Parking For Multiple Vehicles
- SOLAR PANELS AND UNDERFLOOR HEATING
- Open Plan Dining Kitchen
- Desirable Location
- Freehold Tenure
- EPC C (73)
Description
EweMove is delighted to present this fabulous family home, commanding an enviable position on West End, in the ever popular and sought after Barlborough.
This is a perfect home for those looking for a balance between affordability and space, it is ideal for up-sizers and right-sizers or professionals who need the facility to run a business, working from home, and it's a great opportunity for growing families.
This much-loved family home has been thoughtfully extended to the side and at the rear by the owners and offers deceptively spacious accommodation with an impressive 1287 Sq.Ft. of living space which is finished to an excellent standard throughout.
The property is within the catchment area of well regarded schools, both state and independent, making it an appealing choice for families with school-age children, and is ideally located near to shops and amenities.
At the front of the property, there is a large driveway, laid with red sets, which allows parking for multiple vehicles.
You are welcomed into this well-appointed home from the front of the property into the entrance hall, to your right is the living room, which has a large bay window, this room is perfect for those cosy nights in.
To your left in the hallway is the spacious home office/study room, formerly this was an integral garage. At the rear of the office is the downstairs cloakroom and WC. and the entrance to the open-plan dining kitchen, the heart of the home, the kitchen is fitted with plenty of wall and base units with room for all appliances and the dining area is a great space for entertaining, double patio doors lead out to the fully enclosed south-facing rear garden.
From the open-plan dining kitchen, internal double doors lead into the superb sunroom/extension which needs to be seen to be fully appreciated.
Hats off to the owners for their vision and forethought in creating this amazing extension!
The upstairs of the house will not disappoint either, there are four bedrooms, ideal for family living, and a stunning fully tiled family bathroom which features a bath with a separate corner shower, WC, and a wash basin.
At the rear of the house is your beautiful enclosed rear garden, benefitting from a Southerly aspect, it's very private, laid mostly to lawn with established trees and borders, with decked patios, its perfect for entertaining, alfresco dining, watching the children play or just sitting back and relaxing with family and friends.
West End is set in an excellent location for commuting, with the M1, M18 and A1 motorways and major arterial routes all within easy access.
Fancy a little retail therapy? Sheffield and Chesterfield town centres are within easy reach as are both Crystal Peaks and Meadowhall Shopping Centres.
For lovers of the great outdoors this house is set in a desirable location, Its position offers easy access to beautiful rural surroundings, the Clowne Greenway and the renowned Creswell Crags and Crags Meadow with its beautiful scenic walks and views are close by and it's a short walk or cycle to access the Trans-Pennine Trail, and both the Rother Valley and Poolsbrook Country Parks are close by too, there is no doubt that any discerning buyer will appreciate the benefits of living here.
This truly is a home which is deserving of an internal inspection with an early viewing being highly advisable.
Please take the time to study our floor plans and use the 3D walk-through to give you a good perspective of just what this beautiful home has to offer.
You can secure and book your viewing online or call our office, we are available 24/7 and you will speak to a real person, not a machine.
Additional Information:
Broadband (estimated speeds):
Standard: 12 Mbps – Superfast: 49 Mbps – Ultrafast: 1000 Mbps.
Utilities: Electricity, Gas, Water & Sewerage – All mains supply.
Flood Risk: Very Low
Restricted Covenants: Nil.
Council Tax: Band B.
Access: Level
Entrance Hall
Living Room
3.8m x 3.65m - 12'6" x 11'12"
Dining Area
3.78m x 2.73m - 12'5" x 8'11"
Open Plan Family Kitchen
4.67m x 2.57m - 15'4" x 8'5"
Sun Room
4.27m x 2.88m - 14'0" x 9'5"
Office / Study
3.29m x 2.8m - 10'10" x 9'2"
Downstairs Cloakroom WC.
1.41m x 1.18m - 4'8" x 3'10"
Bedroom 1
3.81m x 3.65m - 12'6" x 11'12"
Bedroom 2
3.88m x 2.88m - 12'9" x 9'5"
Bedroom 3
2.83m x 2.6m - 9'3" x 8'6"
Bedroom 4
2.7m x 1.53m - 8'10" x 5'0"
Family Bathroom
3.51m x 1.74m - 11'6" x 5'9"
- COUNCIL TAXA payment made to your local authority in order to pay for local services like schools, libraries, and refuse collection. The amount you pay depends on the value of the property.Read more about council Tax in our glossary page.
- Band: B
- PARKINGDetails of how and where vehicles can be parked, and any associated costs.Read more about parking in our glossary page.
- Yes
- GARDENA property has access to an outdoor space, which could be private or shared.
- Yes
- ACCESSIBILITYHow a property has been adapted to meet the needs of vulnerable or disabled individuals.Read more about accessibility in our glossary page.
- Ask agent
West End, Barlborough, NE Derbyshire, S43
Add an important place to see how long it'd take to get there from our property listings.
__mins driving to your place
Get an instant, personalised result:
- Show sellers you’re serious
- Secure viewings faster with agents
- No impact on your credit score
Your mortgage
Notes
Staying secure when looking for property
Ensure you're up to date with our latest advice on how to avoid fraud or scams when looking for property online.
Visit our security centre to find out moreDisclaimer - Property reference 10666849. The information displayed about this property comprises a property advertisement. Rightmove.co.uk makes no warranty as to the accuracy or completeness of the advertisement or any linked or associated information, and Rightmove has no control over the content. This property advertisement does not constitute property particulars. The information is provided and maintained by EweMove, Covering Yorkshire. Please contact the selling agent or developer directly to obtain any information which may be available under the terms of The Energy Performance of Buildings (Certificates and Inspections) (England and Wales) Regulations 2007 or the Home Report if in relation to a residential property in Scotland.
*This is the average speed from the provider with the fastest broadband package available at this postcode. The average speed displayed is based on the download speeds of at least 50% of customers at peak time (8pm to 10pm). Fibre/cable services at the postcode are subject to availability and may differ between properties within a postcode. Speeds can be affected by a range of technical and environmental factors. The speed at the property may be lower than that listed above. You can check the estimated speed and confirm availability to a property prior to purchasing on the broadband provider's website. Providers may increase charges. The information is provided and maintained by Decision Technologies Limited. **This is indicative only and based on a 2-person household with multiple devices and simultaneous usage. Broadband performance is affected by multiple factors including number of occupants and devices, simultaneous usage, router range etc. For more information speak to your broadband provider.
Map data ©OpenStreetMap contributors.
