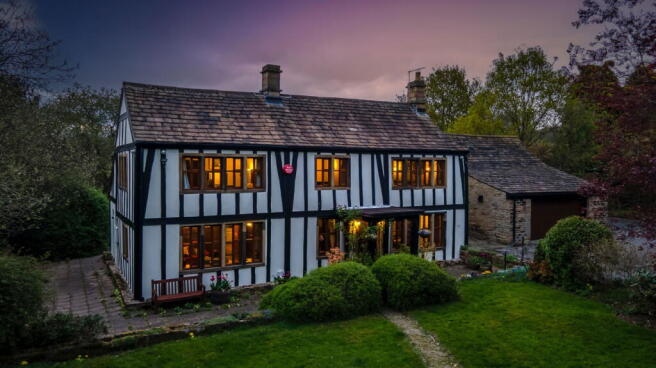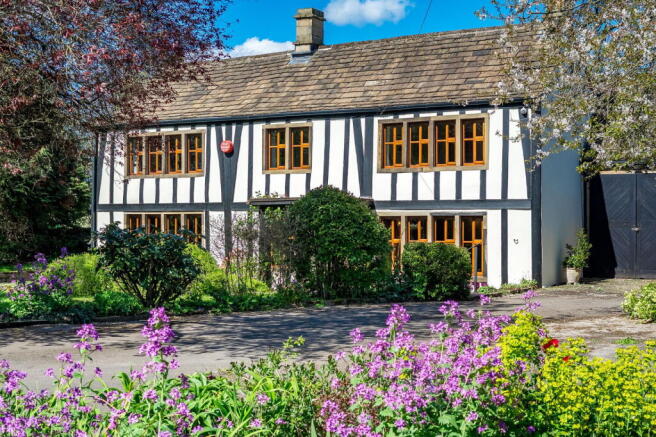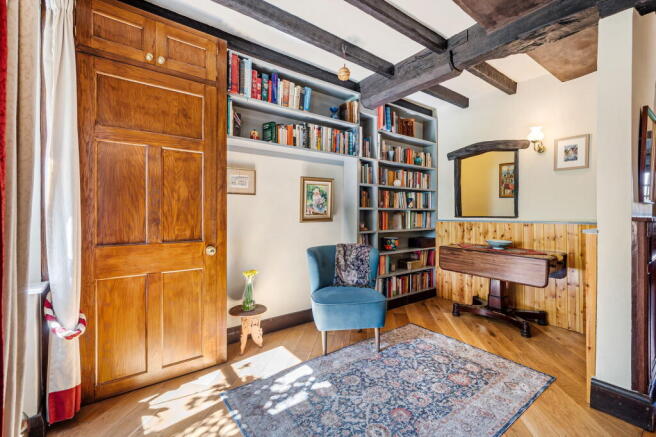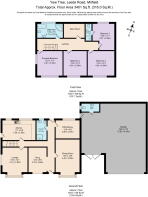4 bedroom detached house for sale
Yew Tree, Leeds Road, Mirfield, WF14

- PROPERTY TYPE
Detached
- BEDROOMS
4
- BATHROOMS
3
- SIZE
3,401 sq ft
316 sq m
- TENUREDescribes how you own a property. There are different types of tenure - freehold, leasehold, and commonhold.Read more about tenure in our glossary page.
Freehold
Key features
- Views over greenbelt
- Large attached barn ripe for conversion (subject to consent) to annexe or open plan living space
- Electric gates with large private driveway & garage barn
- Large mature gardens c.0.85 acres
- Breakfast kitchen with AGA
- 3 or 4 reception rooms
- 4 or 5 bedrooms
- Character home with exposed beams built c.1455
- Grade II listed Tudor home with attached barn
Description
A Home With A Past…
Tucked behind electric gates and embraced by almost an acre of landscaped gardens, Yew Tree is a place where centuries of history settle quietly into the rhythm of everyday life. Built in 1455, this Grade II listed Tudor home was originally a timber-framed aisled house — its three bay structure a hallmark of the fifteenth century.
Later encased in stone in the 1700s and lovingly rendered during a thoughtful renovation in the 1970s, the house still breathes the same air it always has — but now with all the warmth and comfort of traditional living. From medieval farmstead to a nineteenth-century public house frequented by Luddites, Yew Tree carries its stories in every beam and stone.
“It’s not just a house — it’s a chapter in the story of Yorkshire.”
Arrive In Peace…
A long sweeping driveway parts the gardens and guides you towards the house, its path flanked by mature trees and flower borders. The gates whisper closed behind you and the outside world fades. Here, only birdsong and the gentle hush of the breeze remain.
Stone, render and aged timbers combine to create a home that feels both grounded and graceful — proud of its past yet ready for the next chapter.
Welcoming Halls And Cosy Corners…
Step through the front door and you are greeted by the soft golden tones of maple beneath your feet and warm oak panelling to the walls. This through-hallway links front and back and flows openly into the snug — a quiet nook to read, reflect or simply sit in the stillness.
Beams overhead frame the space with history while thoughtful touches — like central heating and soft wall lighting — ensure you feel at home from the first moment.
Living Rooms That Gather The Family…
The lounge is a fine place to unwind — a room that feels instantly comforting and quietly grand. Oak panelling lines the walls, warm and timeless, while an electric fire brings a gentle glow to the room — ready at the flick of a switch to offer comfort on cooler evenings. There’s no need to tend to logs or sweep up ash here. Instead, the steady warmth and soft light create a relaxed space, perfect for quiet conversation or simply unwinding as the day draws to a close. Double aspect windows invite natural light through in soft waves throughout the day, making it just as lovely a spot for a morning coffee as it is for curling up with a film when dusk falls.
Across the hall, the dining room is made for celebrations — a space that has known many dinners, toasts and stories shared long into the evening. Its historic stone fireplace still stands proud, with an open fire that brings warmth and glow to festive gatherings and quiet suppers alike. Feature beams overhead frame the room in character, and the bay window draws the outside in — allowing the soft greenery of the garden to lend its calm to every gathering.
“This is where we have Christmas dinner every year — the fire lit, the tree decorated, everyone together. It’s the heart of our traditions.”
The Heart Of The Home…
The dining kitchen is a warm and welcoming space — the kind of kitchen that feels lived in, loved and full of memories. At its centre stands the gas-fired Aga, always gently warming the room, quietly anchoring family life with its steady hum and comforting heat. It's a kitchen that invites conversation over coffee, pie-making on rainy afternoons and late-night slices of toast. Tiled flooring runs underfoot while solid wooden cabinetry wraps around the room — practical, unfussy and built to last.
“Sunday breakfasts are always best when the Aga’s on and the kettle’s whistling.”
An oak stable door opens to the outside, welcoming in fresh air and birdsong, while the window above the sink offers a perfect view of the garden and the fields beyond. Whether it's the bustle of preparing meals for a house full of guests or the quiet of a solitary early breakfast, this is a kitchen that holds it all — with a warmth that lingers long after the plates are cleared.
Practical Spaces For Every Need…
Every corner has been designed to hold moments — loud ones, quiet ones and everything in between.
And when stillness is needed, the study awaits at the rear of the home. Generous in size and full of possibility, it is equally suited to focused work, imaginative play or peaceful reflection. Whether used as a home office, snug or even bedroom, it benefits from lovely views across the garden and towards the open fields beyond — a view that never fails to soften the mind and settle the soul.
Across the hallway, a ground floor shower room offers thoughtful convenience — particularly welcome should the study be used as an additional bedroom. With a tiled floor underfoot, it features a shower, wash hand basin and WC, providing everything needed in a quietly practical space.
Upstairs Bedrooms And Family Bathroom…
The principal bedroom is a serene retreat — calm, spacious and full of quiet charm. Dual aspect windows frame views of the front and side gardens, while a vaulted ceiling and exposed beams lend a sense of history and light. This is a room made for rest, where the world slows down and the day gently fades. A cosy window seat invites you to curl up with a book or simply pause and watch the garden shift with the seasons — a perfect corner for peaceful moments in the sunlight.
The second bedroom is an inviting and well-proportioned space, full of character with exposed beams and soft natural light. It enjoys views over the rear garden and benefits from its own en-suite shower room — a refined space tiled in warm travertine, complete with a shower, wash hand basin and WC. Traditional touches and gentle lighting create a restful atmosphere, offering both comfort and privacy for guests or family.
Two further double bedrooms continue the home’s sense of heritage and ease. Each one has its own charm, with original features and generous proportions that lend themselves beautifully to a variety of uses. With garden views and beamed ceilings, these rooms feel deeply rooted in the history of the home.
The family bathroom is a blend of comfort and practicality. Equipped with Villeroy & Boch fixtures, it features a double-ended bath, corner shower and a vanity bowl sink. Natural light pours in from the rear window, casting a soft glow across the tiled walls and making the space feel even more inviting.
The Barn With Stories To Tell…
Attached to the house, the seventeenth-century barn is a structure of character and possibility. It currently serves as a double garage and workshop but has all the potential for future conversion to a separate dwelling, annexe or modern open-plan living space (subject to the necessary permissions).
It has power, lighting, WC and access via electric and timber double doors — a space full of promise whether for guests, hobbies or family expansion.
Gardens Made For Memory Making…
Step outside and you’ll understand. The gardens wrap the house like a green embrace — soft lawns, shaded corners and flower beds that bloom in the spring. At the front, a magnificent willow tree cascades gently over the lawn, its branches swaying in the breeze like a natural curtain. Set well back from the road, the house enjoys a sense of peace and seclusion — a rare kind of privacy that makes the garden feel like a world of its own.
At the rear, a revolving summer house offers a quiet spot to enjoy the sun as it dips behind the fields — the perfect setting for long afternoons and slow evenings. Whether it's tea beneath the willow, a book in the shade or laughter echoing across the lawn, these gardens hold space for every kind of moment.
The paved terrace, perfect for outdoor dining, extends around the house and offers a space for long summer lunches, quiet morning coffees or drinks at dusk.
“We’ve spent whole summers out here — watching the children play, barbecuing with friends, just enjoying the peace.”
The Spirit Of Yew Tree…
Before it was a home, Yew Tree was a working farm on Ratten Row — its animals sheltered below and its people living above. In later years it became a public house, known as The Old Yew Tree. The two bar rooms — the Robin Hood and the Little John — would have welcomed travellers, labourers and even Luddites, who met here before marching from the Dumb Steeple to protest the machines that were changing their world.
Now, Yew Tree offers calm instead of clamour. It is a place to plant roots, raise a family and share in the enduring comfort of a home that has seen it all and still stands strong. Yew Tree is a legacy you can live in — one that blends age-old craftsmanship with the rhythm of traditional country life and yet is conveniently located for local amenities and transport connections.
Note: If you proceed with an offer on this property we are obliged to undertake Anti Money Laundering checks on behalf of HMRC. All estate agents have to do this by law. We outsource this process to our compliance partners, Coadjute, who charge a fee for this service.
Brochures
Brochure 1- COUNCIL TAXA payment made to your local authority in order to pay for local services like schools, libraries, and refuse collection. The amount you pay depends on the value of the property.Read more about council Tax in our glossary page.
- Band: G
- LISTED PROPERTYA property designated as being of architectural or historical interest, with additional obligations imposed upon the owner.Read more about listed properties in our glossary page.
- Listed
- PARKINGDetails of how and where vehicles can be parked, and any associated costs.Read more about parking in our glossary page.
- Garage,Driveway
- GARDENA property has access to an outdoor space, which could be private or shared.
- Private garden
- ACCESSIBILITYHow a property has been adapted to meet the needs of vulnerable or disabled individuals.Read more about accessibility in our glossary page.
- No wheelchair access
Energy performance certificate - ask agent
Yew Tree, Leeds Road, Mirfield, WF14
Add an important place to see how long it'd take to get there from our property listings.
__mins driving to your place
Get an instant, personalised result:
- Show sellers you’re serious
- Secure viewings faster with agents
- No impact on your credit score
Your mortgage
Notes
Staying secure when looking for property
Ensure you're up to date with our latest advice on how to avoid fraud or scams when looking for property online.
Visit our security centre to find out moreDisclaimer - Property reference S1298099. The information displayed about this property comprises a property advertisement. Rightmove.co.uk makes no warranty as to the accuracy or completeness of the advertisement or any linked or associated information, and Rightmove has no control over the content. This property advertisement does not constitute property particulars. The information is provided and maintained by Mr & Mr Child, Covering Yorkshire. Please contact the selling agent or developer directly to obtain any information which may be available under the terms of The Energy Performance of Buildings (Certificates and Inspections) (England and Wales) Regulations 2007 or the Home Report if in relation to a residential property in Scotland.
*This is the average speed from the provider with the fastest broadband package available at this postcode. The average speed displayed is based on the download speeds of at least 50% of customers at peak time (8pm to 10pm). Fibre/cable services at the postcode are subject to availability and may differ between properties within a postcode. Speeds can be affected by a range of technical and environmental factors. The speed at the property may be lower than that listed above. You can check the estimated speed and confirm availability to a property prior to purchasing on the broadband provider's website. Providers may increase charges. The information is provided and maintained by Decision Technologies Limited. **This is indicative only and based on a 2-person household with multiple devices and simultaneous usage. Broadband performance is affected by multiple factors including number of occupants and devices, simultaneous usage, router range etc. For more information speak to your broadband provider.
Map data ©OpenStreetMap contributors.




