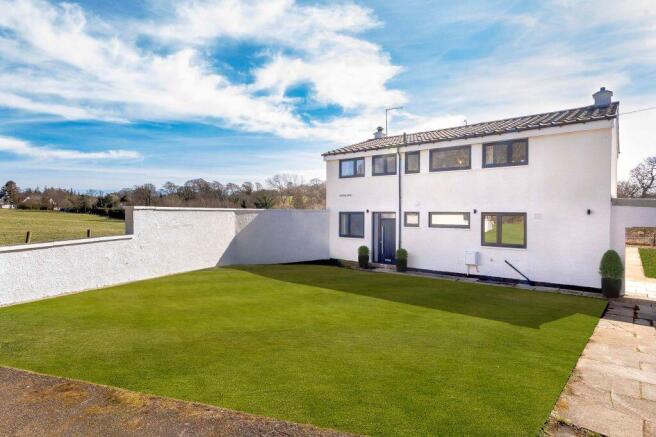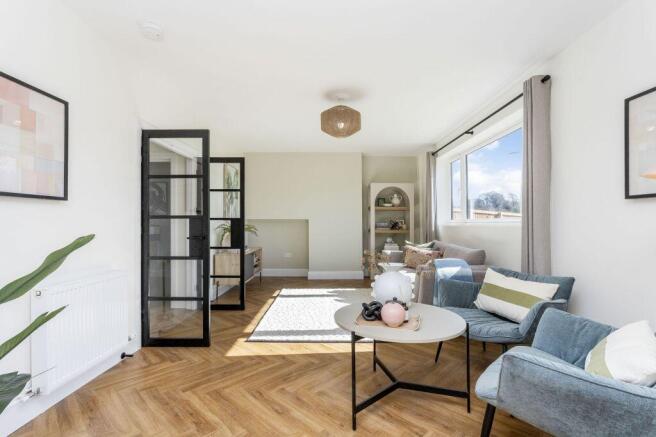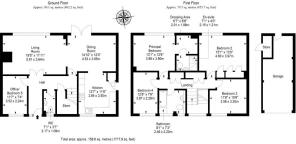
1 Primrose Drive (The Willow), Craigiehall Meadows, Craigiehall, Edinburgh, EH30 9TW

- PROPERTY TYPE
Detached Villa
- BEDROOMS
5
- BATHROOMS
2
- SIZE
1,722 sq ft
160 sq m
- TENUREDescribes how you own a property. There are different types of tenure - freehold, leasehold, and commonhold.Read more about tenure in our glossary page.
Freehold
Key features
- Newly renovated Detached House with garage
- Modern, semi-open plan living layout
- Contemporary two-tone fitted Kitchen with integrated appliances
- Dining Room with French doors to garden
- Stylish Living Room with black glass internal doors
- 5 Double Bedrooms (including Home Office/ Family Room option)
- Principal Bedroom with Dressing Area & En-Suite
- Downstairs WC & Family Bathroom upstairs
Description
Located on a quiet cul-de-sac, no through road, residents of The Willow, which includes numbers 1 - 8 on Primrose Drive, will enjoy the very best of city and country living.
For more information about the Craigiehall Meadows development, visit:
Property Summary:
- Detached Family Home set over two levels
- Spacious reception hall with practical understair store and a guest WC
- Sophisticated living room overlooking the garden
- Contemporary dining room with French doors leading to the garden
- Stylish kitchen with integrated appliances and direct garden access
- Ground floor double bedroom5/ home office
- Principal bedroom with en-suite shower room and dressing area
- Three further double bedrooms with excellent proportions and storage
- Family bathroom with three-piece suite and overhead shower
- Extensive private gardens to the front and rear
- EPC Rating: D | Council Tax Band: G
Upon entering, you are welcomed into a broad and impressive L-shaped reception hallway (with understair storage and a guest WC), establishing the sense of space found throughout the home.
Leading off the reception hallway is the living room - a bright and inviting reception space with large windows framing the garden views, perfect for relaxing or entertaining. It benefits from an open-plan layout to the neighbouring dining room, the latter extends seamlessly to the garden via French doors, creating an effortless flow between indoor and outdoor living. Adjacent, again with a semi-open-plan flow is the kitchen: a contemporary delight, complete with sleek units, neatly integrated appliances, and direct access to the garden. This large open-plan living space is ideal for modern family living and entertaining all year round.
Completing the ground floor is a versatile home office, which could be used as a fifth bedroom, play room or snug, making it ideal for working from home or accommodating guests.
Ascending the softly carpeted staircase, you are welcomed by a bright and airy landing, leading to four further double bedrooms and a modern family bathroom. The principal bedroom, with its dressing area and en-suite shower room, forms a serene retreat, boasting tranquil views and a sunny south-facing aspect.
Bedroom two is a particularly spacious double bedroom and features built-in wardrobes, while bedrooms three and four both also provide generous accommodation. A well-appointed family bathroom, complete with bath and overhead shower, serves the remaining bedrooms.
Externally, the houses on Primrose Drive all come with extensive, private front and rear gardens. The secluded rear gardens borders on the banks of the River Almond and bathes in warm sunshine throughout the day. Each house boasts a long, private driveway that leads to a single garage and adjoining store, providing excellent storage for cars and garden equipment.
Like its neighbours, this home has been extensively refurbished to create a stylish, low-maintenance haven. Works include triple-glazed windows and new doors, updated heating and electrics, new kitchen and bathrooms, as well as new flooring and redecoration throughout – ensuring an easy, hassle-free move for the next owners.
The Willow on Primrose Drive is part of a factored development managed by Hacking & Paterson, with a factoring fee of approximately £60 per month. This covers the maintenance of communal areas, including private roads, lighting, and shared green spaces.
Craigiehall, Edinburgh -
Craigiehall Meadows offers a rare opportunity to enjoy peaceful, semi-rural living just minutes from the capital. Nestled alongside the River Almond and surrounded by mature woodland, the development combines the tranquillity of the countryside with the convenience of excellent transport links into Edinburgh and beyond.
The development sits within the catchment area for Dalmeny Primary School and Queensferry Community High School, both of which are well-regarded and popular with families. The picturesque town of South Queensferry is just a 5-minute drive away, offering a wide range of amenities, including shops, cafes, restaurants, and waterfront walks with spectacular views of the Forth Bridges.
With easy access to the A90, M90, Queensferry Crossing, and Edinburgh Airport, Craigiehall Meadows is ideally located for commuters and families alike, providing a perfect balance between city access and country calm.
Brochures
Brochure- COUNCIL TAXA payment made to your local authority in order to pay for local services like schools, libraries, and refuse collection. The amount you pay depends on the value of the property.Read more about council Tax in our glossary page.
- Band: G
- PARKINGDetails of how and where vehicles can be parked, and any associated costs.Read more about parking in our glossary page.
- Garage,On street,Driveway,Off street
- GARDENA property has access to an outdoor space, which could be private or shared.
- Private garden,Enclosed garden
- ACCESSIBILITYHow a property has been adapted to meet the needs of vulnerable or disabled individuals.Read more about accessibility in our glossary page.
- Ask agent
Energy performance certificate - ask agent
1 Primrose Drive (The Willow), Craigiehall Meadows, Craigiehall, Edinburgh, EH30 9TW
Add an important place to see how long it'd take to get there from our property listings.
__mins driving to your place
Get an instant, personalised result:
- Show sellers you’re serious
- Secure viewings faster with agents
- No impact on your credit score



Your mortgage
Notes
Staying secure when looking for property
Ensure you're up to date with our latest advice on how to avoid fraud or scams when looking for property online.
Visit our security centre to find out moreDisclaimer - Property reference 242541. The information displayed about this property comprises a property advertisement. Rightmove.co.uk makes no warranty as to the accuracy or completeness of the advertisement or any linked or associated information, and Rightmove has no control over the content. This property advertisement does not constitute property particulars. The information is provided and maintained by Ralph Sayer, Edinburgh. Please contact the selling agent or developer directly to obtain any information which may be available under the terms of The Energy Performance of Buildings (Certificates and Inspections) (England and Wales) Regulations 2007 or the Home Report if in relation to a residential property in Scotland.
*This is the average speed from the provider with the fastest broadband package available at this postcode. The average speed displayed is based on the download speeds of at least 50% of customers at peak time (8pm to 10pm). Fibre/cable services at the postcode are subject to availability and may differ between properties within a postcode. Speeds can be affected by a range of technical and environmental factors. The speed at the property may be lower than that listed above. You can check the estimated speed and confirm availability to a property prior to purchasing on the broadband provider's website. Providers may increase charges. The information is provided and maintained by Decision Technologies Limited. **This is indicative only and based on a 2-person household with multiple devices and simultaneous usage. Broadband performance is affected by multiple factors including number of occupants and devices, simultaneous usage, router range etc. For more information speak to your broadband provider.
Map data ©OpenStreetMap contributors.





