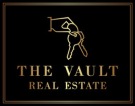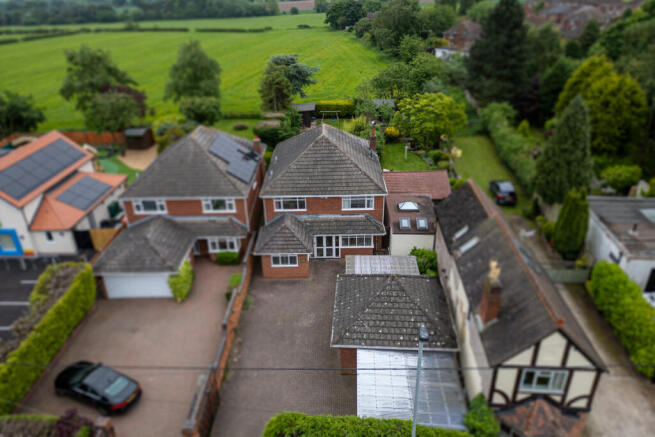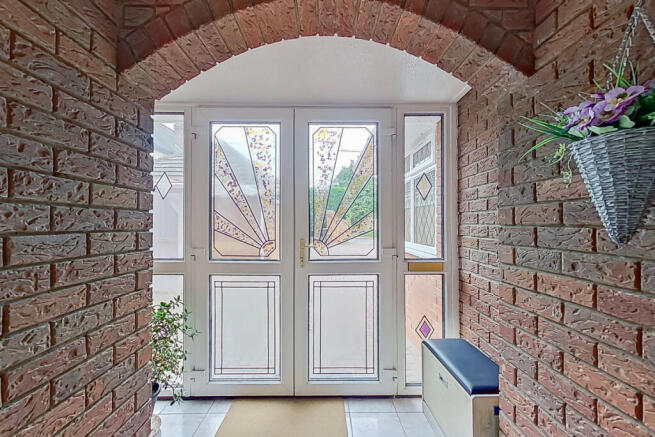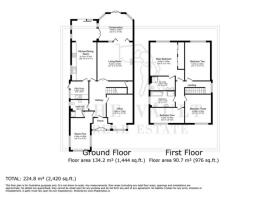
5 bedroom detached house for sale
Birmingham Road, Lichfield, WS14

- PROPERTY TYPE
Detached
- BEDROOMS
5
- BATHROOMS
3
- SIZE
2,142 sq ft
199 sq m
- TENUREDescribes how you own a property. There are different types of tenure - freehold, leasehold, and commonhold.Read more about tenure in our glossary page.
Freehold
Key features
- Guide Price - £625,000 to £650,000
- Five Bedroom Detached Family Home
- No Upward Chain
- Two Large Reception Rooms
- Spacious Kitchen and Separate Utility Room
- Jack and Jill Downstairs Bathroom
- Principle Bedroom with Exclusive En-Suite
- Family Bathroom
- Ample Off Road Parking
- Well Maintained Garden
Description
The Vault Real Estate is excited to showcase this exquisite 5-bedroom detached family home situated in Shenstone Wood End, Lichfield. This property features a living room, an office, a kitchen and dining area, a spacious conservatory, a utility room, a downstairs shower room, and five bedrooms, four of which are generously sized doubles. The principal bedroom includes an en-suite, along with a family bathroom to accommodate the other bedrooms. Outside, you will find ample off-road parking with a large block-paved driveway, two carports, and a sizable garage. The rear garden is both extensive and well-maintained, providing a perfect outdoor space.
Location
Shenstone Wood End is nestled in Lichfield, bordering Sutton Coldfield, particularly Mere Green, which offers convenient access to various amenities. For education, Hill West Primary School, rated Good by Ofsted, is the nearest primary school. A bit further away, Four Oaks Primary School boasts an Outstanding rating. For secondary education, Bishop Vesey’s Grammar School is nearby and also carries an Outstanding rating, while Author Terry, located 1.5 miles away, is rated Good.
Nearby, Mere Green and Mulberry Walk provide excellent shopping and recreational options, featuring a mix of supermarkets, coffee shops, restaurants, pubs, and local retailers, including Sainsbury’s, Aldi, Lidl, Marks & Spencer, Costa Coffee, Starbucks, Cafe Nero, Boots, and The Giggling Squid, among others. Additionally, both Lichfield Town Centre and Gracechurch Shopping Centre in Sutton Coldfield are easily accessible. Just a short walk from the property is Toby Carvery.
Transport links are robust, with easy access to the M6, M6 Toll, and M42, connecting you to surrounding cities and destinations like Birmingham City Centre, Walsall, Wolverhampton, Tamworth, Coventry, Solihull, and Birmingham Airport. Blake Street Train Station, located 800m away, offers direct routes to Birmingham City Centre, Lichfield Trent Valley, Sutton Coldfield, and Shenstone.
Sutton Park, one of the largest urban parks in the UK, is also close by, spanning over 2400 acres.
The Property
Access to the home is through the main front entrance, leading into the:
Hallway
A spacious and inviting hallway featuring wooden flooring, an under-stair storage cupboard, and ceiling light points. The hallway provides access to the living room, kitchen and dining area, office, downstairs shower room, and bedroom five.
Living Room
This room benefits from fitted furniture, a feature fireplace, a central heating radiator, carpet flooring, and ceiling light points. It offers a large reception space and serves as one of the main entrances to the conservatory, which allows ample natural light into the living area.
Office/Front Reception Room
Boasting double-glazed bay windows at the front, this room features carpet flooring, fitted furniture, and ceiling light points. Currently set up as an office, it can easily be utilized as a lounge or dining room.
Kitchen and Dining Room
The expansive kitchen is equipped with LED spotlights, a stainless steel 2.0 kitchen sink, a 4-ring gas cooker with an extraction system, and integrated appliances including an oven and grill, dishwasher, fridge/freezer, and microwave. Additional features include tiled flooring, under-cabinet lighting, and an electric heater. The kitchen also provides access to the utility room, garden, and conservatory.
Utility Room
This space includes a central heating radiator, a washing machine, a stainless steel single bowl sink, ceiling light points, and tiled flooring. The side entrance of the house, leading to the garden, is also found here.
Conservatory
This large heated conservatory, with abundant natural light from its walls and ceiling windows, features carpet flooring and double doors leading into the garden and living room.
Downstairs Shower Room & W.C (Jack and Jill)
Equipped with a central heating radiator, tiled walls, a back-to-wall w.c with a shower spray kit, a walk-in shower, a vanity wash hand basin unit, and privacy double-glazed windows. This shower room can be accessed from both the hallway and bedroom five.
Downstairs Bedroom
Bedroom five is a double bedroom featuring double-glazed windows to the front, fitted wardrobes, LED spotlights, and a central heating radiator. While currently set up as a bedroom, it can also serve as a reception room.
Landing
This area features carpet flooring, a storage cupboard, a central heating radiator, and a double-glazed window to the side of the property.
Bedroom One
The principal bedroom includes carpet flooring, fitted wardrobes, a central heating radiator, and double-glazed windows overlooking the garden.
En-Suite
Exclusive to the principal bedroom, the en-suite comprises wood-effect flooring, a double sink vanity unit with two basins, a back-to-wall w.c with a concealed cistern, a bidet, a walk-in shower with a handheld shower head, a central heating radiator, and panelled walls.
Bedroom Two
Another double bedroom featuring fitted wardrobes and a built-in desk, double-glazed windows overlooking the garden, carpet flooring, and a central heating radiator.
Bedroom Three
This third double bedroom has carpet flooring, a window facing the rear garden, and a central heating radiator.
Bedroom Four
Equipped with fitted wardrobes, carpet flooring, double-glazed windows to the rear, and a central heating radiator.
Family Bathroom
This bathroom features privacy double-glazed windows, a back-to-wall w.c with a concealed cistern, tiled walls, wood-effect flooring, LED spotlights, a walk-in shower with a handheld shower head, a single-ended bathtub with a shower screen, and a central heating radiator.
Outside
Principal Elevation
The front of the property showcases a large block-paved gated driveway, accompanied by a spacious garage flanked by two carports. Additional on-street parking is available outside the driveway.
Rear Elevation
The rear boasts a large, elongated garden that backs onto an area of green space, providing a tranquil outdoor setting.
Further Information
Council Tax Band: F
Local authority: Lichfield
Risk of Flooding: Very Low (Source: Environment Agency)
Anti-Money Laundering
If you proceed with an offer on this property, we are obliged to undertake Anti Money Laundering checks on behalf of HMRC. All estate agents must do this by law. We outsource this process to our compliance partners, Coadjute. Coadjute charge a fee of £45 plus VAT for this service.
Disclaimer
Although we have made every effort to ensure the information in this brochure is accurate, we encourage all interested parties to verify the details, including the description and floor plan, through inspection or other means. Any fixtures and fittings mentioned should be considered excluded from the sale unless explicitly stated. We have not tested any appliances or services and cannot guarantee their functionality.
Viewings strictly by appointment.
- COUNCIL TAXA payment made to your local authority in order to pay for local services like schools, libraries, and refuse collection. The amount you pay depends on the value of the property.Read more about council Tax in our glossary page.
- Band: F
- PARKINGDetails of how and where vehicles can be parked, and any associated costs.Read more about parking in our glossary page.
- Garage,Covered,Driveway,Off street
- GARDENA property has access to an outdoor space, which could be private or shared.
- Yes
- ACCESSIBILITYHow a property has been adapted to meet the needs of vulnerable or disabled individuals.Read more about accessibility in our glossary page.
- Ask agent
Birmingham Road, Lichfield, WS14
Add an important place to see how long it'd take to get there from our property listings.
__mins driving to your place
Get an instant, personalised result:
- Show sellers you’re serious
- Secure viewings faster with agents
- No impact on your credit score
Your mortgage
Notes
Staying secure when looking for property
Ensure you're up to date with our latest advice on how to avoid fraud or scams when looking for property online.
Visit our security centre to find out moreDisclaimer - Property reference RX577882. The information displayed about this property comprises a property advertisement. Rightmove.co.uk makes no warranty as to the accuracy or completeness of the advertisement or any linked or associated information, and Rightmove has no control over the content. This property advertisement does not constitute property particulars. The information is provided and maintained by The Vault Real Estate, Birmingham. Please contact the selling agent or developer directly to obtain any information which may be available under the terms of The Energy Performance of Buildings (Certificates and Inspections) (England and Wales) Regulations 2007 or the Home Report if in relation to a residential property in Scotland.
*This is the average speed from the provider with the fastest broadband package available at this postcode. The average speed displayed is based on the download speeds of at least 50% of customers at peak time (8pm to 10pm). Fibre/cable services at the postcode are subject to availability and may differ between properties within a postcode. Speeds can be affected by a range of technical and environmental factors. The speed at the property may be lower than that listed above. You can check the estimated speed and confirm availability to a property prior to purchasing on the broadband provider's website. Providers may increase charges. The information is provided and maintained by Decision Technologies Limited. **This is indicative only and based on a 2-person household with multiple devices and simultaneous usage. Broadband performance is affected by multiple factors including number of occupants and devices, simultaneous usage, router range etc. For more information speak to your broadband provider.
Map data ©OpenStreetMap contributors.





