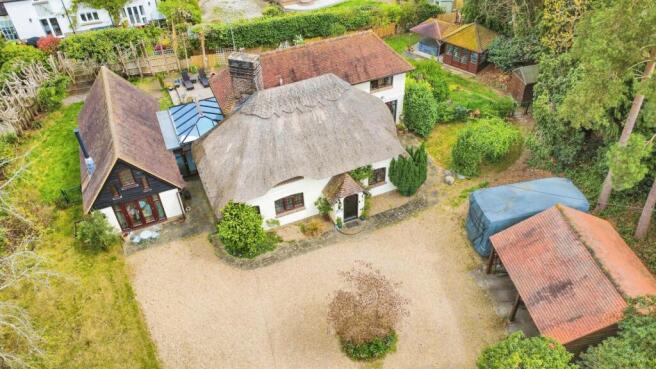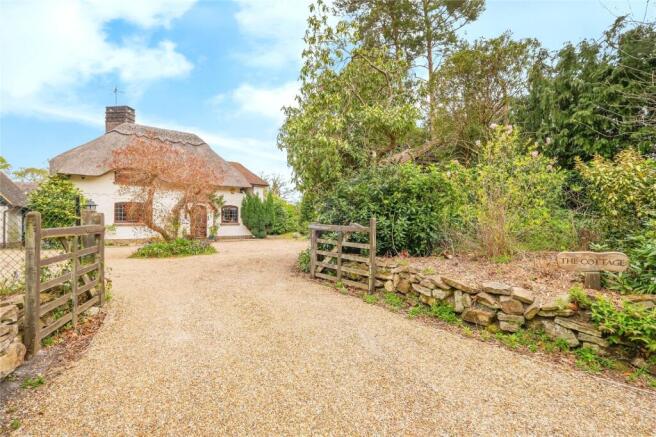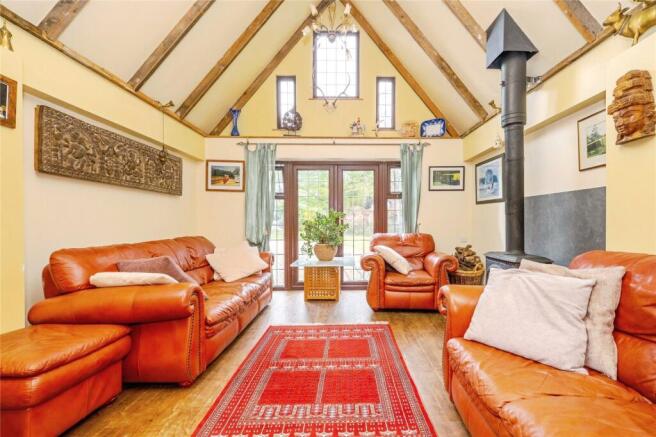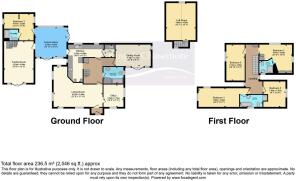Westward Lane, West Chiltington, Pulborough, West Sussex, RH20

- PROPERTY TYPE
Detached
- BEDROOMS
5
- BATHROOMS
4
- SIZE
Ask agent
- TENUREDescribes how you own a property. There are different types of tenure - freehold, leasehold, and commonhold.Read more about tenure in our glossary page.
Freehold
Description
The interior boasts a dual-aspect sitting room with an open fireplace, a separate dining room, a study, and a bespoke kitchen/dining room featuring granite work surfaces and a Range cooker. Additional features include a walk-in utility room, a ground-floor shower room, and a conservatory. The attached studio has vaulted ceilings with exposed beams and a woodburner, creating a charming, open space with a mezzanine level.
Upstairs, the master bedroom enjoys an en-suite bathroom, with two further double bedrooms (one also en-suite) and a single bedroom. Outside, you'll find ample driveway parking with a circular turning area, leading to a detached double car barn. The beautifully landscaped gardens offer a high level of privacy and seclusion, perfect for outdoor relaxation.
ENTRANCE
Solid wood front door leading to:
SOLID WOOD ENCLOSED GABLED ENTRANCE PORCH
Part-glazed door leading into:
SITTING ROOM
21' 9" max x 17' 9" max (6.63m x 5.41m)
A spacious dual-aspect room featuring a coal-effect gas fire set within a brick surround and mantel, with bank radiators and leaded light double-glazed windows.
DINING ROOM
15' 10" max x 9' 7" max (4.83m x 2.92m)
Exposed wooden flooring, leaded light French doors opening to the terrace, a bank radiator, and a recessed display alcove.
STUDY
10' 1" x 9' 0" (3.07m x 2.74m)
Bank radiator, dual-aspect leaded light double-glazed windows.
KITCHEN/BREAKFAST ROOM
18' 2" max x 15' 5" max (5.54m x 4.7m)
An extensive range of bespoke oak units with black granite work surfaces, a twin Butler sink with swan-neck mixer tap, integrated dishwasher, space for a Range cooker with extractor, recessed space for an American-style fridge/freezer, pull-out drawer rack, tiled flooring, concealed spot lighting, a fitted breakfast bar with under-seating and storage cupboard, and a stable door leading to the conservatory.
WALK-IN UTILITY ROOM
Space and plumbing for a washing machine and tumble dryer, inset Butler sink, wall-mounted 'Ideal' combination boiler, electric meter, and a bank radiator.
CONSERVATORY
13' 11" x 13' 3" (4.24m x 4.04m)
Brick and uPVC construction, tiled flooring, a bank radiator, double doors leading to both the front and rear gardens, and a door connecting to:
ANNEXE DAY ROOM/LOUNGE
11' 6" x 6' 6" (3.51m x 1.98m)
Double-glazed window, opening to:
ANNEXE BEDROOM TWO
6' 5" x 5' 8" (1.96m x 1.73m)
Double-glazed window.
ANNEXE SHOWER ROOM
Enclosed shower, low-level flush w.c., and pedestal wash hand basin.
ANNEXE SITTING ROOM
18' 5" x 13' 3" (5.61m x 4.04m)
Oak flooring, French doors opening to the front garden, vaulted ceiling with exposed beams, a free-standing cast-iron woodburner, a bank radiator, and an open oak staircase leading to:
FIRST FLOOR/MEZZANINE ROOM
12' 9" x 10' 6" (3.89m x 3.2m)
Leaded light double-glazed window.
STAIRS TO:
FIRST FLOOR LANDING
Access to loft space and built-in storage cupboards.
BEDROOM ONE
16' 10" x 9' 7" (5.13m x 2.92m)
Exposed wooden flooring, dual-aspect leaded light double-glazed windows, door leading to:
EN-SUITE BATHROOM
Victorian claw-leg enamel bath with telephone-grip shower attachment, pedestal wash hand basin, low-level flush w.c., separate shower cubicle, and concealed spot lighting.
BEDROOM TWO
14' 7" x 12' 10" (4.44m x 3.91m)
Dual-aspect leaded light double-glazed windows, radiator, built-in wardrobe cupboards, door to:
EN-SUITE SHOWER ROOM
Low-level flush w.c., built-in cupboards.
BEDROOM THREE
18' 0" x 8' 2" (5.49m x 2.49m)
Radiator, leaded light double-glazed windows.
BEDROOM FOUR
9' 8" x 8' 0" (2.95m x 2.44m)
Radiator, leaded light double-glazed windows.
OUTSIDE
Set within 0.35 acres, the property offers a gravelled driveway with extensive parking and a central turning circle. The gardens are beautifully maintained with flower and shrub borders, a side lawned area, and a summerhouse with two sheds. A large hot tub with a wooden gazebo cover adds to the appeal. The detached double car barn includes an electric point.
DETACHED DOUBLE CAR BARN
18' 6" x 17' 4" (5.64m x 5.28m)
- COUNCIL TAXA payment made to your local authority in order to pay for local services like schools, libraries, and refuse collection. The amount you pay depends on the value of the property.Read more about council Tax in our glossary page.
- Band: TBC
- PARKINGDetails of how and where vehicles can be parked, and any associated costs.Read more about parking in our glossary page.
- Yes
- GARDENA property has access to an outdoor space, which could be private or shared.
- Yes
- ACCESSIBILITYHow a property has been adapted to meet the needs of vulnerable or disabled individuals.Read more about accessibility in our glossary page.
- Ask agent
Westward Lane, West Chiltington, Pulborough, West Sussex, RH20
Add an important place to see how long it'd take to get there from our property listings.
__mins driving to your place
Get an instant, personalised result:
- Show sellers you’re serious
- Secure viewings faster with agents
- No impact on your credit score



Your mortgage
Notes
Staying secure when looking for property
Ensure you're up to date with our latest advice on how to avoid fraud or scams when looking for property online.
Visit our security centre to find out moreDisclaimer - Property reference KSG250002. The information displayed about this property comprises a property advertisement. Rightmove.co.uk makes no warranty as to the accuracy or completeness of the advertisement or any linked or associated information, and Rightmove has no control over the content. This property advertisement does not constitute property particulars. The information is provided and maintained by King & Chasemore, Storrington. Please contact the selling agent or developer directly to obtain any information which may be available under the terms of The Energy Performance of Buildings (Certificates and Inspections) (England and Wales) Regulations 2007 or the Home Report if in relation to a residential property in Scotland.
*This is the average speed from the provider with the fastest broadband package available at this postcode. The average speed displayed is based on the download speeds of at least 50% of customers at peak time (8pm to 10pm). Fibre/cable services at the postcode are subject to availability and may differ between properties within a postcode. Speeds can be affected by a range of technical and environmental factors. The speed at the property may be lower than that listed above. You can check the estimated speed and confirm availability to a property prior to purchasing on the broadband provider's website. Providers may increase charges. The information is provided and maintained by Decision Technologies Limited. **This is indicative only and based on a 2-person household with multiple devices and simultaneous usage. Broadband performance is affected by multiple factors including number of occupants and devices, simultaneous usage, router range etc. For more information speak to your broadband provider.
Map data ©OpenStreetMap contributors.




