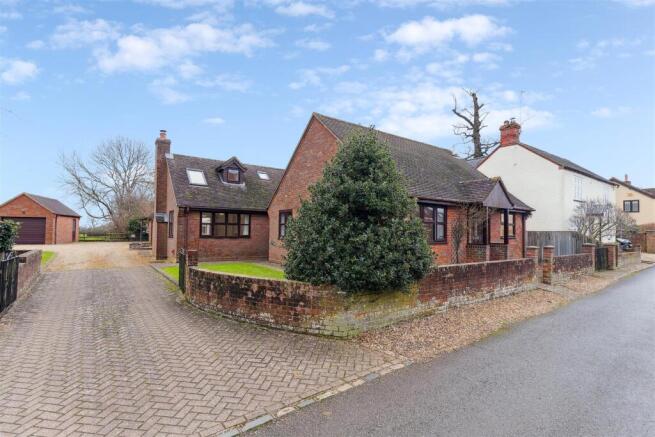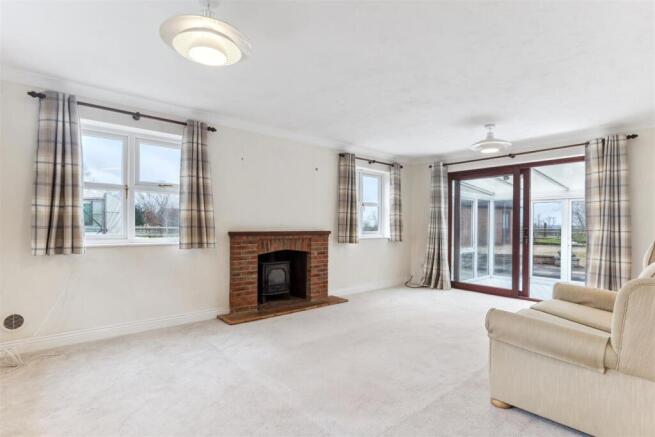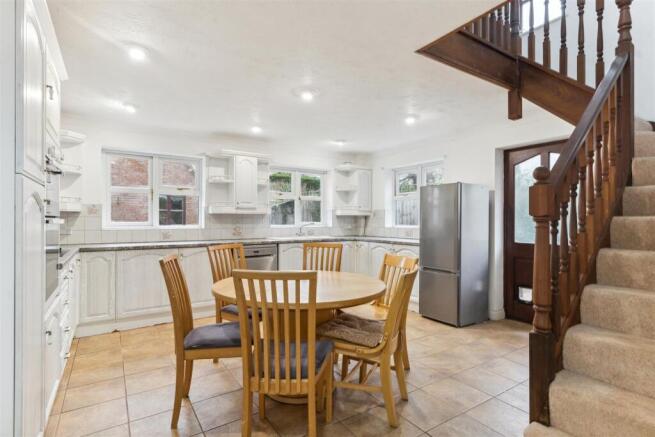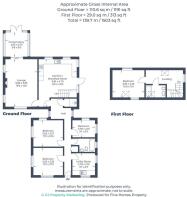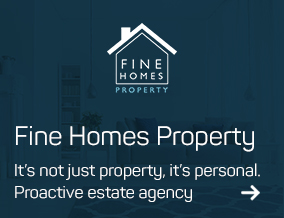
Ivy Lane, Stewkley, Buckinghamshire

- PROPERTY TYPE
Detached
- BEDROOMS
4
- BATHROOMS
3
- SIZE
1,540 sq ft
143 sq m
- TENUREDescribes how you own a property. There are different types of tenure - freehold, leasehold, and commonhold.Read more about tenure in our glossary page.
Freehold
Key features
- Rare to the market detached chalet bungalow in a stunning quiet location.
- Large kitchen dining room.
- Two bathrooms and a shower room.
- Fifth of an acre plot with mature gardens.
- Heart of the Bucks village of Stewkley. Grammar school catchment.
- Four bedrooms, three doubles and one single.
- Enormous amounts of potential subject to necessary permissions.
- Large driveway, detached garage and detached double garage with studio above.
- Open countryside views.
- No upper chain.
Description
Introduction - Fine Homes Property are excited to present this rarely available four bedroom bungalow in the heart of Stewkley. The property enjoys a generous plot adjoining open fields providing wonderful views. Benefitting from a very large gravel driveway, detached garage and double garage with room above.
The bungalows accommodation comprises; entrance hall, four bedrooms, large kitchen breakfast room, utility room, living room, conservatory, two bathrooms as well as a shower room.
The plot enjoys approximately a fifth of an acre with generous gardens adjoining open countryside fields, a large gated gravel driveway, detached garage which is larger than a single as well as a detached double garage with office/studio above.
Entrance Hall - We enter this extended bungalow into the spacious entrance hall which has doors leading to three bedrooms, the family bathroom, shower room and kitchen. There is a large useful airing cupboard as well as a loft hatch above. There are two windows letting in natural light.
Kitchen / Dining Room - 6.81 x 4.7 (22'4" x 15'5") - The kitchen is a great size room with space for a dining table making it a very sociable open plan layout perfect for entertaining. The kitchen has base and wall mounted units to three walls in a C shape providing so much storage and worktop space. Inset into the rolltop work surface is the one and a half bowl stainless steel sink and drainer unit. Appliances include, oven, grill, hob, extractor fan, dishwasher and space for a fridge freezer. There are three windows to the side and rear aspect flooding the room with light. There is a door to the side leading to the garden and second driveway area. Ceramic tiled flooring. Stairs rise to the first floor.
Living Room - 5.83 x 3.95 (19'1" x 12'11") - The living room is a great size reception room and living space that is flooded with light from the three windows to the front and side aspects and glass patio doors that open into the conservatory. If desired subject to the necessary permissions the property could be extended easily to the rear. There is a cast iron log burner with brick fire place mantle surround.
Conservatory - 2.95 x 2.75 (9'8" x 9'0") - The conservatory is a well proportioned second reception room that is a perfect garden room with windows looking over the garden in all directions, with countryside views beyond. The floor is fully tiled and French doors open into the garden.
Master Bedroom - 3.63 x 3.33 (11'10" x 10'11") - The master bedroom is a bright and airy double bedroom flooded with light from the large windows to the front and side aspect that provide views over open countryside. There is further space for wardrobes and other bedroom furniture.
Bedroom Two - 3.63 x 3.27 (11'10" x 10'8") - Bedroom two is a further dual aspect double bedroom with two windows, one to the side and one to the rear aspect flooding the room with light. A very good size double bedroom with space for wardrobes and further bedroom furniture.
Bedroom Three - 2.78 x 2.1 (9'1" x 6'10") - The third bedroom is a good size single bedroom which has windows to the side and rear aspects. There is space for further bedroom furniture and wardrobes.
Family Bathroom - The family bathroom comprises a three piece suite including; paneled bath, low level WC and a pedestal wash basin. The walls are fully tiled around wet areas and there is a wall mounted medicine cabinet. There is a frosted window to the side aspect.
Shower Room - The shower room is located off of the hallway and comprises a glass shower cubicle with fully tiled walls and flooring.
Utility Room - 2.78 x 2.1 (9'1" x 6'10") - The utility room is a good size and has a range of floor and wall mounted units with cupboard and drawers. Inset into the wood effect roll top work surface is a one and a half bowl sink and drainer unit which has a tiled splash back and a window behind looking over the quiet lane. There is space for a washing machine and tumble drier. The Worcester Bosch gas boiler is wall mounted and there is a further window to the side aspect. Ceramic tiled flooring.
Bedroom Four - 3.95 x 3.36 (12'11" x 11'0") - To the first floor there is a self contained bedroom suite. The landing area has two windows, one to the rear and one to the side aspect, this space could be utilised as an office/study space for teenagers or home working. The bedroom is a great size double room with two windows to the front aspect and one to the rear. There is space for lots of bedroom furniture and wardrobe space.
Driveway - One of the rare benefits of this property is the amount of outside space there is available. The driveway is gated and graveled, there is lots of secure off road parking on offer which could be incredibly useful for someone with lots of cars or vans. There is a further gated driveway to the right side of the property as well as a carport adjoining the double garage. If more garden space is desired some of the driveway can be changed into this very easily.
Garage - The detached garage with electric roller door is larger than a normal single garage in width enabling a car to be housed while also being able to get out of the car doors with ease! There is electricity and lighting in the garage.
Double Garage With Office Above - The detached double garage provides fantastic storage or car housing. A very versatile space that could also be used for a workshop or business premises being independent to the main property. Alternatively due to being independent, subject to the necessary approvals this could be utilised as a fantastic annexe. There are stairs leading to the room over the garage which makes a perfect office or games room so can be versatile to suit a variety of requirements.
Garden - The property enjoys approximately a fifth of an acre plot and adjoins open countryside so from the garden there are fantastic rural views. The garden is laid to lawn and the current owner has erected a home polytunnel for growing fruit and vegetables. There is a large patio area which is perfect for outdoor eating/seating/bbqs. Because the property is gated it is incredibly private throughout.
Local Area - You're right in the centre of Stewkley here, moments from the village hall, recreation ground and St Michael's CofE combined school. As well as the nominal heart of the village where High Street North meets High Street South (forming the longest High Street in England). Stewkley has the benefit of a village shop for the every day essentials.
Although, as ever in this sought after historical Bucks village you're never far from open countryside.
Parents will be pleased to find there are a full thirty primary/secondary schools rated 'Good' or 'Outstanding' within the shortest of drives. The village school of St Michaels is a short walk away and there are several secondary school options including the grammar school and Cottesloe in Wing.
For golfers Aylesbury Vale Golf Course is less than thirty minutes on foot other options include Woburn Golf Club which is currently the only club in the UK to have three courses all ranking in the top 100 in the UK.
The bustling market town of Leighton Buzzard is just ten minutes by car, for excellent shopping including a Waitrose and regular fast rains to London Euston. Just thirty two minutes direct. Finally, Milton Keynes is a twenty minute drive offering shopping centres, transport links and a bustling nightlife with restaurants, pubs and bars.
Material Information - About the property; Council Tax Band: E (Buckinghamshire Council), Construction Materials: Traditional
Utilities; Electricity supply: Mains, Water supply: Mains, Sewerage: Mains, Heating: Gas, Broadband: Fibre, Broadband speed: Ultra-fast 1000Mbps, Mobile coverage: 4G
Parking; Availability of parking: Driveway
Issues with potential impact; Property accessibility adaptations: None known, Building safety: None known, Planning permission or proposed developments: None known, Flood risk: No, Coastal erosion risk: No, Coalfield or mining area: No, Restrictions: No, Rights & easements: No
Sale price: OIEO £775,000, Tenure: Freehold
Brochures
Ivy Lane, Stewkley, Buckinghamshire- COUNCIL TAXA payment made to your local authority in order to pay for local services like schools, libraries, and refuse collection. The amount you pay depends on the value of the property.Read more about council Tax in our glossary page.
- Band: E
- PARKINGDetails of how and where vehicles can be parked, and any associated costs.Read more about parking in our glossary page.
- Garage
- GARDENA property has access to an outdoor space, which could be private or shared.
- Yes
- ACCESSIBILITYHow a property has been adapted to meet the needs of vulnerable or disabled individuals.Read more about accessibility in our glossary page.
- Ask agent
Ivy Lane, Stewkley, Buckinghamshire
Add an important place to see how long it'd take to get there from our property listings.
__mins driving to your place
Get an instant, personalised result:
- Show sellers you’re serious
- Secure viewings faster with agents
- No impact on your credit score
Your mortgage
Notes
Staying secure when looking for property
Ensure you're up to date with our latest advice on how to avoid fraud or scams when looking for property online.
Visit our security centre to find out moreDisclaimer - Property reference 33860721. The information displayed about this property comprises a property advertisement. Rightmove.co.uk makes no warranty as to the accuracy or completeness of the advertisement or any linked or associated information, and Rightmove has no control over the content. This property advertisement does not constitute property particulars. The information is provided and maintained by Fine Homes Property, Great Brickhill. Please contact the selling agent or developer directly to obtain any information which may be available under the terms of The Energy Performance of Buildings (Certificates and Inspections) (England and Wales) Regulations 2007 or the Home Report if in relation to a residential property in Scotland.
*This is the average speed from the provider with the fastest broadband package available at this postcode. The average speed displayed is based on the download speeds of at least 50% of customers at peak time (8pm to 10pm). Fibre/cable services at the postcode are subject to availability and may differ between properties within a postcode. Speeds can be affected by a range of technical and environmental factors. The speed at the property may be lower than that listed above. You can check the estimated speed and confirm availability to a property prior to purchasing on the broadband provider's website. Providers may increase charges. The information is provided and maintained by Decision Technologies Limited. **This is indicative only and based on a 2-person household with multiple devices and simultaneous usage. Broadband performance is affected by multiple factors including number of occupants and devices, simultaneous usage, router range etc. For more information speak to your broadband provider.
Map data ©OpenStreetMap contributors.
