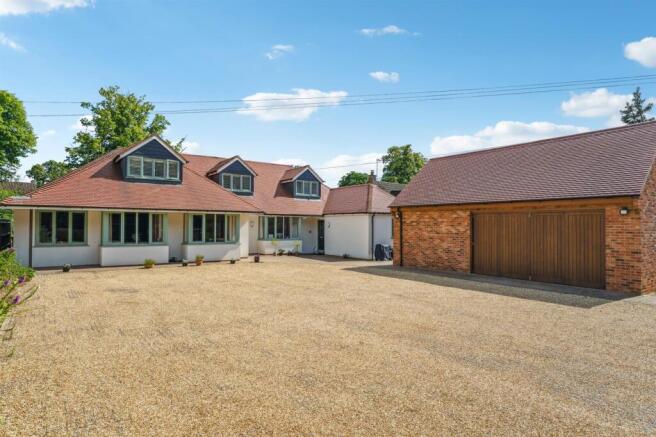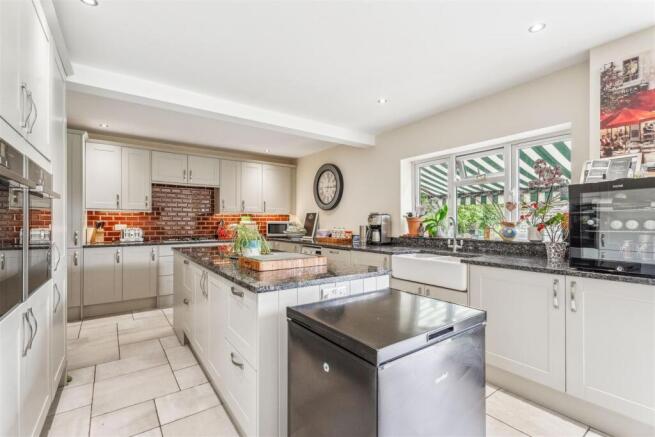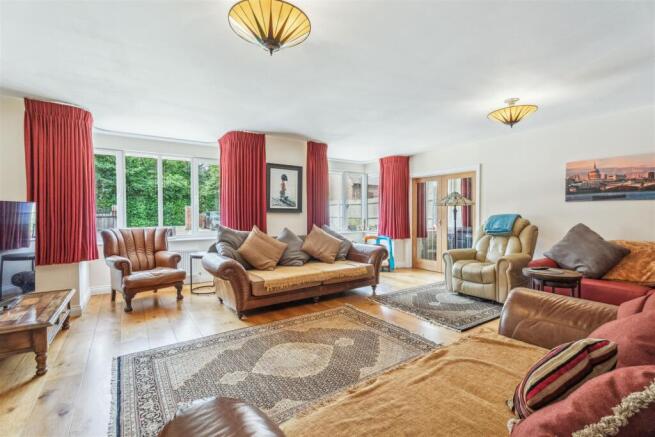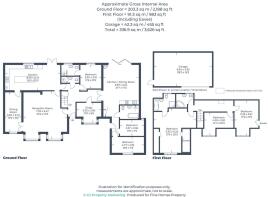
Bletchley Road, Stewkley, Buckinghamshire

- PROPERTY TYPE
Detached
- BEDROOMS
6
- BATHROOMS
5
- SIZE
3,626 sq ft
337 sq m
- TENUREDescribes how you own a property. There are different types of tenure - freehold, leasehold, and commonhold.Read more about tenure in our glossary page.
Freehold
Key features
- Extensively extended and refurbished six bedroom family home, 3200 sq feet.
- New, detached triple garage with high ceilings - perfect for businesses or storage. Expansive gated resin driveway for parking.
- A 660 sq ft self-contained annexe, including two double bedrooms, kitchen, bathroom and living room.
- High specification modern kitchen and bathrooms.
- 440 sq feet main bedroom suite with en-suite.
- Spacious living accommodation, perfect for the growing family.
- Beautiful landscaped garden featuring a lawn, stone patio, and retractable awning.
- Excellent school catchments, including St Michaels Primary and the grammar school
- 12 minute drive to Leighton Buzzard train station, connecting to London Euston in 32 minutes.
- No upper chain.
Description
If This Was Your Home… - The newly redesigned entrance of this stunning home makes an immediate impact. Framed by elegant curved red brick walls, the smart black electric gate—operated via an entry phone system—glides open to reveal a spacious gravel driveway with ample parking. To the right, your standalone triple garage awaits, while the impressive façade of your new home stands proudly ahead.
Step inside and turn left into the main living room, an inviting space of 500 square feet, perfect for both hosting and unwinding. Natural light floods in through twin box bay windows, accentuating the warmth of the hardwood engineered flooring and the character of the striking red feature wall.
Double doors lead to the 150-square-foot dining room, with a window to the front aspect and room for a large dining table, making it ideal for both formal meals and relaxed gatherings. From here, step into the spacious 325-square-foot kitchen diner, also accessible from the living room and hallway. Thoughtfully designed, it features a well-stocked central island, bold red tiled splashbacks, and a full suite of integrated appliances, including double ovens, a gas hob, dishwasher, and washing machine. A ceramic sink, set into the stone worktop, enjoys a picturesque garden view. With space for an additional dining table, this area is perfect for both everyday family meals and special occasions.
Seamlessly extending the living space, the kitchen flows out onto the stone patio which runs across the back of the house, shaded by electric retractable awnings. Beyond, a lush lawn is framed by carefully planted borders, creating a private and beautifully maintained garden—the perfect space for family enjoyment.
Back inside, a cloakroom WC is conveniently located off the hallway. Adjacent is Bedroom One, a serene 120-square-foot retreat with soft carpet underfoot and tranquil garden views. Its en suite shower room is finished to an impeccable standard, featuring a step-in cubicle with a gooseneck rainfall shower. Across the hall, a 100-square-foot study offers a superb work-from-home space, benefitting from fibre optic internet.
At the end of the hall, discover a fantastic, self-contained annexe, perfect for multi-generational living or guest accommodation. The 375-square-foot open-plan kitchen and reception area features bifold doors leading to a private patio with a matching retractable awning. A sleek modern kitchen with an integrated oven and bright white worktop completes the space. The annexe boasts a luxurious bathroom, designed for accessibility, with a wet-room-style shower and a traditional roll-top tub. Two comfortable bedrooms, measuring 95 and 125 square feet, are located along a separate hallway, complete with the annexe’s own front door, ensuring privacy and independence.
Returning to the main house, the first floor is accessed via the hallway staircase. To the left, the primary suite spans an impressive 440 square feet, with shuttered dual-aspect windows bathing the space in natural light. The en-suite bathroom exudes timeless elegance, featuring classic monochrome styling, a clawfoot tub, and a separate shower cubicle. The family bathroom is equally refined, with sleek grey tiling and a corner bathtub. Two further substantial double bedrooms, measuring 140 and 210 square feet, complete the upper floor.
Designed for comfort, style, and versatility, this exquisite home is perfect for modern family life, offering generous living spaces, stunning interiors, and exceptional multi-generational accommodation.
Your Local Area - Stewkley, a picturesque and highly sought-after village in Buckinghamshire, offers fantastic amenities and strong transport links. Families benefit from the well-regarded St Michael’s Church of England Combined School, located in the heart of the village, which provides excellent primary education. Stewkley also falls within the catchment area for Aylesbury and Buckinghamshire’s renowned grammar schools. The village boasts a local shop for everyday essentials and the Carpenters Arms, a welcoming traditional pub offering great food, drinks, and a friendly community atmosphere. Residents can enjoy an active lifestyle with sports clubs, such as football, cricket, golf, and tennis, alongside social groups. For commuters, Leighton Buzzard train station is just a 12 minute drive away, offering fast services to London Euston in 32 minutes, while excellent road links via the A421 and M1 provide easy access to Milton Keynes, Aylesbury, Oxford and London. Regular bus services also connect Stewkley to surrounding towns, ensuring convenience while maintaining its charming village appeal.
Entrance Hall -
Living Room - 7.05 x 6.47 (23'1" x 21'2") -
Kitchen - 8.06 x 3.73 (26'5" x 12'2") -
Dining Room - 5.84 x 2.43 (19'1" x 7'11") -
Study - 3.63 x 2.9 (11'10" x 9'6") -
Cloakroom -
Principal Bedroom - 6.53 x 6.23 (21'5" x 20'5") -
En-Suite -
Bedroom Two - 3.5 x 3.1 (11'5" x 10'2") -
En-Suite -
Bedroom Three - 5.33 x 3.57 (17'5" x 11'8") -
Bedroom Four - 4.29 x 3.3 (14'0" x 10'9") -
Family Bathroom -
Annexe -
Kitchen/Dining/Living Area - 6.59 x 5.24 (21'7" x 17'2") -
Bedroom - 4.77 x 2.33 (15'7" x 7'7") -
Bedroom - 3.57 x 2.36 (11'8" x 7'8") -
Bathroom -
Triple Garage - 8.54 x 4.93 (28'0" x 16'2") -
Material Information - About the property; Council Tax Band: E (Buckinghamshire Council), Construction Materials: Traditional
Utilities; Electricity supply: Mains, Water supply: Mains, Sewerage: Mains, Heating: Gas, Broadband: Fibre, Broadband speed: Ultra-fast 1000Mbps, Mobile coverage: 4G
Parking; Availability of parking: Driveway
Issues with potential impact; Property accessibility adaptations: None known, Building safety: None known, Planning permission or proposed developments: None known, Flood risk: No, Coastal erosion risk: No, Coalfield or mining area: No, Restrictions: No, Rights & easements: No
Sale price: £1,200,000, Tenure: Freehold
Brochures
Bletchley Road, Stewkley, Buckinghamshire- COUNCIL TAXA payment made to your local authority in order to pay for local services like schools, libraries, and refuse collection. The amount you pay depends on the value of the property.Read more about council Tax in our glossary page.
- Band: E
- PARKINGDetails of how and where vehicles can be parked, and any associated costs.Read more about parking in our glossary page.
- Garage,Driveway
- GARDENA property has access to an outdoor space, which could be private or shared.
- Yes
- ACCESSIBILITYHow a property has been adapted to meet the needs of vulnerable or disabled individuals.Read more about accessibility in our glossary page.
- Ask agent
Bletchley Road, Stewkley, Buckinghamshire
Add an important place to see how long it'd take to get there from our property listings.
__mins driving to your place
Get an instant, personalised result:
- Show sellers you’re serious
- Secure viewings faster with agents
- No impact on your credit score
Your mortgage
Notes
Staying secure when looking for property
Ensure you're up to date with our latest advice on how to avoid fraud or scams when looking for property online.
Visit our security centre to find out moreDisclaimer - Property reference 33860722. The information displayed about this property comprises a property advertisement. Rightmove.co.uk makes no warranty as to the accuracy or completeness of the advertisement or any linked or associated information, and Rightmove has no control over the content. This property advertisement does not constitute property particulars. The information is provided and maintained by Fine Homes Property, Great Brickhill. Please contact the selling agent or developer directly to obtain any information which may be available under the terms of The Energy Performance of Buildings (Certificates and Inspections) (England and Wales) Regulations 2007 or the Home Report if in relation to a residential property in Scotland.
*This is the average speed from the provider with the fastest broadband package available at this postcode. The average speed displayed is based on the download speeds of at least 50% of customers at peak time (8pm to 10pm). Fibre/cable services at the postcode are subject to availability and may differ between properties within a postcode. Speeds can be affected by a range of technical and environmental factors. The speed at the property may be lower than that listed above. You can check the estimated speed and confirm availability to a property prior to purchasing on the broadband provider's website. Providers may increase charges. The information is provided and maintained by Decision Technologies Limited. **This is indicative only and based on a 2-person household with multiple devices and simultaneous usage. Broadband performance is affected by multiple factors including number of occupants and devices, simultaneous usage, router range etc. For more information speak to your broadband provider.
Map data ©OpenStreetMap contributors.





