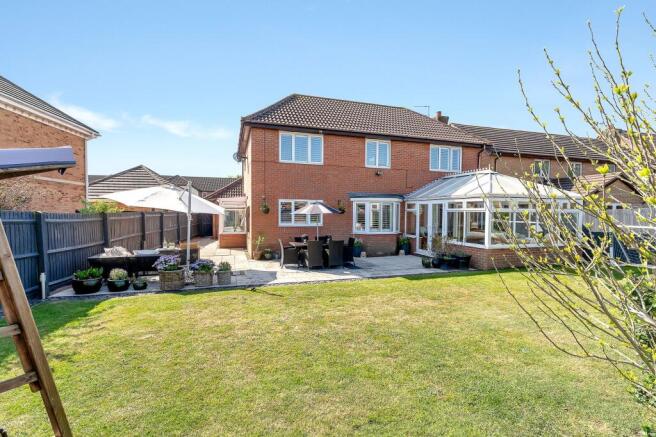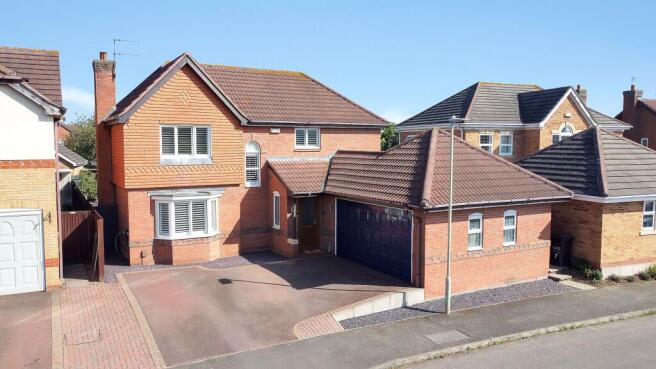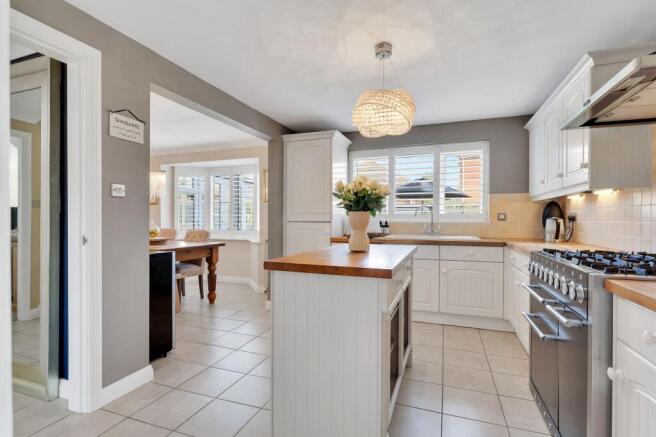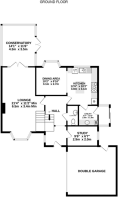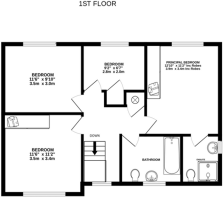Laburnum Way, Loughborough, LE11

- PROPERTY TYPE
Detached
- BEDROOMS
4
- BATHROOMS
2
- SIZE
Ask agent
- TENUREDescribes how you own a property. There are different types of tenure - freehold, leasehold, and commonhold.Read more about tenure in our glossary page.
Freehold
Key features
- Spacious Executive Detached Home
- Sought After Fairmeadows Development
- Open Plan Dining Kitchen with Island
- Dual Aspect Lounge with Conservatory
- Principal Bedroom En-Suite
- Generous Garden with Patio
- Driveway, Double Garage & EV Charger
- Energy Rating: D
Description
Set within the highly desirable Fairmeadows development on the edge of Loughborough, this executive detached family residence enjoys an enviable position on a generous plot and offers a superb balance of elegant living, modern functionality and versatile space ideal for the evolving needs of a contemporary household.
From the moment you step through the front door, this home welcomes you with tasteful tiled flooring, refined plantation shutters, and a calm, neutral palette throughout. The entrance hall sets the warm tone for what's to come, with useful understairs storage and immediate access to a flexible front reception room, ideal as a home office, snug or playroom, along with a convenient downstairs cloakroom WC.
At the heart of the home lies a well appointed open-plan kitchen and dining space providing ample space for a dining table overlooking the garden through a bay window, a true hub for both everyday life and weekend entertaining. Cream shaker-style units are paired with warm wood-effect worktops and complemented by a central island with basket storage, perfect for morning coffee and evening conversations. Appliances include a Mercury range-style cooker with gas hob, integrated dishwasher, fridge and a ceramic sink ideally placed under the garden-facing window. Adjoining this social space is a practical utility room offering further storage, an additional sink, space for laundry appliances, and external access, a must-have for busy families.
To the opposite side of the hallway, the impressive dual-aspect living room stretches the full depth of the home, enhanced by a bay window to the front and patio doors to the rear that flood the space with natural light. A coal-effect gas fire provides a charming focal point, while a garden-view conservatory extends the living space even further, the perfect spot to relax with a book or enjoy morning sunshine.
Upstairs, four generously proportioned bedrooms await. The principal suite benefits from an en-suite shower room and fitted wardrobes, while the second bedroom also features built-in robes. A well-appointed family bathroom with shower-over-bath serves the remaining rooms, and additional storage is found on the landing via a spacious airing cupboard.
Externally, this home delivers just as much. A wide frontage offers ample driveway parking, a double garage, and an EV charging point. The rear garden is a particular highlight, beautifully landscaped with mature planting, an expansive patio ideal for al fresco dining, and plenty of lawned space for children to play. The seller remembers playing tennis on the lawn when the children were young.
The Fairmeadows is a popular family location within Loughborough, with a wealth of amenities close at hand. Highly regarded primary and secondary schools, including Woodbrook Vale School are within easy reach, making this an convenient choice for families. For daily needs, supermarkets, shops and eateries are all nearby, while Loughborough’s town centre is just a short drive or bus ride away. Commuters will also appreciate the convenient access to the A6, A60 and M1, while Loughborough train station offers direct links to Leicester, Nottingham and London St Pancras.
Services: Mains water, gas, electric, drainage and broadband are connected to this property.
Available mobile phone coverage: EE (Okay) O2 (Good) Three (Poor) Vodaphone (Okay) (Information supplied by Ofcom via Spectre)
Available broadband: Standard / Superfast / Ultrafast (Information supplied by Ofcom via Spectre)
Potential purchasers are advised to seek their own advice as to the suitability of the services and mobile phone coverage, the above is for guidance only.
Flood Risk: Very low risk of surface water flooding / Very low risk river and sea flooding (Information supplied by gov.uk and purchasers are advised to seek their own legal advice)
Tenure: Freehold
Local Council / Tax Band: Charnwood Borough Council / F (Improvement Indicator: No)
Floor plan: Whilst every attempt has been made to ensure accuracy, all measurements are approximate and not to scale. The floor plan is for illustrative purposes only.
DIGITAL MARKETS COMPETITION AND CONSUMERS ACT 2024 (DMCC ACT)
The DMCC Act 2024, which came into force in April 2025, is designed to ensure that consumers are treated fairly and have all the information required to make an informed purchase, whether that be a property or any other consumer goods. Reed & Baum are committed to providing material information relating to the properties we are marketing to assist prospective buyers when making a decision to proceed with the purchase of a property. Please note all information will need to be verified by the buyers' solicitor and is given in good faith from information obtained from sources including but not restricted to HMRC Land Registry, Spectre, Ofcom, Gov.uk and provided by our sellers.
EPC Rating: D
Kitchen
3.8m x 3.1m
Dining Area
3.1m x 2.7m
Lounge
6.5m x 3.4m
6.5m x 3.4m min
Conservatory
4.3m x 3.5m
Office
2.9m x 2m
Utility Room
2m x 1.9m
Principal Bedroom
3.9m x 3.4m
3.9m x 3.4m inc robes
Bedroom
3.5m x 3.4m
Bedroom
3.5m x 3m
Bedroom
2.8m x 2m
Parking - Garage
Parking - Driveway
- COUNCIL TAXA payment made to your local authority in order to pay for local services like schools, libraries, and refuse collection. The amount you pay depends on the value of the property.Read more about council Tax in our glossary page.
- Band: F
- PARKINGDetails of how and where vehicles can be parked, and any associated costs.Read more about parking in our glossary page.
- Garage,Driveway
- GARDENA property has access to an outdoor space, which could be private or shared.
- Private garden
- ACCESSIBILITYHow a property has been adapted to meet the needs of vulnerable or disabled individuals.Read more about accessibility in our glossary page.
- Ask agent
Laburnum Way, Loughborough, LE11
Add an important place to see how long it'd take to get there from our property listings.
__mins driving to your place
Get an instant, personalised result:
- Show sellers you’re serious
- Secure viewings faster with agents
- No impact on your credit score
Your mortgage
Notes
Staying secure when looking for property
Ensure you're up to date with our latest advice on how to avoid fraud or scams when looking for property online.
Visit our security centre to find out moreDisclaimer - Property reference d2296914-2b56-4fb4-ac1e-94f29d15156a. The information displayed about this property comprises a property advertisement. Rightmove.co.uk makes no warranty as to the accuracy or completeness of the advertisement or any linked or associated information, and Rightmove has no control over the content. This property advertisement does not constitute property particulars. The information is provided and maintained by Reed & Baum, Quorn. Please contact the selling agent or developer directly to obtain any information which may be available under the terms of The Energy Performance of Buildings (Certificates and Inspections) (England and Wales) Regulations 2007 or the Home Report if in relation to a residential property in Scotland.
*This is the average speed from the provider with the fastest broadband package available at this postcode. The average speed displayed is based on the download speeds of at least 50% of customers at peak time (8pm to 10pm). Fibre/cable services at the postcode are subject to availability and may differ between properties within a postcode. Speeds can be affected by a range of technical and environmental factors. The speed at the property may be lower than that listed above. You can check the estimated speed and confirm availability to a property prior to purchasing on the broadband provider's website. Providers may increase charges. The information is provided and maintained by Decision Technologies Limited. **This is indicative only and based on a 2-person household with multiple devices and simultaneous usage. Broadband performance is affected by multiple factors including number of occupants and devices, simultaneous usage, router range etc. For more information speak to your broadband provider.
Map data ©OpenStreetMap contributors.
