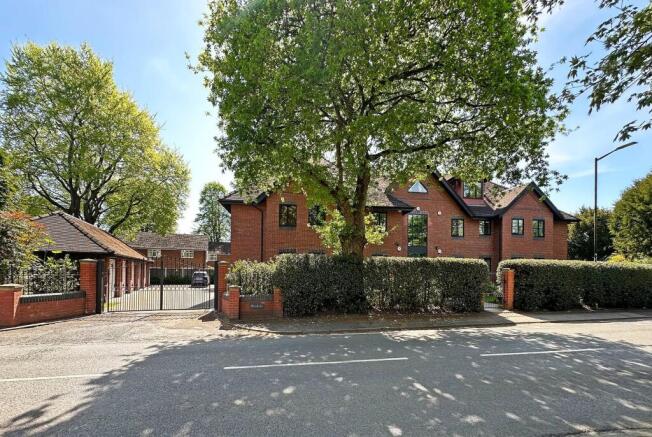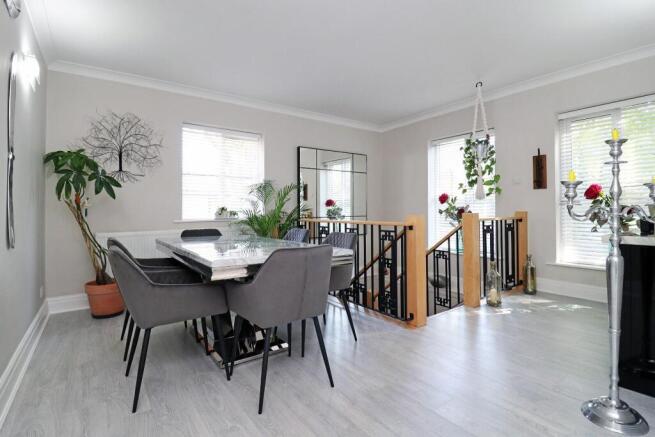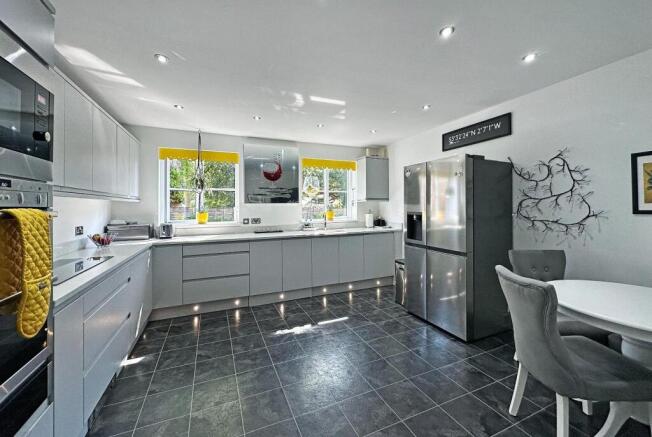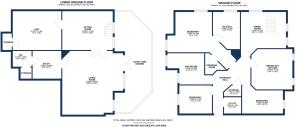South Downs Road, Hale

- PROPERTY TYPE
Apartment
- BEDROOMS
3
- BATHROOMS
2
- SIZE
2,523 sq ft
234 sq m
Description
Woodcote is a prestigious development of just five spacious apartments standing within mature tree lined grounds in a highly favoured location just a few hundred yards from the village of Hale. Remotely operated wrought iron gates lead onto a resident parking area and each of the individual garages. The recently improved contemporary entrance is approached beyond an enclosed vestibule and communal reception area with lift and glass balustrade staircase to all floors.
The exceptionally well presented accommodation is arranged over two floors at ground and lower ground levels and provides well balanced living space combined with quality fittings. The current owners have commissioned several upgrades since taking possession including a replanned courtyard garden with raised flower beds and secluded paved terrace which is ideal for entertaining during the summer months. Importantly with a southerly aspect to enjoy the sunshine throughout the day.
Immediately upon entering the apartment there is a feeling of space with the impressive private entrance hall opening onto a naturally light and superbly proportioned dual aspect dining room. The adjacent breakfast kitchen has been refitted with contemporary matt grey units complemented by quartz work surfaces and a range of integrated appliances. In addition to a separate utility room/WC there is also a cloaks/storage cupboard positioned off the entrance hall. The remarkable primary suite comprises generous double bedroom, fitted dressing room and sumptuous bathroom/WC complete with separate shower enclosure. There are two further double bedrooms and luxurious family bathroom/WC featuring a separate shower enclosure.
A stylish staircase from the dining room provides access to the lower ground floor where an elegant sitting room opens onto an unusually large living room through double opening doors. This elegant reception room features French windows to the private paved rear terrace and large areas of glazing create a naturally light interior. There is also a substantial room currently used as a gym and the study may prove invaluable for those who choose to work from home. Completing the lower level is a cloakroom/WC alongside provision for storage.
Gas fired central heating has been installed together with double glazing throughout.
Externally to the side and rear of the property the beautifully landscaped shared gardens are laid mainly to lawn with stone paved pathways and well stocked borders and a variety of surrounding mature trees combine to create an attractive setting. Furthermore, the garage benefits from a remotely operated door.
The area is well placed for access to the surrounding network of motorways and within the catchment area of highly regarded primary and secondary schools. As previously stated Hale village lies a few hundred yards to the north with its range of individual shops, restaurants and wine bars and train station. In the opposite direction there are walks within the green belt of the River Bollin Valley.
Accommodation -
Ground Floor -
Enclosed Entrance Vestibule - Entry phone system. Individual mail boxes. Recessed LED lighting.
Communal Reception Area - Glass balustrade staircase and lift to all floors. Access to the rear gardens. Wall light points.
Private Entrance Hall - Hardwood front door. Cloaks cupboard with hanging rail and shelving. Wood effect LVT flooring. Coved cornice. Radiator.
Dining Room - 4.80m x 4.22m (15'9" x 13'10") - Staircase with wrought iron balustrade to the lower ground floor. Three timber framed double glazed windows to the side and rear. Wood effect LVT flooring. Three wall light points. Coved cornice. Radiator.
Breakfast Kitchen - 4.37m x 4.32m (14'4" x 14'2") - Fitted with a contemporary range of matt grey wall and base units beneath quartz work-surfaces/up-stands and under-mount stainless steel sink with Quooker instant hot water/mixer tap. Integrated appliances include a double fan oven/grill, combination microwave oven/grill, warming drawer, four zone induction hob with extractor/ light above and dishwasher. Plumbing for an American style fridge/freezer. Concealed floor standing boiler. Ample space for a table and chairs. Provision for a wall mounted flatscreen television. Two timber framed double glazed windows to the rear. Stone effect Karndean flooring. Recessed LED lighting. Entry phone system. Plinth lighting and convector heater.
Utility Room/Wc - 1.83m x 1.75m (6' x 5'9") - Contemporary matt grey base units beneath granite effect heat resistant work-surfaces and inset composite sink with mixer tap and tiled splash-back. Space for an automatic washing machine and tumble dryer. White/chrome low-level WC. Stone effect Karndean flooring. Coved cornice.
Bedroom One - 5.49m x 4.32m (18' x 14'2") - Timber framed double glazed windows to the front and side. Coved cornice. Radiator.
Dressing Room - Fitted with hanging rails and shelving. Light and power supplies.
En Suite Bathroom/Wc - 4.14m x 2.29m (13'7" x 7'6") - White/chrome panelled bath with mixer tap, vanity wash basin with mixer tap, cantilevered WC with concealed cistern and cantilevered bidet with mixer tap. Wide tiled enclosure with thermostatic shower. Opaque timber framed double glazed window to the side. Tiled walls and floor. Recessed LED lighting. Extractor fan. Chrome heated towel rail.
Bedroom Two - 3.48m x 3.10m (11'5" x 10'2") - Timber framed double glazed window to the front. Coved cornice. Radiator.
Bedroom Three - 4.37m x 3.00m (14'4" x 9'10") - Timber framed double glazed window to the rear. Coved cornice. Radiator.
Bathroom/Wc - 3.58m x 3.43m (11'9" x 11'3") - Fully tiled and fitted with a white/chrome suite comprising corner panelled bath with mixer tap, vanity wash basin with mixer tap, cantilevered WC with concealed cistern and cantilevered bidet with mixer tap. Walk-in shower beyond a glass screen with thermostatic rain-shower plus handheld attachment. High gloss white wall mounted cabinet. Two opaque timber framed double glazed windows to the front. Recessed LED lighting. Extractor fan. Two heated towel rails.
Lower Ground Floor -
Sitting Room - 5.38m x 4.17m (17'8" x 13'8") - Two timber framed double glazed windows to the rear. Wood effect LVT flooring. Two wall light points. Coved cornice. Radiator. Double opening doors to:
Living Room - 6.83m x 6.48m (22'5" x 21'3") - Timber framed double glazed French windows to the paved terrace beside matching tall windows to the rear. Timber framed double glazed window to the rear. Wood effect LVT flooring. Provision for a wall mounted flatscreen television. Five wall light points. Entry phone system. Coved cornice. Two radiators.
Gym - 5.26m x 4.17m (17'3" x 13'8") - Built-in storage cupboard with shelving. Provision for a wall mounted flatscreen television. Coved cornice. Radiator.
Study - 2.97m x 2.01m (9'9" x 6'7") - Fitted furniture including a twin pedestal desk and bookshelves. Provision for a wall mounted flatscreen television.
Cloakroom/Wc - 2.01m x 1.60m (6'7" x 5'3") - White/chrome wall mounted vanity wash basin with mixer tap and cantilever WC with concealed cistern all set within tiled surrounds. Storage cupboard with recessed LED lighting and shelving. Wood effect LVT flooring. Recessed LED lighting. Chrome heated towel rail.
Outside -
Garage - 2.90m x 5.54m (9'6" x 18'2") - Remotely operated up and over door. Light and power supplies.
Services - All mains services are connected.
Possession - Vacant possession upon completion.
Tenure - We are informed the property is held on a Leasehold basis for the residue of 999 years and the Freehold of Woodcote is vested in a limited company of which each owner has an equal share. This should be verified by your Solicitor.
Service Charge - We understand the service charge is approximately £250.00 per calendar month. This includes cleaning, lighting and heating of common parts, window cleaning and maintenance of the grounds. Full details will be provided by our client's Solicitor.
Council Tax - Band F.
Note - No appliances, fixtures and fittings have been inspected and purchasers are recommended to obtain their own independent advice.
Brochures
South Downs Road, Hale- COUNCIL TAXA payment made to your local authority in order to pay for local services like schools, libraries, and refuse collection. The amount you pay depends on the value of the property.Read more about council Tax in our glossary page.
- Band: F
- PARKINGDetails of how and where vehicles can be parked, and any associated costs.Read more about parking in our glossary page.
- Yes
- GARDENA property has access to an outdoor space, which could be private or shared.
- Yes
- ACCESSIBILITYHow a property has been adapted to meet the needs of vulnerable or disabled individuals.Read more about accessibility in our glossary page.
- Ask agent
South Downs Road, Hale
Add an important place to see how long it'd take to get there from our property listings.
__mins driving to your place
Get an instant, personalised result:
- Show sellers you’re serious
- Secure viewings faster with agents
- No impact on your credit score



Your mortgage
Notes
Staying secure when looking for property
Ensure you're up to date with our latest advice on how to avoid fraud or scams when looking for property online.
Visit our security centre to find out moreDisclaimer - Property reference 33860780. The information displayed about this property comprises a property advertisement. Rightmove.co.uk makes no warranty as to the accuracy or completeness of the advertisement or any linked or associated information, and Rightmove has no control over the content. This property advertisement does not constitute property particulars. The information is provided and maintained by Ian Macklin, Hale. Please contact the selling agent or developer directly to obtain any information which may be available under the terms of The Energy Performance of Buildings (Certificates and Inspections) (England and Wales) Regulations 2007 or the Home Report if in relation to a residential property in Scotland.
*This is the average speed from the provider with the fastest broadband package available at this postcode. The average speed displayed is based on the download speeds of at least 50% of customers at peak time (8pm to 10pm). Fibre/cable services at the postcode are subject to availability and may differ between properties within a postcode. Speeds can be affected by a range of technical and environmental factors. The speed at the property may be lower than that listed above. You can check the estimated speed and confirm availability to a property prior to purchasing on the broadband provider's website. Providers may increase charges. The information is provided and maintained by Decision Technologies Limited. **This is indicative only and based on a 2-person household with multiple devices and simultaneous usage. Broadband performance is affected by multiple factors including number of occupants and devices, simultaneous usage, router range etc. For more information speak to your broadband provider.
Map data ©OpenStreetMap contributors.




