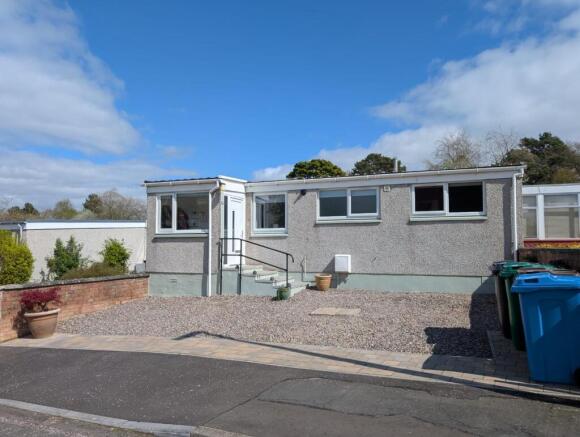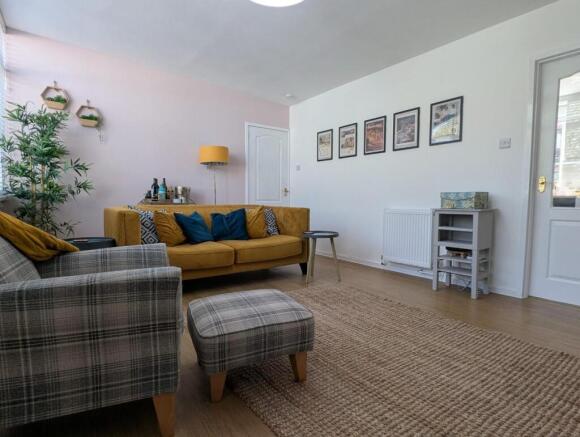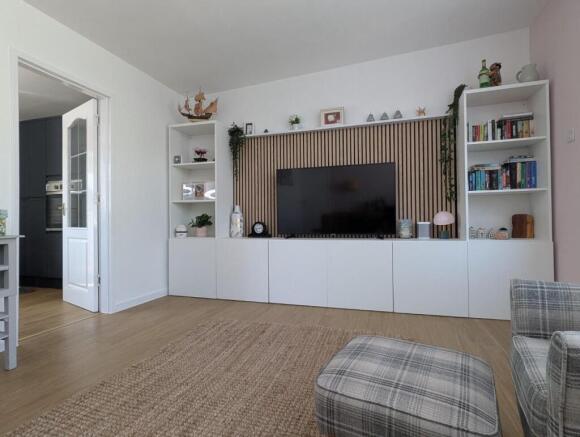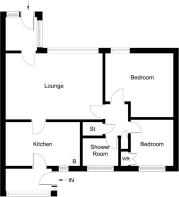Hazel Hill, Glenrothes

- PROPERTY TYPE
Bungalow
- BEDROOMS
2
- BATHROOMS
1
- SIZE
679 sq ft
63 sq m
- TENUREDescribes how you own a property. There are different types of tenure - freehold, leasehold, and commonhold.Read more about tenure in our glossary page.
Freehold
Key features
- Stunning Linked Terraced Villa in popular South Parks
- Home Report Value of £135,000
- Beautiful Lounge
- Stylish Fitted Kitchen
- Two Double Bedrooms
- Modern Shower Room
- Gas Central Heating & Double Glazing
- Front & Rear Gardens & Driveway
- Council Tax Band B
- EER Band D
Description
This will be a very popular property, so please call now to book your viewing!
The property is set in the highly sought after South Parks precinct with good amenities close-by including schools, the town centre, Rothes Halls Theatre and Library and the Michael Woods Leisure Complex. The property is within easy reach of the A92 trunk road which provides access throughout Fife and on to Dundee, Edinburgh, Perth and beyond. There is a local extensive bus service across Fife and beyond and Train Stations are nearby at both Thornton and Markinch. The surrounding Fife countryside is ideal for outdoor pursuits including Cluny Clays Activity Centre, Lomond Hills Regional Park, Balbirnie Park, Markinch, Riverside Park to name but a few. There is an abundance of golf courses very nearby and St Andrews, home of golf, is a 30 minute drive away.
Front Entrance Vestibule - Attractive UPVC door into the lovely bright entrance vestibule with window to the front of the property. Door leading into kitchen. Electric convector heater
Kitchen - 4.14m x 2.44m (13'6" x 8'0") - Stunning modern fitted kitchen with window to the front of the property. Boasting an array of base and wall mounted units. Integrated induction hob, oven, extractor, fridge, freezer, built in washing machine, composite sink and drainer. Laminate flooring
Lounge - 5.4m x 3.68m (17'8" x 12'0") - Accessed from either the kitchen or rear vestibule, this bright and spacious modern lounge boasts large window formations overlooking the rear garden. Decorative wall panels and built in entertainment unit providing TV stand, shelving and base units for storage. Doorways into rear vestibule/utility area and rear hall. Laminate flooring
Rear Entrance Vestibule - Accessed from doorway to the rear of the property, currently used as an utility area with picture window. Laminate flooring
Mid Hall - Provides access to the two bedrooms and shower room. Also offers two storage cupboard
Bedroom One - 3.79m x 3.27m (12'5" x 10'8") - Good sized double bedroom with window overlooking the rear garden. Modern open plan wardrobe units providing hanging and storage space to one wall. Laminate flooring
Bedroom Two - 2.75m x 2.37m (9'0" x 7'9") - Another double bedroom, this time facing the front of the property with double cupboard door wardrobe. Laminate flooring
Shower Room - Modern shower room to the front of the property with 3 piece suite, incorporating wc, wash hand basin with vanity unit below and walk in shower with rainfall shower and wet wall. Vinyl flooring
Gardens - The front garden is laid to chips providing ample parking facilities. The rear garden is a total suntrap! Easily maintained with paving and shed included in the sale
Gas Central Heating - Gas central heating radiators with Alpha combi boiler, all fitted in 2024
Double Glazing - Double glazing to all windows and door panes
Brochures
Hazel Hill, GlenrothesBrochure- COUNCIL TAXA payment made to your local authority in order to pay for local services like schools, libraries, and refuse collection. The amount you pay depends on the value of the property.Read more about council Tax in our glossary page.
- Band: B
- PARKINGDetails of how and where vehicles can be parked, and any associated costs.Read more about parking in our glossary page.
- Yes
- GARDENA property has access to an outdoor space, which could be private or shared.
- Yes
- ACCESSIBILITYHow a property has been adapted to meet the needs of vulnerable or disabled individuals.Read more about accessibility in our glossary page.
- Ask agent
Hazel Hill, Glenrothes
Add an important place to see how long it'd take to get there from our property listings.
__mins driving to your place
Get an instant, personalised result:
- Show sellers you’re serious
- Secure viewings faster with agents
- No impact on your credit score
Your mortgage
Notes
Staying secure when looking for property
Ensure you're up to date with our latest advice on how to avoid fraud or scams when looking for property online.
Visit our security centre to find out moreDisclaimer - Property reference 33860840. The information displayed about this property comprises a property advertisement. Rightmove.co.uk makes no warranty as to the accuracy or completeness of the advertisement or any linked or associated information, and Rightmove has no control over the content. This property advertisement does not constitute property particulars. The information is provided and maintained by Innes Johnston LLP, Glenrothes. Please contact the selling agent or developer directly to obtain any information which may be available under the terms of The Energy Performance of Buildings (Certificates and Inspections) (England and Wales) Regulations 2007 or the Home Report if in relation to a residential property in Scotland.
*This is the average speed from the provider with the fastest broadband package available at this postcode. The average speed displayed is based on the download speeds of at least 50% of customers at peak time (8pm to 10pm). Fibre/cable services at the postcode are subject to availability and may differ between properties within a postcode. Speeds can be affected by a range of technical and environmental factors. The speed at the property may be lower than that listed above. You can check the estimated speed and confirm availability to a property prior to purchasing on the broadband provider's website. Providers may increase charges. The information is provided and maintained by Decision Technologies Limited. **This is indicative only and based on a 2-person household with multiple devices and simultaneous usage. Broadband performance is affected by multiple factors including number of occupants and devices, simultaneous usage, router range etc. For more information speak to your broadband provider.
Map data ©OpenStreetMap contributors.




