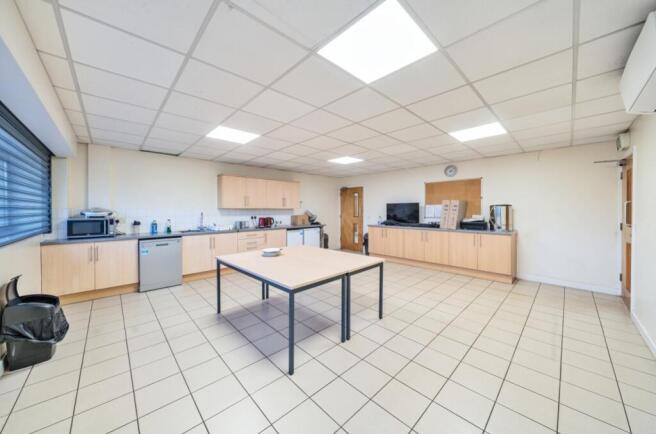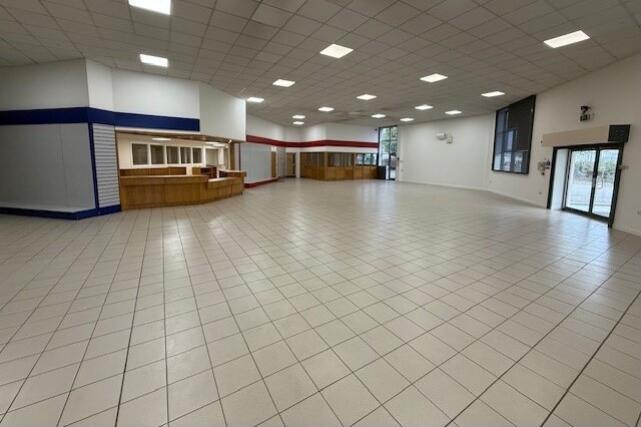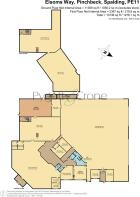Commercial property to lease
Elsoms Way, Pinchbeck, Spalding, Lincolnshire, PE11
- SIZE AVAILABLE
11,000-14,000 sq ft
1,022-1,301 sq m
- SECTOR
Commercial property to lease
Lease details
- Lease available date:
- Now
- Lease type:
- Long term
- Furnish type:
- Furnished or unfurnished, landlord is flexible
Key features
- To Let
- Superb trade counter/retail premises
- Former Agricultural Machinery specialists
- High Prominent Position
- Purpose built for trade/retail/workshop
- Ground Floor 11369 sqft (1056.2 sqm)
- First Floor 2367 sqft (219.9 sqm)
- Overall area 13,736 sqft (1276.1 sqm)
- Fenced site area of 2.5 acres (1.012 ha)
Description
An excellent opportunity to take a lease on this purpose built showroom, office and workshop space with extensive fully fenced and gated yard with display space. The property was purpose built for the owners G & J Peck Ltd agricultural machinery specialists for the sales, repair and maintenance of a range of agricultural and horticultural machinery. The building has been built to an excellent standard over the last 15 years and would suit a range of motor retail, workshop, sales and other uses.
Location
The property is situated in a highly prominent corner position
within the Wardentree Industrial Estate, which is a modern industrial, trade
counter estate to the north of the town. The estate has been developed over the last 15 years and has
access directly off the A17. Spalding is a market town on
the River Welland in the South Holland district of Lincolnshire.
The main town had a population of 30,556 at the 2021 census. The town is the
administrative centre of the South Holland District. The town is located
between the cities of Peterborough and Lincoln.
The town is 117 miles North of London, 18 miles North of Peterborough, 55 miles
East of Nottingham, 43 miles Southeast of the county's capital Lincoln, 27
miles West of Kings Lynn and 60 miles North of Cambridge.
ACCOMMODATION
The property provides excellent quality showroom, offices, staff facilities and workshop space. The property also has extensive parts storage and general first floor storage. The building more particularly comprises the follwimng accommodation:Ground Floor entrance lobby, showroom, reception, central admin block, sales offices, staff facilities of kitchen, canteen, WC's, showers, stores, parts store, main workshop, garage, workshop/storeFirst Floor storage which is split into two areas however has the potential for additional storage space extending to the size of the showroom with the addition of supported floors. Outside yard with tarmac parking for 30 plus cars, concrete areas with grassed and hardcore machinery and vehicle display areas. The compound has 3 gated access points to the front and side and has a full palisade fence.Areas Ground Floor NIA 11,369 sqft (1056.2 sqm)First Floor NIA 2367 sqft (219.9 sqm)Overall area 13,736 sqft (1276.1 sqm)Land area 2.5 acres
PLANNING
The property has an established use as a farm machinery, sales, repairs, workshops and storage
SERVICES
The property has mains electricity, water and drainage Oil space heating systemFire and alarm system Smoke block alarm system Electric roller shutter doors
TENURE
The property is offered on lease terms to be negotiated.
RATEABLE VALUE
The property has a rateable value of £128,000
CEPC
The property has a CEPC rating of B.
LEGAL COSTS
Each party are responsible for their own legal costs
VAT
The rent is exclusive of VAT if applicable
LOCAL AUTHORITY
South Holland District CouncilCouncil OfficesPriory RoadSpaldingLincolnshirePE11 2XEEMail:
VIEWINGS
Contact Pygott & Crone Commercial 36a Silver Street LincolnLN2 1EWTel
Elsoms Way, Pinchbeck, Spalding, Lincolnshire, PE11
NEAREST STATIONS
Distances are straight line measurements from the centre of the postcode- Spalding Station1.9 miles
Notes
Disclaimer - Property reference 10665120. The information displayed about this property comprises a property advertisement. Rightmove.co.uk makes no warranty as to the accuracy or completeness of the advertisement or any linked or associated information, and Rightmove has no control over the content. This property advertisement does not constitute property particulars. The information is provided and maintained by PYGOTT & CRONE COMMERCIAL, Lincoln. Please contact the selling agent or developer directly to obtain any information which may be available under the terms of The Energy Performance of Buildings (Certificates and Inspections) (England and Wales) Regulations 2007 or the Home Report if in relation to a residential property in Scotland.
Map data ©OpenStreetMap contributors.





