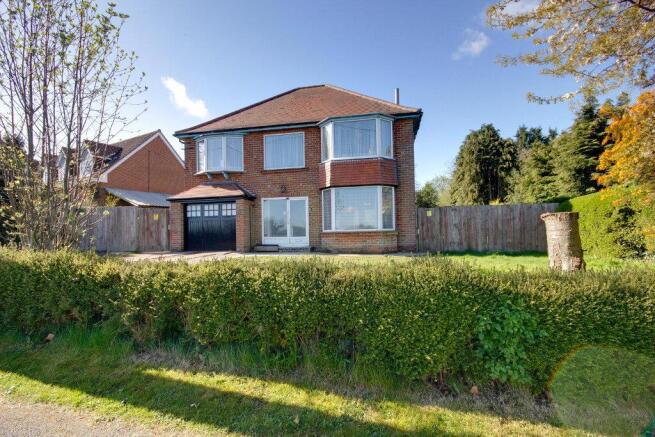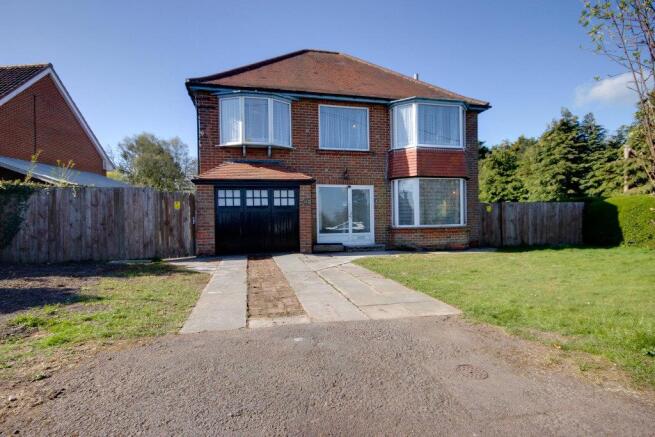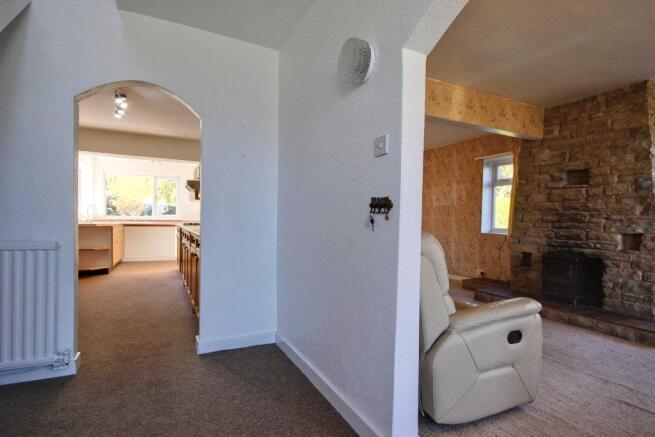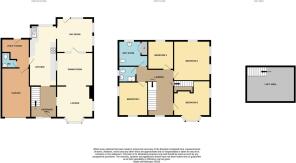
New Village Road, Little Weighton

- PROPERTY TYPE
Detached
- BEDROOMS
4
- BATHROOMS
2
- SIZE
1,618 sq ft
150 sq m
- TENUREDescribes how you own a property. There are different types of tenure - freehold, leasehold, and commonhold.Read more about tenure in our glossary page.
Freehold
Key features
- Detached family home
- Superb plot
- No onward chain
- Three reception areas
- Kitchen with utility room off and WC
- Four bedrooms and loft area
- Modern wet room and additional shower room with WC
- Large plot
- Driveway & garage
- EPC Rating: E Council Tax Band: E
Description
Enjoying a prime location within this village road of residential properties, we present to the market this detached family home, offering in excess of 1600 square feet of versatile accommodation. The property was built by a family member and has been passed down a generation, providing such a great family hub. The plot is of excellent proportions and the house offers so much scope to modernise the current footprint or extend (subject to planning). With majority uPVC double glazing the accommodation enjoys entrance hallway, lounge dining room, day room overlooking the rear garden and opening into the kitchen. Utility room with WC off and access to the garage. To the first floor the spacious landing has fixed stairs to the loft area, four good size bedrooms, modern wet room and additional shower room with WC.
Superb outdoor space with a vast lawned garden with greenhouse and store. To the front of the property there is a private driveway and integral single garage. With open views to the front.
This house is something really special and has that lovely welcoming feel the moment you walk through the door; viewing is an absolute must to fully appreciate!
Location - Located off Rowley Road is the access to New Village Road and the property is located on the right hand side of the road opposite a large field.
The village of Little Weighton is pleasantly situated within the Yorkshire Wolds and has a range of facilities including local village store and Post Office, primary school and renowned public house (now under new management). The village is most convenient for access to Beverley, Hull, Cottingham and is also well placed for access onto the A63/M62 East-West motorway and mainline railway station at Brough, with direct trains to London Kings Cross.
The Accommodation Comprises -
Ground Floor -
Entrance Hallway - uPVC door with glazed inserts and side window leads into entrance hallway having staircase with balustrade leading to the first floor accommodation. Archway to kitchen and lounge.
Lounge - 4.93m into bay decreasing to 3.78m x 3.73m (16'2" - uPVC double glazed walk-in bay window to the front elevation and uPVC double glazed window to the side elevation. Stone fireplace with tiled hearth and recessed shelving and t.v. aerial point. An opening leads into the dining room.
Dining Room - 3.73m x 3.53m (12'3" x 11'7") - Having uPVC French doors leading into the day room. uPVC double glazed windows to the side elevation.
Day Room - 3.53m x 3.56m (11'7" x 11'8") - With uPVC double glazed door and uPVC double glazed windows to the rear and side elevations and tiled flooring. Enjoying splendid views over the rear garden.
Kitchen - 6.20m x 2.64m (20'4" x 8'8") - uPVC double glazed window to the rear elevation. An extensive range of oak fronted base and wall units with work surfaces and tiled splashbacks. Sink unit with drainer and mixer tap. Single electric oven with gas hob and door into utility room.
Utility Room - 3.23m x 2.82m (10'7" x 9'3") - With uPVC double glazed window to the rear elevation and door to garden. Fitted storage area and access to downstairs w.c. A door leads into the garage.
Downstairs W.C. - Two piece suite having low level w.c. and pedestal wash hand basin.
Garage - 5.54m x 2.82m (18'2" x 9'3") - Having sliding door, power and light
First Floor -
Landing - Spacious landing area with uPVC double glazed window to the front elevation. Door concealing a fixed staircase leading to a loft area. The loft area is of good proportions and potentially could offer the scope for conversion subject to the necessary Planning Regulations.
Bedroom 1 - 4.04m x 3.73m (13'3" x 12'3") - uPVC double glazed windows to the rear and side elevations.
Bedroom 2 - 3.78m x 4.83m into recess decreasing to 3.56m (12' - Having recessed wardrobe area. uPVC double glazed bay window to the front elevation and uPVC double glazed window to the side elevation.
Bedroom 3 - 2.87m x 2.67m (9'5" x 8'9") - With uPVC double glazed window to the rear elevation.
Bedroom 4 - 3.56m x 2.90m (11'8" x 9'6") - With uPVC double glazed window to the front and side elevations.
Wet Room - 2.57m x 2.29m (8'5" x 7'6") - uPVC double glazed window to the rear elevation. There is a linen cupboard, non-slip flooring, uPVC double glazed window to the side elevation and fully tiled walls to wet area. The shower area has electric showerhead, shower seat and grab handles, low level w.c. and pedestal wash hand basin.
Separate Shower Room With W.C. - 1.80m x 1.55m (5'11" x 5'1") - With separate shower cubicle and two piece coloured suite having low level w.c. and pedestal wash hand basin. Tiled splashbacks to dado height and uPVC double glazed window to the side elevation.
Outside - To the front of the property is a hedged boundary with access to the driveway which is paved and provides off street parking for several vehicles leading to the integral garage with door providing access.
A vast lawned garden to both sections with planted areas occupies the front garden. There are two timber gated entrances leading into the large rear garden which is of a southerly aspect and is vastly lawned which extends to the side. There is a large timber store and greenhouse part way down the garden and an extensive patio area.
Services - All mains services are available or connected to the property.
Central Heating - The property benefits from an oil fired central heating system
Double Glazing - The property benefits from uPVC double glazing.
Tenure - We believe the tenure of the property to be Freehold (this will be confirmed by the vendor's solicitor).
Viewing - Contact the agent’s Cottingham office on for prior appointment to view.
Financial Services - Quick & Clarke are delighted to be able to offer the locally based professional services of PR Mortgages Ltd to provide you with impartial specialist and in depth mortgage advice.
With access to the whole of the market and also exclusive mortgage deals not normally available on the high street, we are confident that they will be able to help find the very best deal for you.
Take the difficulty out of finding the right mortgage; for further details contact our Cottingham office on or email
Brochures
NEW VILLAGE ROAD, LITTLE WEIGHTONBrochure- COUNCIL TAXA payment made to your local authority in order to pay for local services like schools, libraries, and refuse collection. The amount you pay depends on the value of the property.Read more about council Tax in our glossary page.
- Band: E
- PARKINGDetails of how and where vehicles can be parked, and any associated costs.Read more about parking in our glossary page.
- Garage
- GARDENA property has access to an outdoor space, which could be private or shared.
- Yes
- ACCESSIBILITYHow a property has been adapted to meet the needs of vulnerable or disabled individuals.Read more about accessibility in our glossary page.
- Ask agent
New Village Road, Little Weighton
Add an important place to see how long it'd take to get there from our property listings.
__mins driving to your place
Get an instant, personalised result:
- Show sellers you’re serious
- Secure viewings faster with agents
- No impact on your credit score
Your mortgage
Notes
Staying secure when looking for property
Ensure you're up to date with our latest advice on how to avoid fraud or scams when looking for property online.
Visit our security centre to find out moreDisclaimer - Property reference 33860899. The information displayed about this property comprises a property advertisement. Rightmove.co.uk makes no warranty as to the accuracy or completeness of the advertisement or any linked or associated information, and Rightmove has no control over the content. This property advertisement does not constitute property particulars. The information is provided and maintained by Quick & Clarke, Cottingham. Please contact the selling agent or developer directly to obtain any information which may be available under the terms of The Energy Performance of Buildings (Certificates and Inspections) (England and Wales) Regulations 2007 or the Home Report if in relation to a residential property in Scotland.
*This is the average speed from the provider with the fastest broadband package available at this postcode. The average speed displayed is based on the download speeds of at least 50% of customers at peak time (8pm to 10pm). Fibre/cable services at the postcode are subject to availability and may differ between properties within a postcode. Speeds can be affected by a range of technical and environmental factors. The speed at the property may be lower than that listed above. You can check the estimated speed and confirm availability to a property prior to purchasing on the broadband provider's website. Providers may increase charges. The information is provided and maintained by Decision Technologies Limited. **This is indicative only and based on a 2-person household with multiple devices and simultaneous usage. Broadband performance is affected by multiple factors including number of occupants and devices, simultaneous usage, router range etc. For more information speak to your broadband provider.
Map data ©OpenStreetMap contributors.





