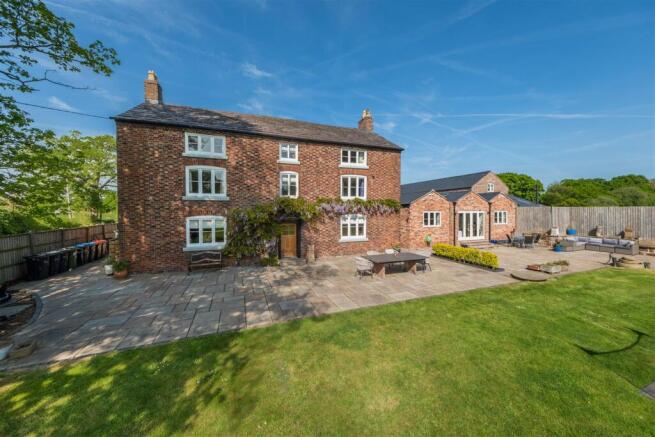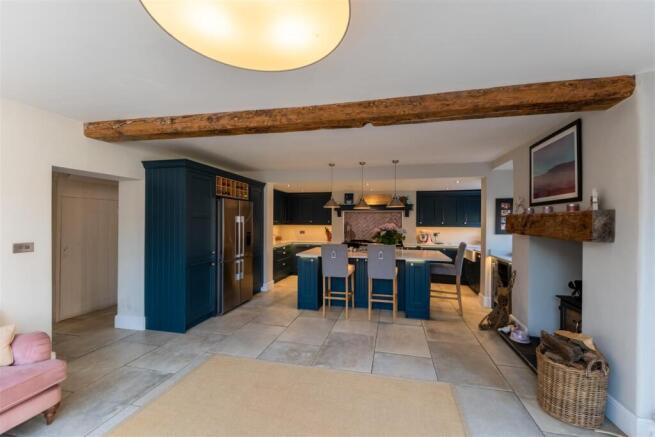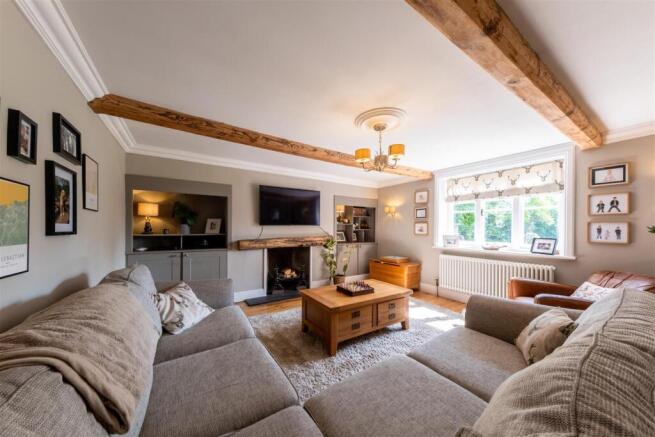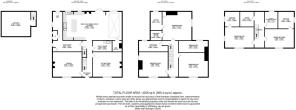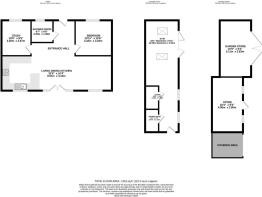6 bedroom detached house for sale
An outstanding Grade II listed detached farmhouse with two-bedroom Detached Cottage in Mouldsworth

- PROPERTY TYPE
Detached
- BEDROOMS
6
- BATHROOMS
6
- SIZE
5,572 sq ft
518 sq m
- TENUREDescribes how you own a property. There are different types of tenure - freehold, leasehold, and commonhold.Read more about tenure in our glossary page.
Freehold
Key features
- Situated in a sought-after quiet and picturesque village location.
- Undisturbed views across the Cheshire countryside.
- Outstanding, fully renovated, and extended.
- Grade II listed detached farmhouse.
- Exceptional specifications and charming character features throughout.
- Superb flexible accommodation in excess of 5,500 sq.ft..
- Two-bedroom Detached Cottage, Detached Gym/Studio and Outbuildings).
- Positioned in over 1 acre of beautifully landscaped private south-west facing gardens.
- Excellent outside entertainment space.
- Driveway providing off-road parking for several vehicles.
Description
The property is positioned in over 1 acre of beautifully landscaped private south-west facing gardens with excellent outside entertainment space, along with the driveway providing off-road parking for several vehicles.
Location - Mouldsworth is a delightful village that lies in the heart of some of Cheshire's most unspoilt and beautiful countryside. Wider amenities are close at hand with the centre of Chester being just 9 miles away and further comfortable access to other centres including Frodsham, Tarporley and Northwich.
In the centre of the village is the Goshawk Public House and Mouldsworth railway station which is on the Chester/Manchester line providing regular services.
There are excellent schools in both the state and private sectors all located within a short travelling distance of the property.
The nearby village of Ashton has a thriving general store/post office, and the business traveller has access to a comprehensive road system with the A556, M6 and M56 all being easily accessed and the commercial centres of Manchester, Liverpool (and their airports) Crewe and Runcorn Railway Stations all being within commuting distance.
In Further Details The Accommodation Comprises:- - Please note that we have not checked any of the appliances or the central heating system included in the sale (if any). All prospective purchasers should satisfy themselves on this point prior to entering the contract.
Poplar Grove Farm -
Entrance Hall -
Lounge - 5.45 x 4.55 (17'10" x 14'11") -
Sitting Room - 5.46 x 4.70 (17'10" x 15'5") -
Open Plan Family Breakfast Dining Kitchen - 11.25 x 5.36 (36'10" x 17'7") -
Utility Room - 3.60 x 2.05 (11'9" x 6'8") -
Boot Room - 5.50 x 2.10 (18'0" x 6'10") -
Rear Hall -
Separate Wc -
Boiler Room - 2.40 x 1.66 (7'10" x 5'5") -
Cellar - 5.45 x 4.53 (17'10" x 14'10") -
First Floor -
Landing -
Bedroom One - 5.50 x 5.47 (18'0" x 17'11") -
Dressing Room - 2.19 x 1.84 (7'2" x 6'0") -
En-Suite - 3.50 x 2.19 (11'5" x 7'2") -
Bedroom Four - 5.63 x 4.70 (18'5" x 15'5") -
Bedroom Five - 5.60 x 4.57 (18'4" x 14'11") -
Bedroom Six - 5.57 x 2.53 (18'3" x 8'3") -
Family Bathroom - 5.50 x 2.26 (18'0" x 7'4") -
Second Floor -
Landing -
Store - 3.17 x 2.72 (10'4" x 8'11") -
Bedroom Two - 5.60 x 3.93 (18'4" x 12'10") -
En-Suite - 3.17 x 2.82 (10'4" x 9'3") -
Bedroom Three - 5.60 x 3.57 (18'4" x 11'8") -
En-Suite - 3.54 x 3.02 (11'7" x 9'10") -
Study/Bedroom Seven - 3.54 x 2.32 (11'7" x 7'7") -
Pond View Barn -
Entrance Hall -
Open Plan Living Dining Kitchen - 9.97 x 3.15 (32'8" x 10'4") -
Bedroom One - 3.32 x 3.20 (10'10" x 10'5") -
Bedroom Two/Study - 3.20 x 2.67 (10'5" x 8'9") -
Shower Room - 2.00 x 1.98 (6'6" x 6'5") -
Outside -
Gardens -
Detached Gym/Studio -
Gym/Studio - 10.09 (max) x 3.03 (33'1" (max) x 9'11") -
Sauna - 2.10 x 1.22 (6'10" x 4'0") -
Shower Room - 2.07 x 1.22 (6'9" x 4'0") -
Outbuildings -
Covered Area -
Garden Store - 5.11 x 2.83 (16'9" x 9'3") -
Store - 4.98 x 2.80 (16'4" x 9'2") -
Tenure - Freehold. Subject to verification by Vendor's Solicitor.
There is a Management Charge of £80 per month for shared communal areas. Subject to verification by Vendor's Solicitor.
Services (Not Tested) - We believe that mains water, electricity, oil-fired central heating, and private drainage are connected.
Local Authority - Cheshire West And Chester Council.
Poplar Grove Farm – Council Tax – Band G.
Pond View Barn – Council Tax – Band D.
Post Code - CH3 8AR
Possession - Vacant possession upon completion.
Viewing - Viewing strictly by appointment through the Agents.
Brochures
Poplar Grove Farm 68pp WEB.pdf- COUNCIL TAXA payment made to your local authority in order to pay for local services like schools, libraries, and refuse collection. The amount you pay depends on the value of the property.Read more about council Tax in our glossary page.
- Band: G
- PARKINGDetails of how and where vehicles can be parked, and any associated costs.Read more about parking in our glossary page.
- Yes
- GARDENA property has access to an outdoor space, which could be private or shared.
- Yes
- ACCESSIBILITYHow a property has been adapted to meet the needs of vulnerable or disabled individuals.Read more about accessibility in our glossary page.
- Ask agent
Energy performance certificate - ask agent
An outstanding Grade II listed detached farmhouse with two-bedroom Detached Cottage in Mouldsworth
Add an important place to see how long it'd take to get there from our property listings.
__mins driving to your place
Get an instant, personalised result:
- Show sellers you’re serious
- Secure viewings faster with agents
- No impact on your credit score
Your mortgage
Notes
Staying secure when looking for property
Ensure you're up to date with our latest advice on how to avoid fraud or scams when looking for property online.
Visit our security centre to find out moreDisclaimer - Property reference 33860911. The information displayed about this property comprises a property advertisement. Rightmove.co.uk makes no warranty as to the accuracy or completeness of the advertisement or any linked or associated information, and Rightmove has no control over the content. This property advertisement does not constitute property particulars. The information is provided and maintained by Hinchliffe Holmes, Tarporley. Please contact the selling agent or developer directly to obtain any information which may be available under the terms of The Energy Performance of Buildings (Certificates and Inspections) (England and Wales) Regulations 2007 or the Home Report if in relation to a residential property in Scotland.
*This is the average speed from the provider with the fastest broadband package available at this postcode. The average speed displayed is based on the download speeds of at least 50% of customers at peak time (8pm to 10pm). Fibre/cable services at the postcode are subject to availability and may differ between properties within a postcode. Speeds can be affected by a range of technical and environmental factors. The speed at the property may be lower than that listed above. You can check the estimated speed and confirm availability to a property prior to purchasing on the broadband provider's website. Providers may increase charges. The information is provided and maintained by Decision Technologies Limited. **This is indicative only and based on a 2-person household with multiple devices and simultaneous usage. Broadband performance is affected by multiple factors including number of occupants and devices, simultaneous usage, router range etc. For more information speak to your broadband provider.
Map data ©OpenStreetMap contributors.
