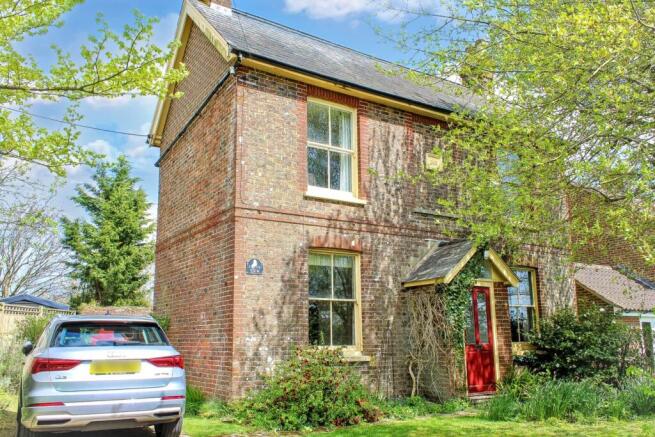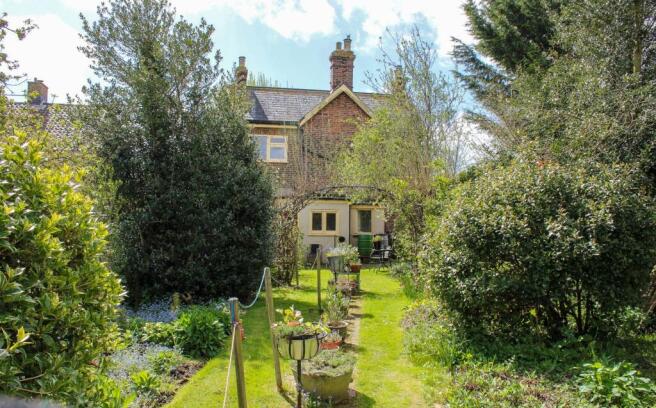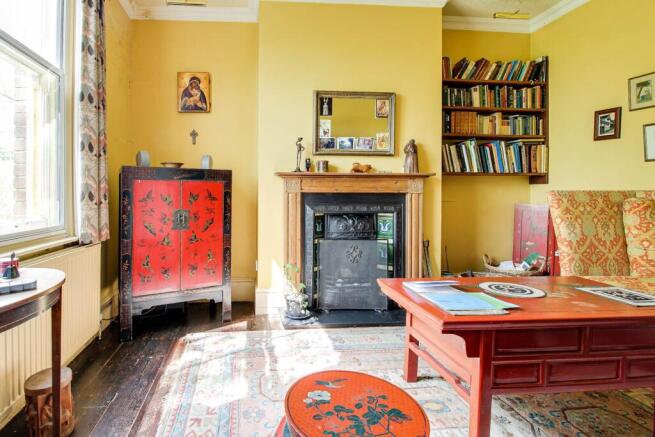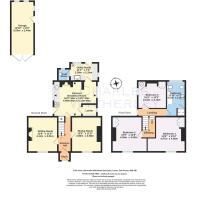Barcombe Mills Road, Barcombe

- PROPERTY TYPE
Detached
- BEDROOMS
3
- BATHROOMS
1
- SIZE
1,216 sq ft
113 sq m
- TENUREDescribes how you own a property. There are different types of tenure - freehold, leasehold, and commonhold.Read more about tenure in our glossary page.
Freehold
Description
Crink View is a few hundred yards out of the main village of Barcombe and elevated over Barcombe Mills, with fine views across fields. Barcombe is a traditional village with two excellent public houses, a village shop, primary school, recreation ground and a nearby village hall which caters for many local activities. Lewes is easily reached in both directions, either via the Uckfield Road (A26) to the east to the east of the village, or through Cooksbridge with its Railway Station to the south-west. Barcombe also has an excellent bus service into Lewes` historic town centre, which offers a vast range of independent shops, cafes, pubs and restaurants, 3 superstores, the popular Depot Cinema and a mainline Railway Station (London Victoria 65 mins, London Bridge 90 mins & Brighton 15 mins).
ACCOMMODATION WITH APPROXIMATE MEASUREMENTS COMPRISES:-
FIRST FLOOR
LANDING
Sash window with westerly aspect. Hatch to insulated roof space. Stairs with painted wood balustrade to ground floor.
BEDROOM 1
14`8 x 13`4. Sash window with secondary glazing and view over the front garden towards open fields. Double wardrobe cupboard with pine doors. Picture rail and dado rail. Radiator. Pine door.
BEDROOM 2
13`5 x 13`5. Sash window with secondary glazing and view over the front garden towards open fields. Radiator. Double wardrobe cupboard with pine doors. Pine door.
BEDROOM 3
10`4 x 10`2. Sash window with secondary glazing and westerly aspect. Airing cupboard with pre-lagged copper hot water tank, immersion heater and slatted shelves. Radiator.
SHOWER/BATHROOM
13`10 x 7`2. uPVC double glazed window. Roll-top bath with clawed feet. Shower cubicle with tiled walls and Mira independent shower and tray. Low level w.c. Bidet with mixer tap. Pedestal wash basin. Wall light. Radiator. Picture rail. Exposed wood floorboards.
GROUND FLOOR
ENTRANCE PORCH
Part glazed door. Shelf. Part glazed door to:-
ENTRANCE HALL
Stairs to first floor landing. Exposed wood floorboards. Radiator with shelf top.
SITTING ROOM
13`6 x 11`6. Open fireplace with cast iron grate, oak mantle and tiled insets. Cornice and high skirtings. Radiator. 2 Ceilings lights and dimmer switch. Exposed wood floorboards.
DINING ROOM
12`8 x 11`9. Sash window with secondary glazing overlooking the front garden. Alcove for storage. Picture rail and high skirtings. Dimmer switch. Exposed wood floorboards.
L` shaped KITCHEN/BREAKFAST ROOM
16` max x 13`6 max. Double aspect with windows to east and west, with central wood panelled arch. Recessed circular sink unit with mixer tap and grooved drainer to granite worktop. Oak wood drawer and cupboard under and fitted Neff dishwasher. Fireplace with Jotul wood-burner. Exposed brick wall and chimney breast with fitted shelves. Free-standing electric cooker. Space understairs. Fitted fridge with oak double cupboard over. Oak cupboard with electric meter and fuse box. Wood panelled central arch. Space for dining table. Radiator. Larder cupboard with pine door, fitted shelves and window. Door to brick patio and driveway.
UTILITY ROOM
11`1 x 7`2. Double aspect to east and rear with door to rear garden. Butlers sink with grooved drainer to wooden worktop. Space and plumbing for washing machine. Modern Grant oil fired boiler. Further worktop with pine drawer and cupboard under.
CLOAKROOM
Window. High level w.c. Corner wash basin.
OUTSIDE
FRONT GARDEN
Path to entrance porch with outside light. Level lawned garden with trees, shrubs and flower borders. Long brick pavier driveway providing tandem parking for at least 4 cars, leading to:-
GARAGE
16`10 x 8`. Double wooden doors. Storage shed, 10`8 x 7`10, window and door to garden, corrugated roof, power and lighting.
REAR GARDEN
Approximately 150` depth, with brick patio and central lawn including arbor and shrub and flower borders. Oil tank. Vegetable garden. Rear lawned section with apple trees. Hedge boundary and oak fencing to rear paddock. Wood gazebo, 7`10 x 7`9, with brick floor, bench seat and fine views.
what3words /// period.hacksaw.underway
Notice
Please note we have not tested any apparatus, fixtures, fittings, or services. Interested parties must undertake their own investigation into the working order of these items. All measurements are approximate and photographs provided for guidance only.
Brochures
Web Details- COUNCIL TAXA payment made to your local authority in order to pay for local services like schools, libraries, and refuse collection. The amount you pay depends on the value of the property.Read more about council Tax in our glossary page.
- Band: F
- PARKINGDetails of how and where vehicles can be parked, and any associated costs.Read more about parking in our glossary page.
- Garage,Off street
- GARDENA property has access to an outdoor space, which could be private or shared.
- Private garden
- ACCESSIBILITYHow a property has been adapted to meet the needs of vulnerable or disabled individuals.Read more about accessibility in our glossary page.
- Ask agent
Barcombe Mills Road, Barcombe
Add an important place to see how long it'd take to get there from our property listings.
__mins driving to your place
Get an instant, personalised result:
- Show sellers you’re serious
- Secure viewings faster with agents
- No impact on your credit score
Your mortgage
Notes
Staying secure when looking for property
Ensure you're up to date with our latest advice on how to avoid fraud or scams when looking for property online.
Visit our security centre to find out moreDisclaimer - Property reference 1244_CWYC. The information displayed about this property comprises a property advertisement. Rightmove.co.uk makes no warranty as to the accuracy or completeness of the advertisement or any linked or associated information, and Rightmove has no control over the content. This property advertisement does not constitute property particulars. The information is provided and maintained by Charles Wycherley Independent Estate Agents, Lewes. Please contact the selling agent or developer directly to obtain any information which may be available under the terms of The Energy Performance of Buildings (Certificates and Inspections) (England and Wales) Regulations 2007 or the Home Report if in relation to a residential property in Scotland.
*This is the average speed from the provider with the fastest broadband package available at this postcode. The average speed displayed is based on the download speeds of at least 50% of customers at peak time (8pm to 10pm). Fibre/cable services at the postcode are subject to availability and may differ between properties within a postcode. Speeds can be affected by a range of technical and environmental factors. The speed at the property may be lower than that listed above. You can check the estimated speed and confirm availability to a property prior to purchasing on the broadband provider's website. Providers may increase charges. The information is provided and maintained by Decision Technologies Limited. **This is indicative only and based on a 2-person household with multiple devices and simultaneous usage. Broadband performance is affected by multiple factors including number of occupants and devices, simultaneous usage, router range etc. For more information speak to your broadband provider.
Map data ©OpenStreetMap contributors.




