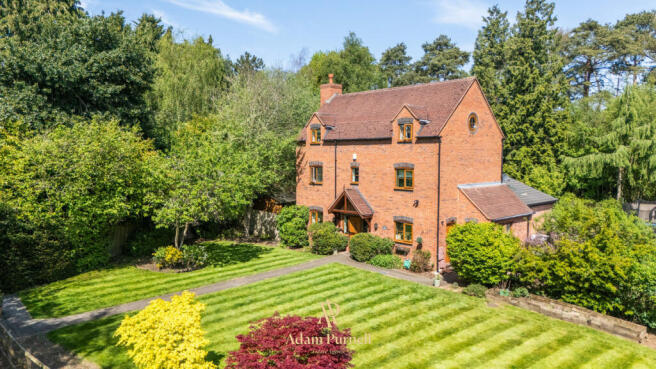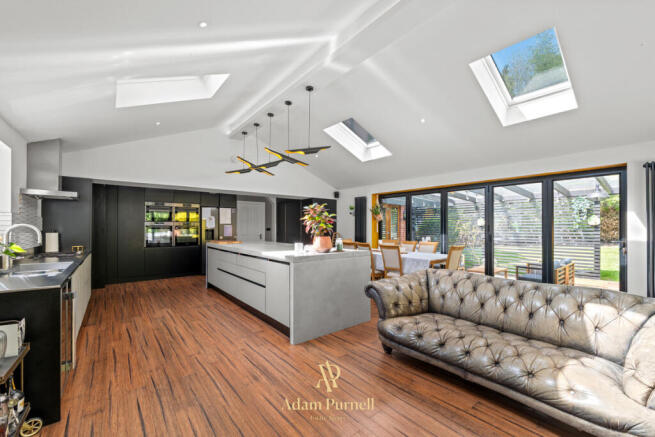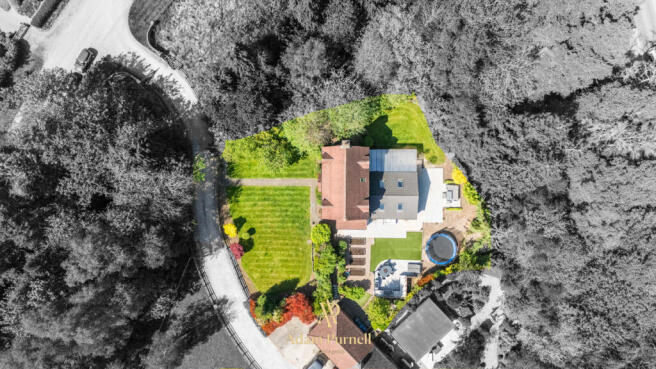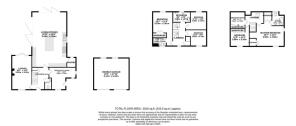Wolvey Road, Burbage, LE10

- PROPERTY TYPE
Detached
- BEDROOMS
5
- BATHROOMS
4
- SIZE
2,616 sq ft
243 sq m
- TENUREDescribes how you own a property. There are different types of tenure - freehold, leasehold, and commonhold.Read more about tenure in our glossary page.
Freehold
Key features
- Over 2,300 square feet of luxurious living space
- Stunning open plan living kitchen diner with integrated appliances
- Luxurious Boot/utility room
- Over a 1/4 acre plot
- Double Garage and parking for 3 cars
- Two ensuites
- Outdoor kitchen & covered seating area
- Convenient Burbage location
Description
The impressive entrance hall sets the tone with a grand balustrade staircase, a useful downstairs storage cupboard, and a sleek, contemporary guest cloakroom.
To the left, the dual aspect lounge is a serene and welcoming space, featuring a multi-fuel burner, elegant plaster coving, soft wall lighting, and double French doors opening directly onto the rear garden. Wood effect flooring adds warmth and flow throughout.
Perfectly suited to modern family life, the thoughtfully designed boot room is as practical as it is stylish. With space for seven personalised storage spots, room to stack two washing machines and tumble dryers, a laundry station, a dog shower, and direct access to the garden, this space is a true everyday luxury.
At the heart of the home is the breath taking open plan living kitchen diner, a showstopper in both form and function. A large central island with polished concrete worktops and breakfast bar sets the scene for both entertaining and everyday moments. The kitchen is equipped with top of the line appliances, including two integrated Neff dishwashers, two eye level ovens, two built in microwave ovens, a six ring gas hob, built in waste bins, a Quooker tap, a stainless steel sink and workstation, and a wine cooler. There’s space for an American style fridge freezer, and a sizeable walk in pantry adds even more convenience. The room is bathed in natural light from two sets of bi fold doors that lead out to the garden, making it a seamless indoor outdoor living space.
Upstairs, the first floor continues to impress with a spacious landing filled with natural light.
Bedroom two is a generously sized double overlooking the rear garden, complete with built in wardrobes and a smartly finished en suite shower room.
Bedroom three also overlooks the rear and features built in storage and stylish wood panelling on one wall.
Bedroom four enjoys a front facing outlook, built in wardrobes, and complementary wall panelling.
The family bathroom on this level is well appointed with a full sized bath, WC and basin, with half tiled walls and a mirrored feature creating a clean, modern finish.
A large airing cupboard offers additional storage for towels and linens.
On the second floor, natural light continues to pour in through a rear window on the landing.
The stunning master suite is a luxurious retreat, beautifully styled with a deep navy feature wall, soft textures and brass accents. Dual windows, including a striking circular feature window, flood the room with light, while a ceiling mounted air conditioning unit ensures year round comfort.
The elegant en suite bathroom features a freestanding roll top bath with black claw feet, a sleek glass shower screen, striking pink and white geometric tiling, and soft sage green half tiled walls. A countertop basin with brushed gold tap sits atop a wood vanity unit, all enhanced by natural light and finishing touches.
Also on this floor, a spacious dressing area benefits from dual aspect windows and triple fronted built in wardrobes, offering a bright and private space to get ready.
Bedroom five, also located on the top floor, includes built in triple wardrobes and enjoys views from windows on two sides, creating a bright and versatile space.
Outside, the garden is a true oasis. Bifold doors open onto a generous patio terrace, perfect for al fresco dining and evening entertaining, complete with ambient lighting and mature planting for added privacy. The wraparound lawn provides additional seating areas, from the outdoor kitchen and BBQ space to peaceful corners beneath the trees. A pathway leads to the spacious double garage with side access and a Pod Point electric vehicle charger, combining convenience with sustainability.
This remarkable home offers an exceptional lifestyle opportunity, ideal for families or professionals seeking space, luxury, and a sense of exclusivity.
- COUNCIL TAXA payment made to your local authority in order to pay for local services like schools, libraries, and refuse collection. The amount you pay depends on the value of the property.Read more about council Tax in our glossary page.
- Band: F
- PARKINGDetails of how and where vehicles can be parked, and any associated costs.Read more about parking in our glossary page.
- Garage,EV charging
- GARDENA property has access to an outdoor space, which could be private or shared.
- Yes
- ACCESSIBILITYHow a property has been adapted to meet the needs of vulnerable or disabled individuals.Read more about accessibility in our glossary page.
- Ask agent
Wolvey Road, Burbage, LE10
Add an important place to see how long it'd take to get there from our property listings.
__mins driving to your place
Get an instant, personalised result:
- Show sellers you’re serious
- Secure viewings faster with agents
- No impact on your credit score
About Adam Purnell Estate Agents, Hinckley
The Atkins Building, Lower Bond Street, Hinckley, LE10 1QU

Your mortgage
Notes
Staying secure when looking for property
Ensure you're up to date with our latest advice on how to avoid fraud or scams when looking for property online.
Visit our security centre to find out moreDisclaimer - Property reference RX574963. The information displayed about this property comprises a property advertisement. Rightmove.co.uk makes no warranty as to the accuracy or completeness of the advertisement or any linked or associated information, and Rightmove has no control over the content. This property advertisement does not constitute property particulars. The information is provided and maintained by Adam Purnell Estate Agents, Hinckley. Please contact the selling agent or developer directly to obtain any information which may be available under the terms of The Energy Performance of Buildings (Certificates and Inspections) (England and Wales) Regulations 2007 or the Home Report if in relation to a residential property in Scotland.
*This is the average speed from the provider with the fastest broadband package available at this postcode. The average speed displayed is based on the download speeds of at least 50% of customers at peak time (8pm to 10pm). Fibre/cable services at the postcode are subject to availability and may differ between properties within a postcode. Speeds can be affected by a range of technical and environmental factors. The speed at the property may be lower than that listed above. You can check the estimated speed and confirm availability to a property prior to purchasing on the broadband provider's website. Providers may increase charges. The information is provided and maintained by Decision Technologies Limited. **This is indicative only and based on a 2-person household with multiple devices and simultaneous usage. Broadband performance is affected by multiple factors including number of occupants and devices, simultaneous usage, router range etc. For more information speak to your broadband provider.
Map data ©OpenStreetMap contributors.




