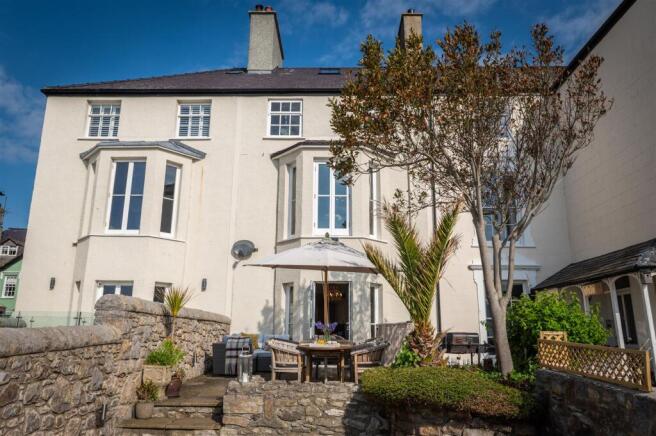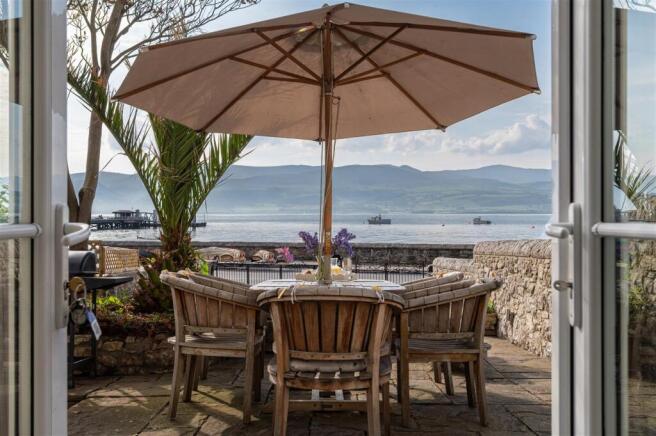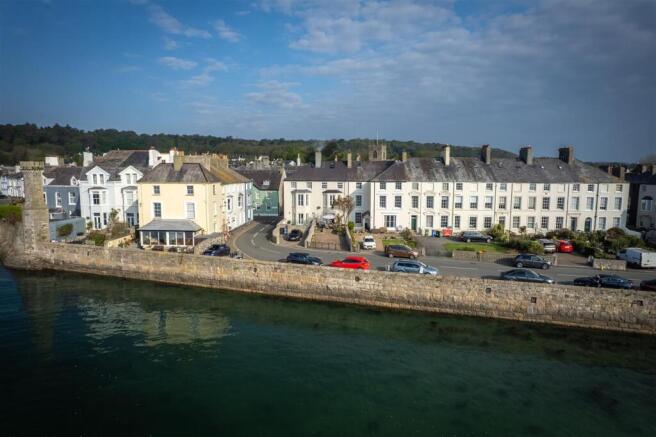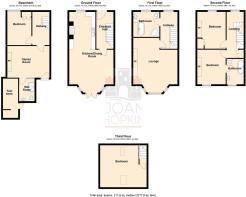4 bedroom terraced house for sale
Bulkeley Terrace, Beaumaris

- PROPERTY TYPE
Terraced
- BEDROOMS
4
- BATHROOMS
3
- SIZE
2,278 sq ft
212 sq m
- TENUREDescribes how you own a property. There are different types of tenure - freehold, leasehold, and commonhold.Read more about tenure in our glossary page.
Freehold
Description
A delightful and substantial townhouse of character, having a prominent position on Beaumaris seafront enjoying a panoramic outlook over the nearby Menai Strait, and Pier, and all under the majestic backdrop of the imposing Snowdonia mountain ranges. Upgraded and modernised over recent years to a very high standard, the property has been sympathetically restored to achieve a modern twist on traditional style befitting a house of this age and location. The 5 storey family house provides adaptable accommodation in the most envious position with the added bonus of a spacious off road parking area to the front, being one of only a few townhouses still complete with access off both Castle Street and the sea front.
A historical Grade 2 Listed Building, 2 Bulkeley Terrace provides 4 bedroom, 3 bathroom accommodation with a large open plan kitchen/dining/living room as well as a further lounge to the first floor. The basement floor has it's own access with scope to be adapted into an annex if required.
To the seaward side is a paved slightly elevated and spacious patio to give the most glorious sea and mountain views and parking for up to 4 cars adjoining.
Most worthy of internal inspection to appreciate the quality and space of the accommodation provided.
Entrance Hall - Having the original hardwood four panel door to Castle Street. Staircase to the first floor and also down to the Basement floor. Oak flooring, dado rail, radiator, half glazed door to:
Kitchen/Dining/Sitting Room - 8.42 x 5.17 (both maximum) (27'7" x 16'11" (both m - A naturally light living and working space with a large front aspect window to the kitchen area, and a wide three panel bay window to the rear which incorporates double opening and double glazed doors onto the rear patio and giving an outstanding view over the nearby Menai Strait towards the Pier all under the backdrop of the majestic Snowdonia mountain ranges..
Kitchen Area - Having an excellent solid timber range of units by Chippendale Kitchens, complimented by solid oak worktop surfaces and matching tiled surround. An inglenook recess houses a Rangemaster 6 burner dual fuel cooking range with concealed extractor over. Recess for an American style fridge/freezer (available by negotiation) as well as a recess for a dishwasher. 1.5 bowl sink unit with overhead lighting and further under plinth lighting. Coved ceiling.
Sitting/Dining Area - A spacious living area, presently having an 8 seater dining table. Feature "french style" fireplace opening with an electric stove on a tiled hearth. Victorian style radiator, coved ceiling, fine sea and mountain views. Included is an integrated 55 inch Samsung 4k and 3D television with concealed wiring.
Basement Floor - Having been upgraded and having it's own external door and staircase to the rear, to give potential as a small Annex to the main house, subject to regulations.
Hallway - With painted timber wall panelling, light laminate flooring (extending to the majority of this floor), radiator.
Bedroom 4 - 3.81 x 2.95 (12'5" x 9'8") - Presently used as a Guest Bedroom, with timber flooring, feature brick inglenook former fireplace opening, radiator. Meter cupboard with shelving under.
Games Room - 4.82 x 3.69 (15'9" x 12'1") - With a double glazed external door, laminate flooring, brick former fireplace inglenook, radiator, double doors to:
Wet Room - 2.62 x 1.38 (8'7" x 4'6") - Ideal after a day Sailing or walking the dog, having a independent access to the main house. This area has fully tiled walls and floor with integrated mirror tiles to one wall. Thermostatic shower control, wall mounted wash basin with mirror and light over, WC. Radiator.
First Floor Landing - Having a large front aspect window, staircase to the second floor, telephone point.
Lounge - 5.19 x 3.95 (17'0" x 12'11") - A delightful living space with a wide bay window framing the outstanding views over the sea towards the mountains. Painted timber surround fireplace opening housing a Stovax multifuel cast iron stove. Exposed and stained timber flooring, ceiling cornice and picture rail, tv connection and Victorian radiator.
Bathroom - 2.84 x 2.63 (9'3" x 8'7") - ,Having a traditional style suite to include a freestanding claw foot roll top bath, shower enclosure with rainfall thermostatic shower control, wash basin and WC. Victorian floor tiles custom designed, and half height timber wall paneling. Victorian radiator, gas boiler.
Second Floor Landing - With a dog leg staircase to the attic bedroom, built in linen cupboard.
Bedroom 1 - 3.97 x 2.89 (13'0" x 9'5") - Having a rear aspect window to give a panoramic view of the sea and mountains. Exposed and stained timber floorboards, cast iron former fireplace opening with slate hearth, dado rail, radiator.
En Suite - 2.94 x 1.87 (9'7" x 6'1") - With a suite comprising of a claw foot roll top bath with mixer hair shower attachment. Wash basin, WC, Victorian radiator, custom designed Victorian tiled floor covering, half height timber wall panelling. Cupboard housing a gas boiler to serve the upper floors.
Bedroom 2 - 4.28 x 2.68 (14'0" x 8'9") - Having a front aspect window, cast iron former fireplace with slate hearth, dado rail, light grey laminate flooring. Cupboard housing the hot water cylinder, radiator.
Attic Bedroom 3 - 4.84 x 4.02 (15'10" x 13'2") - With two Velux heritage roof lights to both front and rear, and with the rear giving outstanding views. Exposed roof purlins, radiator, eaves access.
Outside - The front of the property leads directly onto Castle Street, and a short walk to the town's shops and many facilities.
To the rear, the property has a wider than average frontage with vehicular access via a 6 way folding gate (by Marlborough) to a spacious brick paved parking area for up to 4 cars (lengthwise), bounded by two newly built stone walls. This area and the adjoining patio has an advanced PIR lighting system controlled from the house, as well as a day
ight wifi CCTV system, making it a very secure and "dog proof" area.
Beyond the parking area, at a slightly elevated level is a spacious stone flagged patio with direct access off the kitchen/living room and a perfect spot to sit outside and enjoy the outstanding views while entertaining. External power point and water tap provided.
From the patio area, stone steps (with the wall forming part of the original town walls) lead down to give a separate access to the basement floor and easy access to the Wet Room for cleaning up after a day sailing or walking. Adjacent to this area is the UTILITY AREA with space for the washing machine and dryer and leading to a secure STORE SHED 4.3 X 1.7 with water tap.
History - Bulkeley Terrace was a major residential development built along the sea front from the mid 1850s. The development was initiated by the Baron Hill estate, who owned most of the small dwellings shown in the vicinity on the 1829 town plan, and who originally let the new houses on 80-year leases. The houses exploited the potential of a prime site between the Bulkeley Hotel to the East and public baths to the West. They were a major element in the mid C19 transformation of Beaumaris into a middle-class seaside resort and of its strong Georgian architectural character.
Bulkeley Terrace is listed for its special architectural interest as a mid C19 terrace of definite quality and character, part of a larger development including Alma Street and Raglan Street that makes an important contribution to the historical integrity and architectural character of Castle Street and Beaumaris sea front
Building Information - The property has been upgraded and restored over recent years and features:-
Chippendale Kitchen with oak worktop surfaces; Bathrooms mostly by Savoy with bespoke Bal resin floor covering.
Roof recovered in 2023 in Welsh slate with replacement facia boards and guttering.
External walls painted by a high performance polymer paint with 25 year guarantee.
Original yellow pine to upper floors and mostly yellow pine doors with solid brass fittings.
Newly built stone walls to rear and 6 way folding car access gate by Marlborough (Staffordshire)
Services - Mains water, drainage and electricity.
Gas fired central heating systems with two boilers provided to provide "zoned" heating between the lower and upper floors.
CCTV (wifi controlled) and PIR external lighting.
Council Tax - Band G.
Energy Efficiency - Band D.
Brochures
Bulkeley Terrace, BeaumarisProperty VideoBrochure- COUNCIL TAXA payment made to your local authority in order to pay for local services like schools, libraries, and refuse collection. The amount you pay depends on the value of the property.Read more about council Tax in our glossary page.
- Band: G
- LISTED PROPERTYA property designated as being of architectural or historical interest, with additional obligations imposed upon the owner.Read more about listed properties in our glossary page.
- Listed
- PARKINGDetails of how and where vehicles can be parked, and any associated costs.Read more about parking in our glossary page.
- Yes
- GARDENA property has access to an outdoor space, which could be private or shared.
- Yes
- ACCESSIBILITYHow a property has been adapted to meet the needs of vulnerable or disabled individuals.Read more about accessibility in our glossary page.
- Ask agent
Bulkeley Terrace, Beaumaris
Add an important place to see how long it'd take to get there from our property listings.
__mins driving to your place
Get an instant, personalised result:
- Show sellers you’re serious
- Secure viewings faster with agents
- No impact on your credit score
Your mortgage
Notes
Staying secure when looking for property
Ensure you're up to date with our latest advice on how to avoid fraud or scams when looking for property online.
Visit our security centre to find out moreDisclaimer - Property reference 33860990. The information displayed about this property comprises a property advertisement. Rightmove.co.uk makes no warranty as to the accuracy or completeness of the advertisement or any linked or associated information, and Rightmove has no control over the content. This property advertisement does not constitute property particulars. The information is provided and maintained by Joan Hopkin, Beaumaris. Please contact the selling agent or developer directly to obtain any information which may be available under the terms of The Energy Performance of Buildings (Certificates and Inspections) (England and Wales) Regulations 2007 or the Home Report if in relation to a residential property in Scotland.
*This is the average speed from the provider with the fastest broadband package available at this postcode. The average speed displayed is based on the download speeds of at least 50% of customers at peak time (8pm to 10pm). Fibre/cable services at the postcode are subject to availability and may differ between properties within a postcode. Speeds can be affected by a range of technical and environmental factors. The speed at the property may be lower than that listed above. You can check the estimated speed and confirm availability to a property prior to purchasing on the broadband provider's website. Providers may increase charges. The information is provided and maintained by Decision Technologies Limited. **This is indicative only and based on a 2-person household with multiple devices and simultaneous usage. Broadband performance is affected by multiple factors including number of occupants and devices, simultaneous usage, router range etc. For more information speak to your broadband provider.
Map data ©OpenStreetMap contributors.




