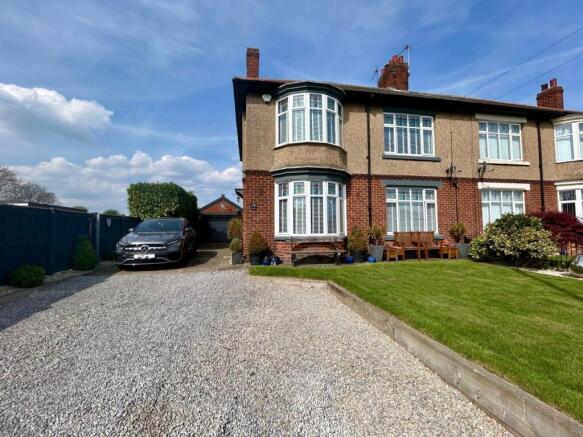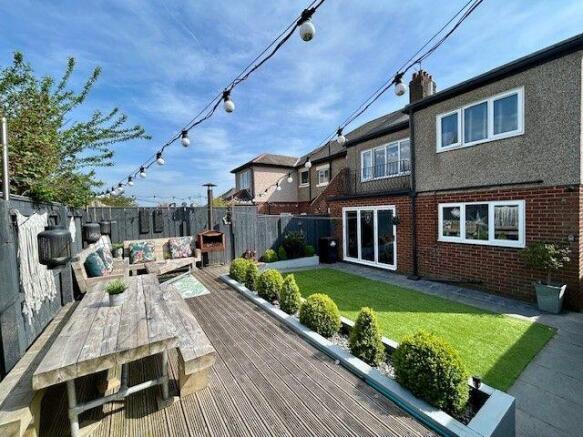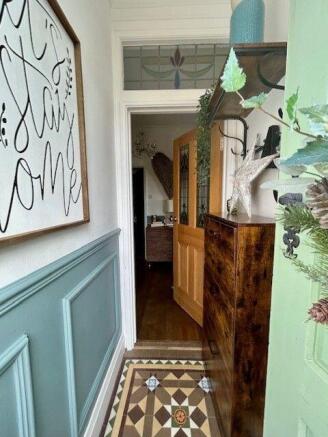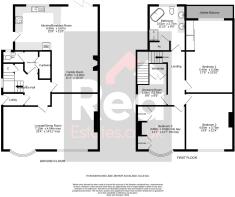Woodhouse Lane, Bishop Auckland

- PROPERTY TYPE
Semi-Detached
- BEDROOMS
4
- BATHROOMS
1
- SIZE
Ask agent
- TENUREDescribes how you own a property. There are different types of tenure - freehold, leasehold, and commonhold.Read more about tenure in our glossary page.
Freehold
Key features
- Stunning 4 Bed Period Residence
- Beautifully Appointed Throughout
- Refitted Kitchen/Family Room
- Ground Floor Cloakroom/Wc
- Gas Central Heating
- Double Glazing
- Close To Schools and Amenities
- Garage and Off Road Parking
- Landscaped Gardens
- NO ONWARD CHAIN
Description
It is with great pleasure that Rea Estates offer to the sales market this exceptional 4 Bedroom period residence set within a prominent position in a much sought after area of Bishop Auckland, which is home to the spectacular open air night show Kynren - An Epic Tale of England. The property is ideally situated for local amenities with a broad range of schools, shopping and recreational facilities within close proximity. The A68 and A1 (M) are within easy reach offering excellent transport links to neighbouring towns and major commercial centres of the North East.
This impeccable property, which is a credit to the current vendors, retains a wealth of stunning original features which have been painstakingly restored and work in harmony with a range of contemporary fixtures and fittings throughout.
Space is an important factor in this property with all of the rooms being generously proportioned in both floor area and ceiling height.
The accommodation briefly comprises; Entrance Lobby, Hallway with staircase rising to the first floor, Inner Hall with walk in Storage Cupboard and Cloakroom/Wc, Lounge/Diner with multi fuel stove, refitted Kitchen with open plan access to Family Room, with bi-fold doors opening to the rear garden.
To the first floor a spacious landing, a Family Bathroom and Four Bedrooms.
Occupying a generous plot the property has landscaped gardens both front and rear. A lengthy driveway, leading to a Detached Garage, provides off road parking facilities.
In our opinion this property offers the space and grandeur of a period property whilst offering the benefits of a modern family home and therefore only an
internal inspection will truly suffice to fully appreciate the standard of accommodation this house has to offer.
Entrance Lobby
Timber side entrance door with original stained glass fan light, mosaic tiled flooring and timber door to hallway (again with original glass fan light)
Hallway
The sense of space becomes apparent on entering the hallway with its sweeping staircase rising to the first floor, feature stained glass window and original wood flooring.
Inner Hall
Double doors opening to walk in storage cupboard and door to cloakroom/wc.
Cloakroom/Wc
Fitted with a low level w/c and wash hand basin inset to vanity unit. Window to the side elevation and tiled flooring.
Lounge
A lovely room overlooking the front of the house, the focal point of which is a multi fuel stove housed in fire surround. Corbelled arch to dining area.
Dining Area
The dining area provides ample space for a family size table and chairs. Walk in bay window to the front, allowing lots of natural light to flood the room.
Family Room
A beautifully presented room to the rear of the house, which is not directly overlooked. Brick built fire surround with multi fuel stove, parquet flooring and bi-fold doors to garden.
Kitchen
Refitted with a contemporary range of high quality units, incorporating LED-lit breakfast larder unit. Quartz work surfaces with inset one and a half bowl sink unit, integrated appliances to include; fridge, full height freezer, washing machine, Neff dishwasher, microwave, hide and slide pyrolitic self cleaning oven, induction hob with Faber extractor hood.
Recessed ceiling lights, window to the rear and composite Stable door opening to the side elevation.
First Floor Landing
Access to the loft space, via a pull down ladder and doors to:
Bedroom One
An extremely spacious master bedroom which is not directly overlooked, with fitted sliding door wardrobes and laminate flooring.
Bedroom Two
Situated to the front of the house featuring a range of fitted wardrobes.
Bedroom Three
A third well proportioned room with walk in bay window to the front elevation and fitted wardrobes.
Bedroom Four
Utilised by the current vendors as a dressing room. Original stained glass window to the side elevation and fitted wardrobes.
Bathroom
Pristine family bathroom comprising, traditional roll top bath, low level w/c, his and hers counter top wash hand basins with vanity unit. Walk in tiled shower enclosure with Mira electric unit. Cupboard housing boiler and water tank, obscure double glazed window to the rear and Karndean flooring.
Externally
To the front of the house the enclosed garden is laid to lawn with well stocked flower borders. A lengthy gravelled driveway, providing added off road parking facilities, leads to a detached garage with electric roller shutter door.
To the rear, the private and enclosed garden is again laid to lawn with paved walkways and a raised sun terrace, with Festoon lights and power points, providing an ideal spot for ‘al fresco' dining and entertaining.
A shed, providing added storage facilities, also has electricity.
Brochures
Brochure 1- COUNCIL TAXA payment made to your local authority in order to pay for local services like schools, libraries, and refuse collection. The amount you pay depends on the value of the property.Read more about council Tax in our glossary page.
- Ask agent
- PARKINGDetails of how and where vehicles can be parked, and any associated costs.Read more about parking in our glossary page.
- Yes
- GARDENA property has access to an outdoor space, which could be private or shared.
- Yes
- ACCESSIBILITYHow a property has been adapted to meet the needs of vulnerable or disabled individuals.Read more about accessibility in our glossary page.
- Ask agent
Woodhouse Lane, Bishop Auckland
Add an important place to see how long it'd take to get there from our property listings.
__mins driving to your place
Get an instant, personalised result:
- Show sellers you’re serious
- Secure viewings faster with agents
- No impact on your credit score



Your mortgage
Notes
Staying secure when looking for property
Ensure you're up to date with our latest advice on how to avoid fraud or scams when looking for property online.
Visit our security centre to find out moreDisclaimer - Property reference BIA-G6P12JDL5A. The information displayed about this property comprises a property advertisement. Rightmove.co.uk makes no warranty as to the accuracy or completeness of the advertisement or any linked or associated information, and Rightmove has no control over the content. This property advertisement does not constitute property particulars. The information is provided and maintained by REA Estates, Bishop Auckland - Sales. Please contact the selling agent or developer directly to obtain any information which may be available under the terms of The Energy Performance of Buildings (Certificates and Inspections) (England and Wales) Regulations 2007 or the Home Report if in relation to a residential property in Scotland.
*This is the average speed from the provider with the fastest broadband package available at this postcode. The average speed displayed is based on the download speeds of at least 50% of customers at peak time (8pm to 10pm). Fibre/cable services at the postcode are subject to availability and may differ between properties within a postcode. Speeds can be affected by a range of technical and environmental factors. The speed at the property may be lower than that listed above. You can check the estimated speed and confirm availability to a property prior to purchasing on the broadband provider's website. Providers may increase charges. The information is provided and maintained by Decision Technologies Limited. **This is indicative only and based on a 2-person household with multiple devices and simultaneous usage. Broadband performance is affected by multiple factors including number of occupants and devices, simultaneous usage, router range etc. For more information speak to your broadband provider.
Map data ©OpenStreetMap contributors.




