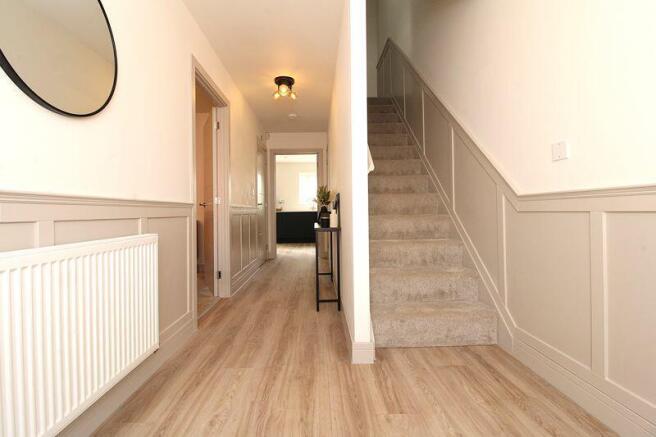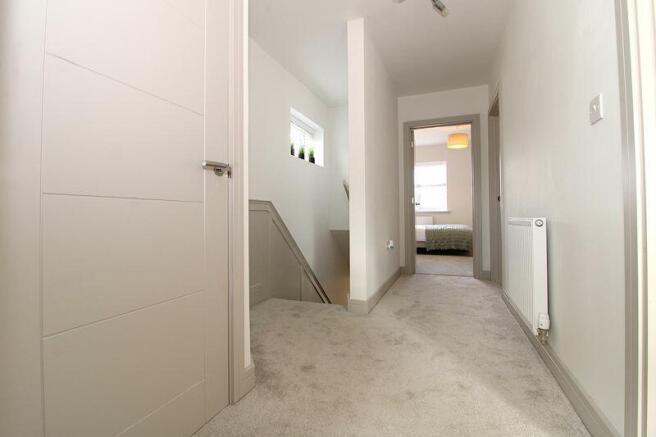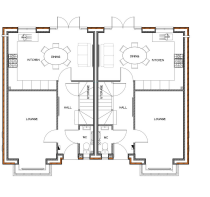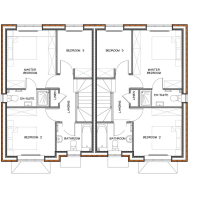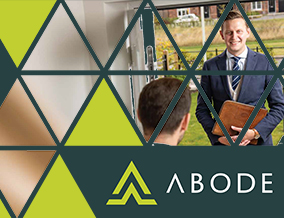
Off Wheatley Lane, Winshill, Burton-On-Trent

- PROPERTY TYPE
Semi-Detached
- BEDROOMS
3
- BATHROOMS
2
- SIZE
Ask agent
- TENUREDescribes how you own a property. There are different types of tenure - freehold, leasehold, and commonhold.Read more about tenure in our glossary page.
Freehold
Key features
- SELECTION OF INCENTIVES AVAILABLE RANGING FROM:
- ASSISTED MOVE SCHEME
- DEPOSIT CONTRIBUTION
- LEGAL FEE CONTRIBUTION
- FLOORING PACKAGE
- UPGRATED APPLIANCE PACKAGES
- STAMP DUTY CONTRIBUTION
- ALL INCENTIVES SUBJECT TO DEVELOPER DISCRETION
Description
**ONLY 3 PLOTS REMAINING!!** **INCENTIVES AVAILABLE CALL FOR DETAILS ** This exclusive collection of four brand new semi-detached homes offers high-quality finishes, contemporary design, and thoughtful features as standard. Each property provides approximately 1,000 square feet of well-planned living accommodation, with three generously sized double bedrooms, making them ideal for families or those seeking flexible space. PLEASE NOTE IMAGES ARE FOR ILLUSTRATION PURPOSES.
Accommodation - Every home is equipped with integrated kitchen appliances, including an oven, hob, and extractor as standard, with upgrade options available for additional integrated features. The kitchen is styled in a modern Shaker design with laminate worktops and matching splash backs behind the hob, and buyers have the opportunity to personalise their space with options such as quartz worktops, under-cabinet lighting, and extended wall tiling. French doors open from the dining area to the rear garden, creating a seamless connection between indoor and outdoor living.
The bathrooms and en-suites are completed with designer white vanity units, thermostatic bar valve showers, and modern chrome fixtures, including heated chrome towel radiators. The main bathroom features a thermostatic mixer shower over the bath with a screen, while the downstairs WC includes a wall-mounted basin with a chrome bottle trap. Hard flooring is fitted in all bathrooms and en-suites as standard, with further flooring upgrades available throughout the rest of the home.
Each property benefits from gas central heating with radiators fitted throughout, all complete with thermostatic radiator valves and served by an eco-efficient combi boiler with manufacturer’s warranty. Inset solar PV panels are included as standard for improved energy efficiency, with the option to add battery storage. White electrical switches and sockets are fitted throughout, with six down lights in the kitchen and pendant lighting elsewhere, including in the dining area. Bathrooms and en-suites feature down lights as standard, while WCs are finished with pendant lighting.
Externally, the front and rear gardens are laid to turf as standard, with planting to the front to enhance kerb appeal. The rear garden includes a paved patio area, with the option to upgrade to brick-edged borders or an extended patio for added outdoor space. An electric vehicle charging point is also included as standard, and additional features such as garden sheds or further landscaping are available on request.
TV coax cabling is provided in the lounge, with upgrade options for additional rooms, and plumbing is in place for both a dishwasher and washing machine. Additional available upgrades include loft boarding and ladder, mirror feeds, electrical shaving points, a wireless alarm system, doorbell, and CCTV. A stainless steel dawn-to-dusk lantern is fitted to the front elevation, with options to add a rear PIR floodlight and an external double power socket.
Décor throughout is finished in almond white with V-joint skirting boards and brushed satin door handles. Internal doors are painted in a soft knotted twine, with oak door upgrades available depending on build stage. A half-glazed door between the hallway and kitchen comes as standard. Tiling is provided within all shower enclosures and as splash backs above basins, with full and half-height tiling available as additional upgrades. Curtain and blind packages, including manual and electric options, can also be selected during the build process.
These homes come with £5,000 worth of developer incentives, including assistance with agency fees via an Assisted Move scheme, making your move even more seamless. With a high specification already included and an impressive range of optional extras, these homes are the perfect blend of comfort, style, and convenience.
Please Note - Prices start from £290,000 each plot Varys in price. All images are for illustration purposes.
Brochures
J12491_Levison Rose_Wheatley View Brochure.v4.pdfBrochure- COUNCIL TAXA payment made to your local authority in order to pay for local services like schools, libraries, and refuse collection. The amount you pay depends on the value of the property.Read more about council Tax in our glossary page.
- Ask agent
- PARKINGDetails of how and where vehicles can be parked, and any associated costs.Read more about parking in our glossary page.
- Ask agent
- GARDENA property has access to an outdoor space, which could be private or shared.
- Yes
- ACCESSIBILITYHow a property has been adapted to meet the needs of vulnerable or disabled individuals.Read more about accessibility in our glossary page.
- Ask agent
Energy performance certificate - ask agent
Off Wheatley Lane, Winshill, Burton-On-Trent
Add an important place to see how long it'd take to get there from our property listings.
__mins driving to your place
Get an instant, personalised result:
- Show sellers you’re serious
- Secure viewings faster with agents
- No impact on your credit score
About Abode, Staffordshire & Derbyshire
Racecourse Chambers Town Meadows way Uttoxeter Staffordshire ST14 8EW


Your mortgage
Notes
Staying secure when looking for property
Ensure you're up to date with our latest advice on how to avoid fraud or scams when looking for property online.
Visit our security centre to find out moreDisclaimer - Property reference 33860945. The information displayed about this property comprises a property advertisement. Rightmove.co.uk makes no warranty as to the accuracy or completeness of the advertisement or any linked or associated information, and Rightmove has no control over the content. This property advertisement does not constitute property particulars. The information is provided and maintained by Abode, Staffordshire & Derbyshire. Please contact the selling agent or developer directly to obtain any information which may be available under the terms of The Energy Performance of Buildings (Certificates and Inspections) (England and Wales) Regulations 2007 or the Home Report if in relation to a residential property in Scotland.
*This is the average speed from the provider with the fastest broadband package available at this postcode. The average speed displayed is based on the download speeds of at least 50% of customers at peak time (8pm to 10pm). Fibre/cable services at the postcode are subject to availability and may differ between properties within a postcode. Speeds can be affected by a range of technical and environmental factors. The speed at the property may be lower than that listed above. You can check the estimated speed and confirm availability to a property prior to purchasing on the broadband provider's website. Providers may increase charges. The information is provided and maintained by Decision Technologies Limited. **This is indicative only and based on a 2-person household with multiple devices and simultaneous usage. Broadband performance is affected by multiple factors including number of occupants and devices, simultaneous usage, router range etc. For more information speak to your broadband provider.
Map data ©OpenStreetMap contributors.

