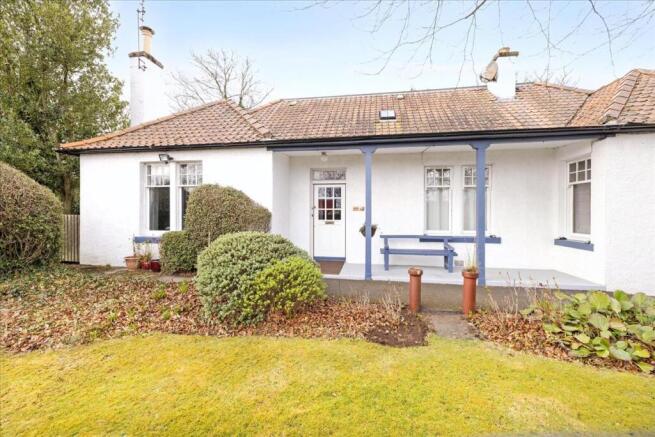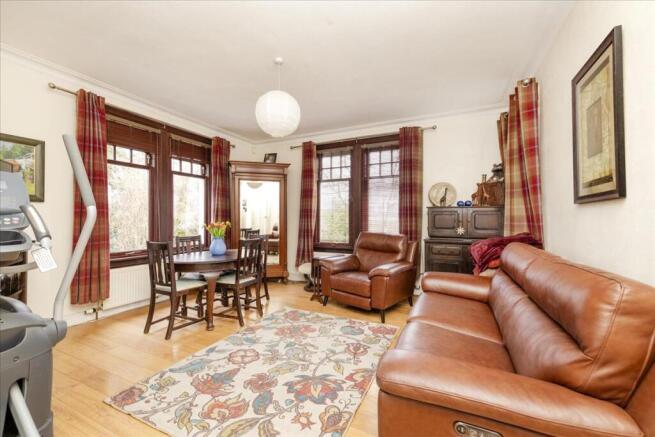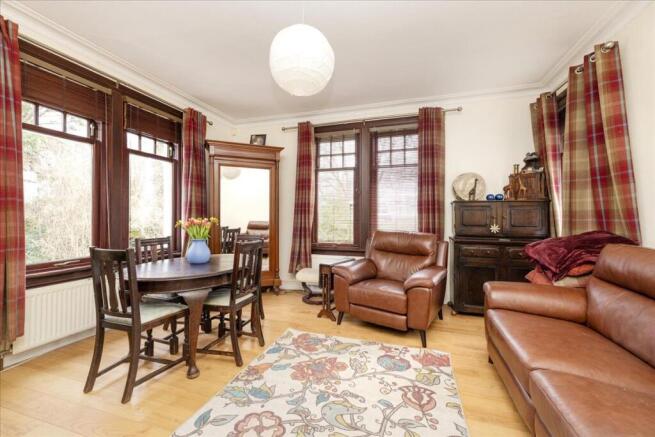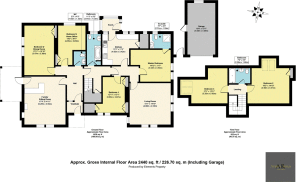104 Biggar Road, Swanston, Edinburgh, EH10

- PROPERTY TYPE
Detached
- BEDROOMS
6
- BATHROOMS
3
- SIZE
Ask agent
- TENUREDescribes how you own a property. There are different types of tenure - freehold, leasehold, and commonhold.Read more about tenure in our glossary page.
Freehold
Key features
- Detached Cottage - Five Bedrooms
- Single Garage with Large Gated Private Driveway
- Extensive Wrap Around Gardens
- Prime Residential Location close to City Bypass & Edinburgh City Centre
- Three Reception Rooms - Flexible Living Space
- Scope for Residential & Business Use
- Modern Breakfasting Kitchen
- Two Family Bathrooms, En-Suite & Cloakroom / WC
- Two Double Bedrooms on First Floor
- Close to Highly Regarded Schooling, Excellent Local Amenities and Transport Links
Description
Welcome to 104 Biggar Road, an attractive Detached Cottage offering Five Bedrooms, Three Public Rooms, a Single Garage with a large private driveway and extensive wrap around gardens well situated in the prime residential location of Fairmilehead, just three miles from Edinburgh City Centre and ideally placed to access the City Bypass. Located at the foot of the Pentland Hills, 104 Biggar Road is an impressive property, built in 1925 offering substantial flexible living space, with the current owners combining the extensive accommodation for both home and business use, in a popular position with excellent local amenities and transport links close by. Set back from the main road in a slightly elevated position, this impressive family home benefits from generous proportions over two floors, with well maintained internal presentation comprising : A Entrance Vestibule to a spacious Reception Hallway, a Sitting/Family Room set to the front, a Dining Room set to the rear, Lounge set to the front, a modern Kitchen with a porch to the rear and access to the gardens, a Principal Bedroom with En-Suite, Bedrooms Four and Five, a three-piece Family Bathroom and the Cloakroom/WC completes the ground floor. The first floor accommodation comprises two further Double Bedrooms, both offering generous proportions with access to partially-floored attic space and a second three-piece Family Bathroom.
The ground floor accommodation boasts three reception rooms and three double bedrooms creating an opportunity to configure the space with ample scope for a home office. The large front facing sitting room with high ceilings, secondary glazed sash and case windows features an open coal fire. Currently used for business this room enjoys access to a covered sundeck and opens up into a well-stocked garden. There are a further 2 rooms and WC currently used for business. The larger of the 2 rooms is bathed in sunlight for most of the day. The smaller room retains its original fire place. Also located on the ground floor, the Principal Bedroom is accompanied by an En-Suite with vanity storage, whilst a second Double Bedroom comes with two traditional presses and a cupboard with a clothes rail. The modern breakfasting Kitchen comprises an excellent range of base and wall cabinets with complimentary work surfaces and tiled surrounds with integrated appliances including a ''Belfast'' sink and a gas and electric Range Cooker with space for free standing appliances, a convenient breakfasting bar, ceramic tiled flooring and access to a Porch with the gardens beyond. The second Family Bathroom on the ground floor is fully tiled and features a three-piece suite with a shower-over-bath. Further benefits include gas central heating and double glazing. Externally there is much to appreciate, with the home enjoying extensive wrap-around private gardens, mostly laid to lawn and featuring mature shrubs and trees. A sun trap paved patio to the rear enjoys an enviable southwest-facing aspect and a gated driveway set to the side of the property provides off-street parking for several cars and access to the Single Garage. A stunning property, set in a highly desirable location with early viewing essential to fully appreciate the opportunity on offer.
Location
Situated approximately 3 miles from Edinburgh City centre the local area provides excellent local amenities including banks, post office, supermarkets, restaurants, retail parks and speciality shops. Pentland Hills Regional Park is located within walking distance offering all manner of recreation and outdoor pursuits including hill walking, cycling trails, skiing and snowsports. For the golf enthusiast there are a number of local courses and championship courses further afield. Highly regarded primary, secondary schools are a short drive away in Buckstone and Colinton Mains. It is also well located for access to Napier University and the prestigious George Watsons, George Heriots and Merchiston Castle School. Situated on the green belt boundary between Edinburgh and the country side of Midlothian, close proximity to the city bypass provides excellent road links to all major routes throughout Scotland. This location provides convenient commuter access via car or access to well serviced public transport
Brochures
Brochure 1- COUNCIL TAXA payment made to your local authority in order to pay for local services like schools, libraries, and refuse collection. The amount you pay depends on the value of the property.Read more about council Tax in our glossary page.
- Ask agent
- PARKINGDetails of how and where vehicles can be parked, and any associated costs.Read more about parking in our glossary page.
- Yes
- GARDENA property has access to an outdoor space, which could be private or shared.
- Yes
- ACCESSIBILITYHow a property has been adapted to meet the needs of vulnerable or disabled individuals.Read more about accessibility in our glossary page.
- Ask agent
Energy performance certificate - ask agent
104 Biggar Road, Swanston, Edinburgh, EH10
Add an important place to see how long it'd take to get there from our property listings.
__mins driving to your place
Get an instant, personalised result:
- Show sellers you’re serious
- Secure viewings faster with agents
- No impact on your credit score

Your mortgage
Notes
Staying secure when looking for property
Ensure you're up to date with our latest advice on how to avoid fraud or scams when looking for property online.
Visit our security centre to find out moreDisclaimer - Property reference AR000799. The information displayed about this property comprises a property advertisement. Rightmove.co.uk makes no warranty as to the accuracy or completeness of the advertisement or any linked or associated information, and Rightmove has no control over the content. This property advertisement does not constitute property particulars. The information is provided and maintained by Avenue Road Estate Agents, Edinburgh. Please contact the selling agent or developer directly to obtain any information which may be available under the terms of The Energy Performance of Buildings (Certificates and Inspections) (England and Wales) Regulations 2007 or the Home Report if in relation to a residential property in Scotland.
*This is the average speed from the provider with the fastest broadband package available at this postcode. The average speed displayed is based on the download speeds of at least 50% of customers at peak time (8pm to 10pm). Fibre/cable services at the postcode are subject to availability and may differ between properties within a postcode. Speeds can be affected by a range of technical and environmental factors. The speed at the property may be lower than that listed above. You can check the estimated speed and confirm availability to a property prior to purchasing on the broadband provider's website. Providers may increase charges. The information is provided and maintained by Decision Technologies Limited. **This is indicative only and based on a 2-person household with multiple devices and simultaneous usage. Broadband performance is affected by multiple factors including number of occupants and devices, simultaneous usage, router range etc. For more information speak to your broadband provider.
Map data ©OpenStreetMap contributors.




