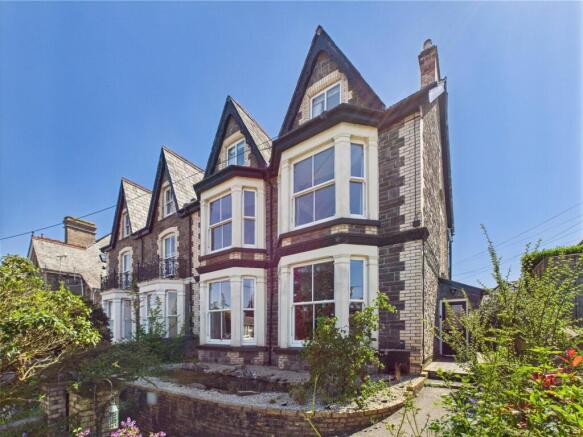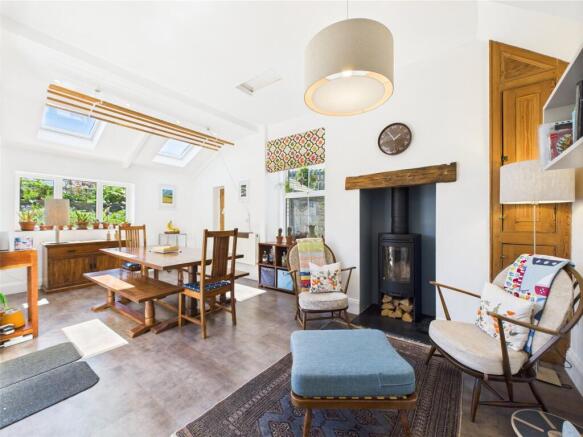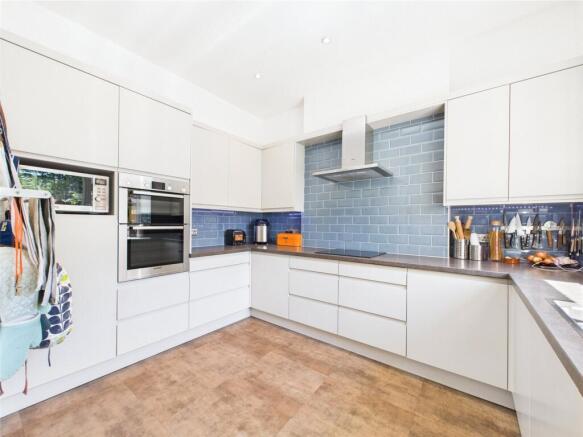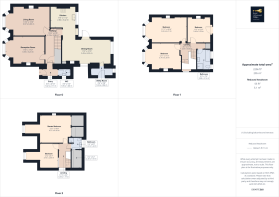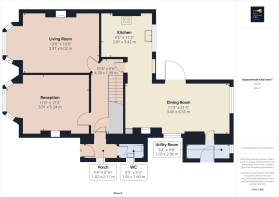
Molesworth Street, Wadebridge, Cornwall

- PROPERTY TYPE
Semi-Detached
- BEDROOMS
5
- BATHROOMS
3
- SIZE
2,160 sq ft
201 sq m
- TENUREDescribes how you own a property. There are different types of tenure - freehold, leasehold, and commonhold.Read more about tenure in our glossary page.
Freehold
Key features
- Impressive Victorian Home
- 5 Large Bedrooms
- Stunning views over Wadebridge
- Spacious Kitchen & Dining Extension
- Practical Utility Room
- Private Rear Garden with Private Parking
- Central Town Location
- Rare Property!
- Council Banding - D
- EPC - B
Description
Spanning three generous storeys and boasting five double bedrooms, private parking for three vehicles (including space for a van), and a mature garden with productive fruit trees, 67 Molesworth Street presents a truly exceptional opportunity.
From the moment you step into the welcoming entrance, the character and attention to detail of this home are evident. An original stained-glass panel in the interior front door casts colourful light into the hall, complementing the original tiled flooring, bespoke internal doors, and grand central staircase. A convenient downstairs W.C. sits just off the hallway.
To the left, the formal reception room impresses with new parquet herringbone flooring, a large bay window, and a wood-burning stove nestled into a stylish fireplace. High ceilings and abundant natural light add to the sense of grandeur. Adjacent is a second, equally generous reception room with a matching bay window, cosy carpeted flooring, another fireplace with wood-burning stove, and elegant features including ceiling coving and a beautiful original ceiling rose—a more relaxed yet still refined space for everyday living.
At the rear of the property lies the expansive open-plan kitchen and dining room—once the original dairy kitchen, now thoughtfully opened up to create a sociable and functional heart to the home. The modern kitchen is a cook’s dream, offering built-in appliances, generous worktop space, and LED downlighting, all overlooking the mature rear garden. There is ample room for a large dining table, ideal for entertaining, and a wide doorway provides easy access to the garden, encouraging outdoor dining during warmer months. The room also features a third fireplace housing another wood-burning stove, blending charm and practicality. A dedicated utility room lies off the kitchen, housing the gas boiler, space for white goods, and additional storage.
Upstairs, the first floor unfolds from a beautifully lit landing featuring a striking stained-glass window, with three spacious double bedrooms, all complete with original fireplaces. Two front-facing rooms feature deep bay windows with fitted seating, offering far-reaching views across Wadebridge and glimpses of the Camel Estuary. A rear bedroom enjoys garden views and boasts a Juliet balcony—an elegant touch that adds a sense of light and openness. A stylish family bathroom completes this floor, with a bath, separate shower, W.C., and basin.
On the top floor, two further double bedrooms await. The master suite is particularly impressive, enjoying dormer windows with elevated views across the town, as well as deep built-in storage. The fifth bedroom, currently used as a guest room, includes loft access via a hatch, with the loft stretching the width of the house and fitted with a light—offering practical storage space. A further modern shower room with W.C. and basin serves this floor.
Externally, the property continues to impress. The mature rear garden is a private haven, featuring a sunny decking area, two charming summer houses, lush lawn, flower beds, and a productive raised bed planted with a variety of fruit trees and bushes. The driveway to the rear provides parking for three vehicles, a rare asset in such a central location. Solar Panels are included increasing the properties efficiency and desirablility. To the front, the elevated garden with pathway, feature pond, and mature planting gives the home a striking and welcoming presence above Molesworth Street.
Modern conveniences include gas central heating, mains utilities, and double-glazed windows throughout, providing excellent energy efficiency and sound insulation—particularly valuable given the central position.
Rich in history yet superbly suited to contemporary family life, this outstanding home offers period grandeur, generous living space, and a prime location just a short stroll from Wadebridge’s shops, cafés, schools and the Camel Trail.
Brochures
Particulars- COUNCIL TAXA payment made to your local authority in order to pay for local services like schools, libraries, and refuse collection. The amount you pay depends on the value of the property.Read more about council Tax in our glossary page.
- Band: D
- PARKINGDetails of how and where vehicles can be parked, and any associated costs.Read more about parking in our glossary page.
- Yes
- GARDENA property has access to an outdoor space, which could be private or shared.
- Yes
- ACCESSIBILITYHow a property has been adapted to meet the needs of vulnerable or disabled individuals.Read more about accessibility in our glossary page.
- Ask agent
Molesworth Street, Wadebridge, Cornwall
Add an important place to see how long it'd take to get there from our property listings.
__mins driving to your place
Get an instant, personalised result:
- Show sellers you’re serious
- Secure viewings faster with agents
- No impact on your credit score
Your mortgage
Notes
Staying secure when looking for property
Ensure you're up to date with our latest advice on how to avoid fraud or scams when looking for property online.
Visit our security centre to find out moreDisclaimer - Property reference WAS250080. The information displayed about this property comprises a property advertisement. Rightmove.co.uk makes no warranty as to the accuracy or completeness of the advertisement or any linked or associated information, and Rightmove has no control over the content. This property advertisement does not constitute property particulars. The information is provided and maintained by Bond Oxborough Phillips, Wadebridge. Please contact the selling agent or developer directly to obtain any information which may be available under the terms of The Energy Performance of Buildings (Certificates and Inspections) (England and Wales) Regulations 2007 or the Home Report if in relation to a residential property in Scotland.
*This is the average speed from the provider with the fastest broadband package available at this postcode. The average speed displayed is based on the download speeds of at least 50% of customers at peak time (8pm to 10pm). Fibre/cable services at the postcode are subject to availability and may differ between properties within a postcode. Speeds can be affected by a range of technical and environmental factors. The speed at the property may be lower than that listed above. You can check the estimated speed and confirm availability to a property prior to purchasing on the broadband provider's website. Providers may increase charges. The information is provided and maintained by Decision Technologies Limited. **This is indicative only and based on a 2-person household with multiple devices and simultaneous usage. Broadband performance is affected by multiple factors including number of occupants and devices, simultaneous usage, router range etc. For more information speak to your broadband provider.
Map data ©OpenStreetMap contributors.
