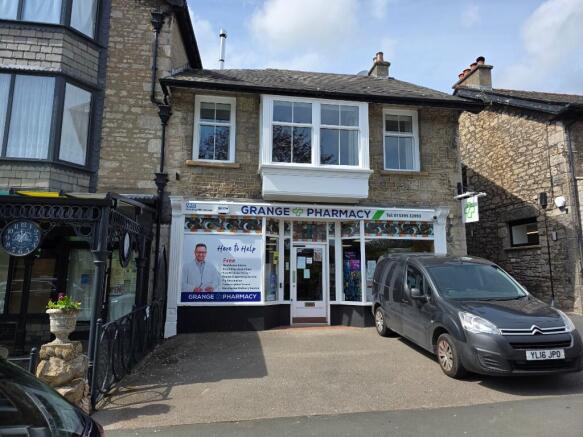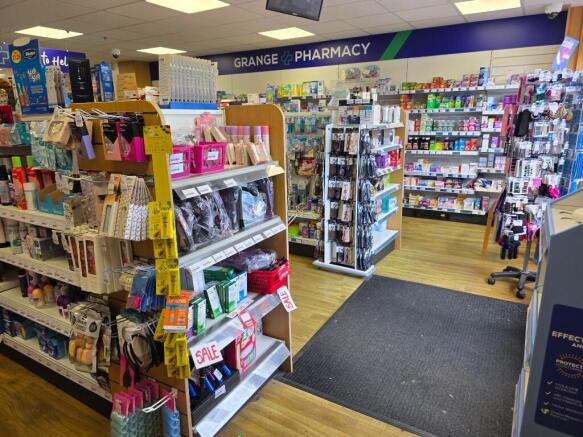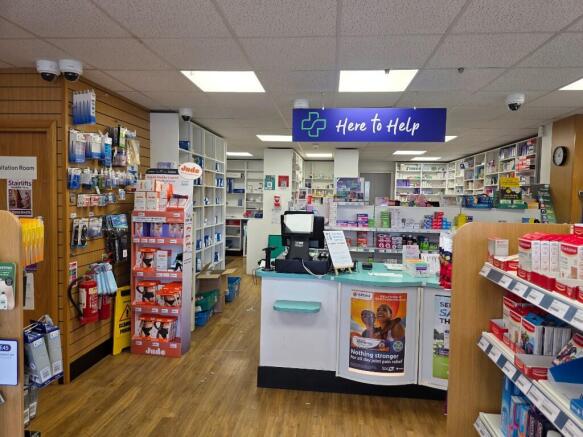Kents Bank Road, Grange-Over-Sands, Cumbria, LA11
- SIZE
Ask agent
- SECTOR
High street retail property for sale
Key features
- A freehold town centre investment in the heart of the desirable town of Grange-over-Sands
- An attractive stone and slate building comprising a self-contained ground floor pharmacy and detached garage
- Let to GOS Healthcare Limited (by way of assignment) on a 10-year lease from August 2022 with 3 years, 4 months term certainty and 7 years, 4 months unexpired lease term, on full repairing and insuring terms
- Net Internal Area - 1,129 sq ft
- Authorised Guarantee Agreement in place with Bestway National Chemists Limited
- Current passing rent £15,500 per annum
- Offered freehold subject to the above lease, at a sale price of £220,000 reflecting a gross yield of 7.05%.
- No VAT Payable
Description
The property is situated on Kents Bank Road, a mixed-use parade which forms part of the town centre of Grange-over-Sands, which is in the district of South Lakeland and the South of Cumbria, North West England. Grange-over-Sands is a desirable and attractive seaside town with an approximate population of 4,114 (2011 Census). It is situated on the north side of Morecambe Bay and offers good local services including shops, hotels and leisure attractions. There is a lively centre that has cafes and restaurants, a promenade that runs along the shores of the bay, ornamental gardens and a popular golf course.
The south boundaries of The Lake District National Park lie just two miles away and the A590 is 3 miles to the north which is the main arterial road between Junction 36 of the M6 and Kendal (14 miles) and Barrow-in-Furness (25 miles). Cartmel is just 2 miles away and is a very popular village with leisure offerings including Rogans which is a well-known Michelin Star restaurant, a range of cafes and public houses and Cartmel Racecourse which hosts annual race days.
There are train stations on Kents Bank and Lindale Road with services running to and from Barrow-in-Furness and the Coast to Lancaster and Manchester Airport. A bus service operates routes to Kendal, Allithwaite, Cark, Cartmel and Barrow-in-Furness and both the main train and bus stations are just a 2-minute walk away.
Kents Bank Road is a bustling thoroughfare with local, regional and national retail, leisure and professional occupiers including a Co-operative food convenience store, Tesco Express, Furness Building Society, Bargain Booze, Progression Solicitors, Grange Bakery and a number of cafes and shops. Grange Pharmacy is situated between a local gift shop and greengrocers and equidistant between Tesco and the Co-op. There is road car parking immediately outside and a large public 'pay and display' car park a short distance away.
DESCRIPTION
The property forms the ground floor of a two-storey semi-detached stone and slate building with a residential apartment above which has been sold off on a long-leasehold agreement.
The pharmacy is arranged with a front sales area and consultation room, rear dispensary and stock room with staff facilities behind.
Front Sales - fitted out with a double fronted traditional timber framed shop façade, inset pedestrian entrance door, wood effect vinyl flooring, slat walling, fixed shelving, suspended fibre tile ceiling with recessed LED panel lighting, customer serving counter and consulting room to one side.
Dispensary - wood effect vinyl flooring, plaster painted walls with fixed shelving, suspended fibre tile ceiling with recessed LED panel lighting and door to stock room.
Stock Room - non-slip vinyl flooring, part plaster painted/exposed stone/rendered and painted walls, plasterboard ceiling, strip LED lighting, wall mounted electric radiator, floor mounted countertop and shelving.
Staff Kitchen - non-slip vinyl flooring, panelled walls, suspended fibre tile ceiling with recessed LED panel lighting, floor and wall mounted kitchen units incorporating a stainless-steel sink and drainer.
WC - non-slip vinyl flooring, plaster painted/rendered and painted walls and ceiling, wash hand basin, WC and electric water heater.
Outside to the front is an attractive forecourt which can be used for loading/limited car parking.
ACCOMMODATION
The property provides the following approximate floor areas:
Ground Floor/Total Net Internal Area 104.92m2 (1,129 sq ft)
Garage Gross Internal Area 14.59m2 (157 sq ft)
SERVICES
The unit is connected to mains electricity, water and the mains drainage/sewage system. Heating to the stock room is provided via wall mounted electric radiators and to the shop via low level floor vents controlled by an electric system.
The services have not been tested and therefore should not be relied upon.
TENANCY/LEASE INFORMATION
The property is let to GOS Healthcare Limited (Company Number: 15321788) by way of an assignment of lease with an authorised guarantee agreement in place with Bestway National Chemists Limited (Company Number: 09225457) who are a national pharmaceutical group trading as Well and Well Pharmacy, incorporated in 2014. GOS Healthcare trade the premises as Grange Pharmacy and the unit has been a pharmacy for over 30 years.
The premises are let by way of a full repairing and insuring lease, for a term of 10 years from 31 August 2022, with tenant break clauses at the 3rd and 6th anniversary, subject to 6 months' notice (the break at the 3rd anniversary was not exercised) and the lease now provides 3 years, 4 months term certainty and 7 years, 4 months unexpired. The rent passing is £15,500 per annum exclusive and is subject to review on 31 August 2027. A copy of the lease can be provided upon application.
RATEABLE VALUE
The property has a Rateable Value of £20,500, with current estimated rates payable of £10,230.
ENERGY PERFORMANCE CERTIFICATE
The property has an Energy Performance Rating of C59 and the certificate is valid until 12 July 2032.
PROPOSAL
The property is offered freehold subject to the above lease, at a guide price of £220,000 exclusive, which represents a gross yield of 7.05%.
VAT
It is advised that the property is not elected for VAT and therefore VAT is not payable on the sale figure quoted.
LEGAL COSTS
Each party to bear their own legal costs in the preparation and settlement of the sale documentation together with any VAT thereon.
VIEWING
The premises are available to view by prior appointment with Edwin Thompson LLP. Contact:
John Haley or Ellie Oakley
IMPORTANT NOTICE
Edwin Thompson for themselves and for the Vendor/Landlord of this property, whose Agents they are, give notice that:
1. The particulars are set out as a general outline only for the guidance of intending purchasers and do not constitute, nor constitute part of, any offer or contract.
2. All descriptions, dimensions, plans, reference to condition and necessary conditions for use and occupation and other details are given in good faith and are believed to be correct, but any intending purchasers should not rely on them as statements or representations of fact but must satisfy themselves by inspection or otherwise as to their correctness.
3. No person in the employment of Edwin Thompson has any authority to make or give any representation or warranty whatsoever in relation to this property or these particulars, nor to enter into any contract relating to the property on behalf of the Agents, nor into any contract on behalf of the Vendor.
4. No responsibility can be accepted for loss or expense incurred in viewing the property or in any other way in the event of the property being sold or withdrawn.
5. These particulars were prepared in April 2025.
Brochures
Kents Bank Road, Grange-Over-Sands, Cumbria, LA11
NEAREST STATIONS
Distances are straight line measurements from the centre of the postcode- Grange-over-Sands Station0.5 miles
- Kents Bank Station1.4 miles
- Cark-in-Cartmel Station2.6 miles
Notes
Disclaimer - Property reference S1338. The information displayed about this property comprises a property advertisement. Rightmove.co.uk makes no warranty as to the accuracy or completeness of the advertisement or any linked or associated information, and Rightmove has no control over the content. This property advertisement does not constitute property particulars. The information is provided and maintained by EDWIN THOMPSON, Kendal. Please contact the selling agent or developer directly to obtain any information which may be available under the terms of The Energy Performance of Buildings (Certificates and Inspections) (England and Wales) Regulations 2007 or the Home Report if in relation to a residential property in Scotland.
Map data ©OpenStreetMap contributors.




