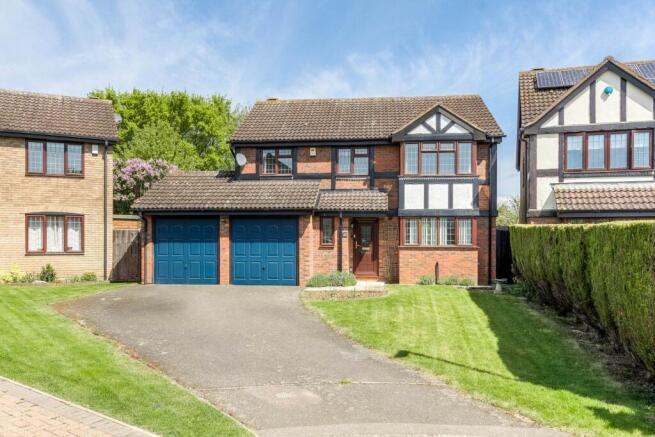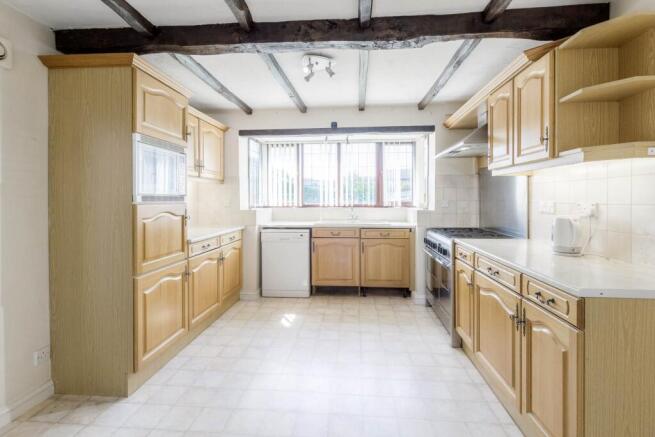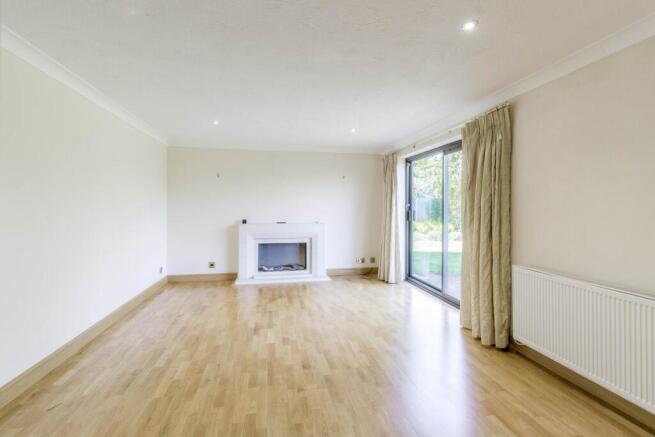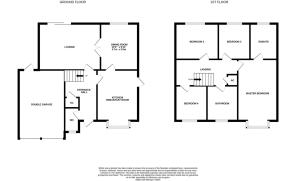4 bedroom detached house for sale
Flora Thompson Drive, Newport Pagnell

- PROPERTY TYPE
Detached
- BEDROOMS
4
- BATHROOMS
2
- SIZE
Ask agent
- TENUREDescribes how you own a property. There are different types of tenure - freehold, leasehold, and commonhold.Read more about tenure in our glossary page.
Freehold
Key features
- FOUR BEDROOM DETATCHED PROPERTY
- NO UPPER CHAIN
- OUSEDALE & PORTFIELD SCHOOL CATCHMENTS
- DOUBLE GARAGE (17`10 x 17`4 max)
- POTENTIAL TO EXTEND (STPP)
- DINING ROOM (12`3 x 9`11 max)
- KITCHEN/BREAKFAST ROOM (13`5 x 10`10 max)
- LOUNGE (17`3 x 12`3 max)
Description
Homes on Web are delighted to present this impressive four bedroom detached family home, perfectly positioned on the highly sought Flora Thompson Drive in Newport Pagnell. With a generous driveway, large private rear garden, a great potential to extend (subject to planning permission) and is in an excellent school catchment area for both primary and secondary school, this property offers the ideal setting for families looking to put down roots in a prime location. Released to the market with no upper chain, this is a rare opportunity to secure a substantial home with true forever home potential.
Why Buy This Home..
This charming home is full of possibilities. Perfectly presented yet offering scope to personalise and extend, it is ideal for growing families who value both space and location.
The welcoming entrance hall provides access to a convenient downstairs cloakroom and flows naturally into the living spaces. The spacious lounge is bright and airy, with a lovely view over the private rear garden, creating the perfect environment for relaxing with family or hosting guests.
The kitchen/breakfast room is well equipped and although it may need some modernisation, has ample workspace and a practical layout, offering a seamless flow through to the formal dining room, which overlooks the rear garden and provides an ideal space for entertaining.
Upstairs, the expansive master bedroom benefits from a feature bay window overlooking the front garden and driveway and offers access to a private en suite which can be a true retreat for the homeowners. Three further bedrooms provide excellent accommodation for family members or guests, with two rooms enjoying views over the rear garden. A large family bathroom completes the first floor accommodation.
Outside, the rear garden is generous, mainly laid to lawn and enclosed by wooden fencing, offering complete privacy and an ideal space for children, pets or summer entertaining. The garden has views of farmland in the winter & also offers exciting potential for future extensions, subject to planning.
The front garden is equally impressive, with a sweeping driveway providing ample off road parking for multiple vehicles, bordered by mature hedge rows offering additional privacy. The double garage is attached to the property and could easily be transformed into a fantastic home office, gym or additional living space if desired.
More About the Location...
This home is ideally positioned in Newport Pagnell, a vibrant and historic market town that continues to be a top choice for families and professionals alike.
Local Shops & Dining:
Newport Pagnell High Street is just a short distance away, offering a range of independent shops, cafés, pubs and restaurants, as well as everyday essentials including a Co-op, pharmacy, medical centre, and post office.
Green Spaces & Play Areas:
Families will love the abundance of green spaces, parks, and play areas close by, providing plenty of opportunities for outdoor activities, dog walking, and family days out.
Outstanding Schools:
The property falls within the highly regarded catchment areas for Ousedale Secondary School and Portfields Primary School both within walking distance making it a perfect choice for families prioritising education.
Commuter Links:
Offering quick access to Junction 14 of the M1, this location provides excellent road connections to London and the North. Milton Keynes Central and Wolverton train stations are also nearby, offering fast services to London Euston in just 35 minutes.
This beautifully presented, versatile home combines fantastic living space, a generous plot and an outstanding location all the key ingredients for a perfect family home. Whether you`re looking to move straight in or explore further development potential, this property ticks all the boxes.
This is a rare opportunity to secure a substantial home in one of Newport Pagnell`s most popular areas.
Internal viewing is highly recommended to truly appreciate the accommodation and lifestyle this home offers.
ENTRANCE HALL
Double glazed front door. Doors leading to cloakroom and Lounge. Stairs rising to first floor accommodation. Solid oak flooring. Storage cupboard. Radiator.
CLOAKROOM - 6'9" (2.06m) Max x 2'8" (0.81m) Max
Fitted in a two piece suite comprising; Low level WC and wash hand basin. Tiled to splash back. Radiator. Double glazed frosted window to front.
LOUNGE - 17'3" (5.26m) Max x 12'3" (3.73m) Max
Stone Fireplace with flame effect feature. Double glazed sliding doors leading to rear garden. Door leading to dining room. Solid oak flooring. Radiator.
DINING ROOM - 12'3" (3.73m) Max x 9'11" (3.02m) Max
Double glazed window to rear. Doors leading to lounge and kitchen. Solid oak flooring. Radiator
KITCHEN/BREAKFAST ROOM - 13'5" (4.09m) Max x 10'10" (3.3m) Max
Fitted in a range of wall and base units with complementary work surfaces. One and a half bowl stainless steel sink and drainer with mixer tap. Space for Range cooker. Cooker hood. Built in microwave. Space for fridge freezer, dishwasher and washing machine. Plumbing for washing machine. Space for tumble dryer. Radiator. Double glazed bay window to front. Double glazed door to side. Doors leading to the dining room.
LANDING
Doors leading to four bedrooms and a family bathroom. Access to loft with loft ladder with power & light. Airing/storage cupboard. Double glazed window to side.
MASTER BEDROOM - 17'0" (5.18m) Max x 10'7" (3.23m) Max
Double glazed bay window to front. Built in wardrobes and storage cupboard. Door leading to En suite. Radiator.
EN SUITE - 9'5" (2.87m) Max x 7'3" (2.21m) Max
Fitted in a three piece suite comprising; Low level WC, wash hand basin and corner bath. Tiled to splash back. Radiator. Double glazed frosted window to rear.
BEDROOM TWO - 11'9" (3.58m) Max x 9'6" (2.9m) Max
Double glazed window to rear. Radiator.
BEDROOM THREE - 9'6" (2.9m) Max x 8'2" (2.49m) Max
Double glazed window to rear. Solid oak flooring. Radiator.
BEDROOM FOUR - 8'4" (2.54m) Max x 7'9" (2.36m) Max
Double glazed window to front. Radiator.
FAMILY BATHROOM - 8'1" (2.46m) Max x 7'9" (2.36m) Max
Fitted in a three piece suite comprising; Low level WC, wash hand basin and bath. Tiled to splash back. Double glazed frosted window to front.
REAR GARDEN
Enclosed by wooden fencing. Mainly laid to lawn. Patio. Not overlooked. Trees and shrubs. Gated access to the front. Views of farmland to the rear in winter.
DOUBLE GARAGE - 17'10" (5.44m) Max x 17'4" (5.28m) Max
Up and over door. Power and light. Wall mounted boiler.
FRONT GARDEN /DRIVEWAY
Mainly laid to lawn with hedge row creating privacy.
Large driveway with parking for numerous cars leading to the Double garage.
Gated access leading to the rear garden.
what3words /// steers.transcribes.boomer
Notice
Please note we have not tested any apparatus, fixtures, fittings, or services. Interested parties must undertake their own enquiries into the working order of these items. All measurements are approximate and photographs provided for guidance only.
- COUNCIL TAXA payment made to your local authority in order to pay for local services like schools, libraries, and refuse collection. The amount you pay depends on the value of the property.Read more about council Tax in our glossary page.
- Band: F
- PARKINGDetails of how and where vehicles can be parked, and any associated costs.Read more about parking in our glossary page.
- Garage,Off street
- GARDENA property has access to an outdoor space, which could be private or shared.
- Private garden
- ACCESSIBILITYHow a property has been adapted to meet the needs of vulnerable or disabled individuals.Read more about accessibility in our glossary page.
- Ask agent
Flora Thompson Drive, Newport Pagnell
Add an important place to see how long it'd take to get there from our property listings.
__mins driving to your place
Get an instant, personalised result:
- Show sellers you’re serious
- Secure viewings faster with agents
- No impact on your credit score

Your mortgage
Notes
Staying secure when looking for property
Ensure you're up to date with our latest advice on how to avoid fraud or scams when looking for property online.
Visit our security centre to find out moreDisclaimer - Property reference 1677_HWEB. The information displayed about this property comprises a property advertisement. Rightmove.co.uk makes no warranty as to the accuracy or completeness of the advertisement or any linked or associated information, and Rightmove has no control over the content. This property advertisement does not constitute property particulars. The information is provided and maintained by Homes on Web Ltd, Newport Pagnell. Please contact the selling agent or developer directly to obtain any information which may be available under the terms of The Energy Performance of Buildings (Certificates and Inspections) (England and Wales) Regulations 2007 or the Home Report if in relation to a residential property in Scotland.
*This is the average speed from the provider with the fastest broadband package available at this postcode. The average speed displayed is based on the download speeds of at least 50% of customers at peak time (8pm to 10pm). Fibre/cable services at the postcode are subject to availability and may differ between properties within a postcode. Speeds can be affected by a range of technical and environmental factors. The speed at the property may be lower than that listed above. You can check the estimated speed and confirm availability to a property prior to purchasing on the broadband provider's website. Providers may increase charges. The information is provided and maintained by Decision Technologies Limited. **This is indicative only and based on a 2-person household with multiple devices and simultaneous usage. Broadband performance is affected by multiple factors including number of occupants and devices, simultaneous usage, router range etc. For more information speak to your broadband provider.
Map data ©OpenStreetMap contributors.




