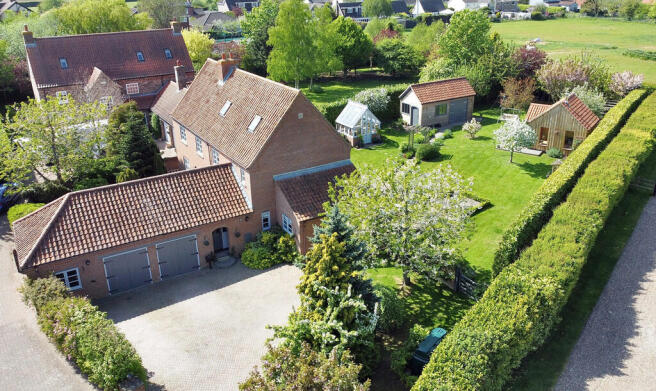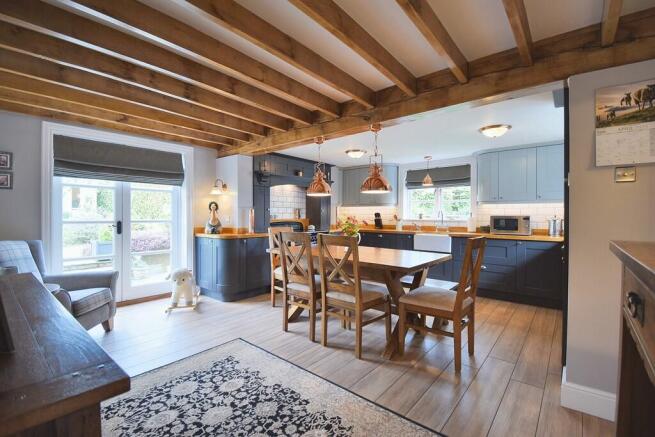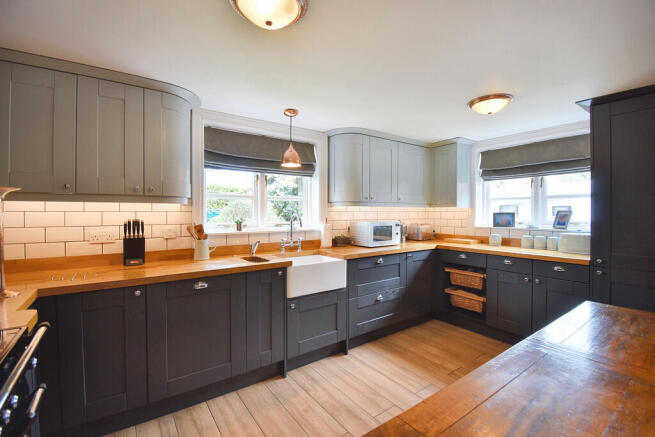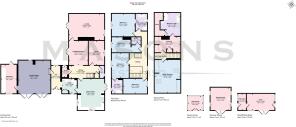
Birketts Lane, Covenham St. Bartholomew

- PROPERTY TYPE
Detached
- BEDROOMS
5
- BATHROOMS
3
- SIZE
3,437 sq ft
319 sq m
- TENUREDescribes how you own a property. There are different types of tenure - freehold, leasehold, and commonhold.Read more about tenure in our glossary page.
Freehold
Key features
- Individually Designed Detached Home
- Spacious Three-Storey Layout - 3,400 sq ft
- Quiet village outskirt location
- 5 Bedrooms and 4 en suites
- Double garage, workshop and driveway
- 3 elegant reception rooms
- High specification throughout
- Immaculately presented gardens
- Superb summerhouse, shed and greenhouse
Description
The layout includes a kitchen diner, utility room, hallway with cloaks and WC, study, snug, and an elegant lounge. The first floor features four spacious bedrooms-three with en suites-while the second floor hosts the impressive master suite with a large bedroom, dressing room, and bathroom. A generous block-paved driveway leads to a double garage and workshop, with a beautifully landscaped rear garden featuring a timber-framed summer house, shed, and greenhouse.
This handsome detached residence dates back to the year 2000, having brick-faced principal walls beneath a tall, pitched roof covered in William Blyth clay pantiles and benefits from well maintained double-glazed, multi-pane, timber-framed window units with solid timber entrance doors. Heating is by way of a Grant oil-fired central heating boiler supplemented by a pressurized hot water cylinder located on the second floor and by log-burner located in the lounge.
Upon viewing, the quality and attention to detail becomes apparent, with notable features such as Woodpecker engineered oak flooring to ground floor areas, as well as oak banisters to the staircase leading to the first floor, together with a modern kitchen with solid oak worktops. The garden has had additions such as the timber-framed summer house with matching pitched and pantiled roof covering with shed matching in style to the opposite side. Adjacent is a brick-built and timber-framed greenhouse.
Directions After entering Covenham from the south, carry on round the bends past the Church of St. Mary on the right and then turn right along Birketts Lane just before the Church of St. Bartholomew. After the left bend, turn left upon reaching the right-hand bend, along the block-paved driveway and the house is immediately on your right with the name plate positioned on the entrance pillar.
Accommodation (Approximate room dimensions are shown on the floor plans which are indicative of the room layout and not to specific scale)
Ground Floor Front porch with part-gazed timber entrance door having leaded windows and matching side windows into the hallway, with timber floor and connecting door into garage. A step up leads into the well spec'd utility room, having range of base and wall units with oak worktops and Belfast sink, space and plumbing for washing machine and ample storage cupboards, beyond which is the superb kitchen diner, having exposed timber beams to ceiling with patio doors onto the rear garden. The modern fitted kitchen has two-tone base and wall units finished with Shaker-style doors, solid oak woodblock work surfaces with Belfast sink and inset sink to side. Windows to two aspects and range of appliances including built-in fridge/freezer, dishwasher and the free-standing Rangemaster cooker, with attractive tiling to splash-backs.
The central hallway benefits from an elegant staircase with oak banister and spindles, engineered oak floor with connecting door into a cloak room and separate WC with heritage-style, high-level WC and wash hand basin and tiling to half-height walls, adjacent which is the spacious study overlooking the rear garden which has potential to be used for a ground floor bedroom if required. An open archway from the central hall leads into a snug or dining room, ideal for both purposes with patio doors onto the front garden, with connecting door through to the beautiful and spacious lounge, having window to rear and patio doors to front, continuation of engineered oak floor and a smart feature fireplace with inset log burner.
First Floor A spacious gallery landing having six-panel doors to bedrooms and staircase leading to the second floor and multiple windows to the rear elevation. Bedroom two is located to the far end, being a very generous double benefitting from a Jack-and-Jill bathroom comprising bath, shower, WC and wash hand basin. Bedroom three is positioned to the front, also double with en suite bathroom and bedroom four is a further spacious bedroom with en suite WC, while bedroom five is the final double bedroom on this floor.
Second Floor The second floor of the property has been well thought out and provides a superb master suite covering the entire floor, with the master bedroom being a very generous size and having ample space for a sitting area to one side, two sets of built-in wardrobes, part-vaulted ceilings and skylights to both aspects. Across the hall is the well-appointed dressing room having built-in wardrobes, shelving and cupboard housing the hot water cylinder, beyond which is the master en suite bathroom, being very large in size and having bath, shower, built-in units with wash hand basin and back-to-wall WC. Attractive tiling to floor and half-height walls with part-vaulted ceiling, skylight and a useful storage area adjacent.
Garaging/Workshop Attached to the side of the property is the spacious double garage with high vaulted ceilings and having twin double timber entrance to the front and housing the Grant oil-fired central heating boiler, beyond which the connecting door leads into the workshop which is a brilliant, versatile space having front window and rear entrance door. Currently set up as a workshop, however, would make an ideal treatment room, studio or homeworking space.
Outside The property is approached via a twin pillared entrance leading to the extensive block-paved forecourt with front lawn housing oil-storage tank and gated access into the rear garden. Behind the garage there is also the separate front cottage garden which has an expansive array of mature bushes, shrubs and trees and laid to low-maintenance gravel with walled boundary, making an ideal space to capture the morning sun, being south and east facing.
The rear garden is a superb feature of the property and is meticulously maintained and sculptured to provide a brilliant family and entertaining space, with the garden rising gently up and away from the property, laid predominantly to lawn with an excellent array of paved areas and paths leading to the rear. High-level hedging to all boundaries makes for a very private space with well-planted and cared for borders with mature plants, bushes and shrubs. At the rear of the garden, further trees and a delightful timber gazebo is in place, making an ideal spot to relax for al fresco dining and barbecues and is well positioned to capture the sun for the majority of the day. Additionally, within the garden are some superb structures added by the vendors, including a lovely timber-framed and insulated summer house with pitched roof covered in pantiles, electric and lighting provided within, with internal pine cladding, windows and bi-fold doors to front and benefitting from a log burner, making for a brilliant all year round usable space and well positioned to capture the sun all day, with an extended decking area out to the front.
Opposite, there is a large timber shed on concrete base, also with pitched, clay pantiled roof, double timber entrance doors and window, currently used as garden shed and storge with built-in shelving, lighting and electrics and could be used for a variety of purposes with connecting door through to a side section which would make an excellent potting shed, having fitted workbench, shelving and separate side entrance door. Finally, the well-constructed greenhouse is positioned adjacent and is set on a concrete pad with brick and blockwork base, timber-framed windows and roof, double entrance door and also having lighting and electric within.
Viewing Strictly by prior appointment through the selling agent.
Location The popular rural village of Covenham is separated into two areas corresponding to the Grade II Listed churches of St. Bartholomew and St. Mary, the latter located to the south and all set in an area of attractive countryside just to the east of the Lincolnshire Wolds.
The village is positioned away from the A16 road though within easy reach and thereby ideal for commuting to the market town of Louth, approximately five miles to the south, or the large business centre of Grimsby which is about 11 miles to the north. The Humberside Airport is approximately 22 miles away. To the north of the village is the Covenham Reservoir which appeals to walkers and provides a venue for sailing and other watersports.
Louth is a bustling market town with a range of individual shops, three markets each week and secondary schools/academies, each with specialist status to include the King Edward VI grammar school. The town has a golf course, cinema, theatre, many clubs and societies, attractive parks, a recently completed sports and swimming complex and the Kenwick Park leisure centre on the outskirts. There are many restaurants, cafes and bars and an interesting Conservation Area.
General Information The particulars of this property are intended to give a fair and substantially correct overall description for the guidance of intending purchasers. No responsibility is to be assumed for individual items. No appliances have been tested. Fixtures, fittings, carpets and curtains are excluded unless otherwise stated. Plans/Maps are not to specific scale, are based on information supplied and subject to verification by a solicitor at sale stage. We are advised that the property is connected to mains electricity, water and drainage but no utility searches have been carried out to confirm at this stage. The property is in Council Tax band G.
Brochures
Online Brochure- COUNCIL TAXA payment made to your local authority in order to pay for local services like schools, libraries, and refuse collection. The amount you pay depends on the value of the property.Read more about council Tax in our glossary page.
- Band: G
- PARKINGDetails of how and where vehicles can be parked, and any associated costs.Read more about parking in our glossary page.
- Garage,Off street
- GARDENA property has access to an outdoor space, which could be private or shared.
- Yes
- ACCESSIBILITYHow a property has been adapted to meet the needs of vulnerable or disabled individuals.Read more about accessibility in our glossary page.
- Ask agent
Birketts Lane, Covenham St. Bartholomew
Add an important place to see how long it'd take to get there from our property listings.
__mins driving to your place
Get an instant, personalised result:
- Show sellers you’re serious
- Secure viewings faster with agents
- No impact on your credit score
Your mortgage
Notes
Staying secure when looking for property
Ensure you're up to date with our latest advice on how to avoid fraud or scams when looking for property online.
Visit our security centre to find out moreDisclaimer - Property reference 101134008562. The information displayed about this property comprises a property advertisement. Rightmove.co.uk makes no warranty as to the accuracy or completeness of the advertisement or any linked or associated information, and Rightmove has no control over the content. This property advertisement does not constitute property particulars. The information is provided and maintained by Masons Sales, Louth. Please contact the selling agent or developer directly to obtain any information which may be available under the terms of The Energy Performance of Buildings (Certificates and Inspections) (England and Wales) Regulations 2007 or the Home Report if in relation to a residential property in Scotland.
*This is the average speed from the provider with the fastest broadband package available at this postcode. The average speed displayed is based on the download speeds of at least 50% of customers at peak time (8pm to 10pm). Fibre/cable services at the postcode are subject to availability and may differ between properties within a postcode. Speeds can be affected by a range of technical and environmental factors. The speed at the property may be lower than that listed above. You can check the estimated speed and confirm availability to a property prior to purchasing on the broadband provider's website. Providers may increase charges. The information is provided and maintained by Decision Technologies Limited. **This is indicative only and based on a 2-person household with multiple devices and simultaneous usage. Broadband performance is affected by multiple factors including number of occupants and devices, simultaneous usage, router range etc. For more information speak to your broadband provider.
Map data ©OpenStreetMap contributors.








