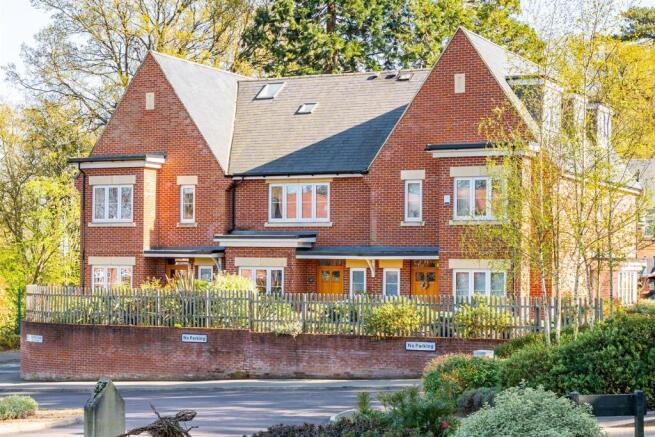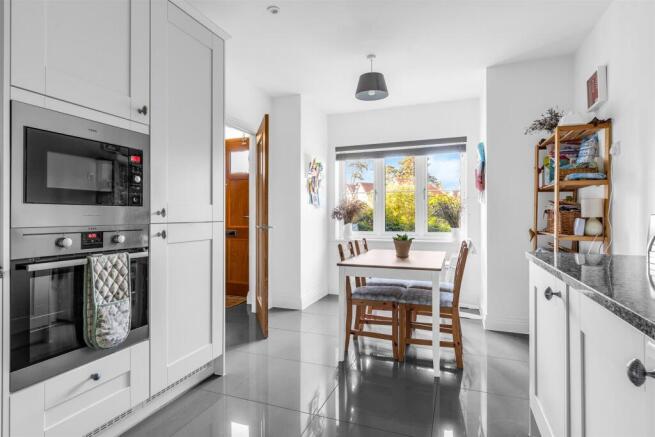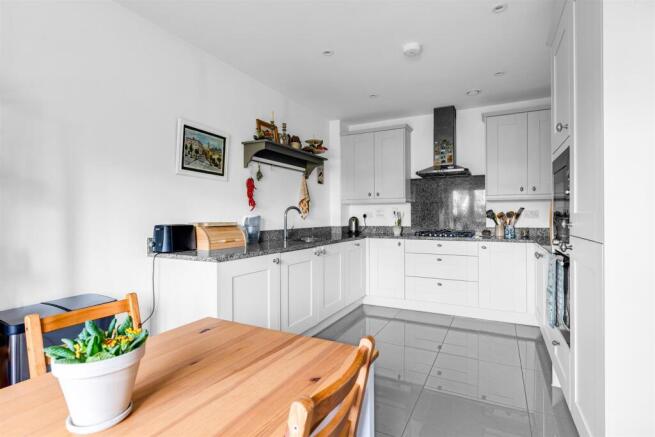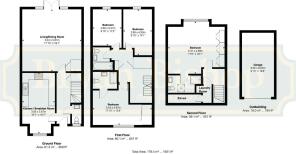Butterwick Way, Welwyn

- PROPERTY TYPE
Terraced
- BEDROOMS
4
- BATHROOMS
3
- SIZE
1,921 sq ft
178 sq m
- TENUREDescribes how you own a property. There are different types of tenure - freehold, leasehold, and commonhold.Read more about tenure in our glossary page.
Freehold
Description
Bryan Bishop and Partners are delighted to bring to the market this lovely four bedroom, three bathroom family home enjoying generously proportioned accommodation and set within the extremely popular Wilshere Park, a prestigious development of exclusive residences surrounded by extensive and beautifully maintained grounds within a few minutes of the vibrant village of Welwyn. Being arranged over three floors allows this property to maximise the substantial space available to include a generous living/dining room, three double bedrooms on the first floor, and a delightful air conditioned second floor bedroom suite with an expanse of fitted wardrobes and a beautiful en suite shower room. Presented in immaculate decorative order throughout and boasting a separate garage and a terrific low maintenance rear garden, this house is ready for you to move in and make it your home.
Accommodation:
The pretty front door, with inset glass panels and a further window above, welcomes you into a nice, bright entrance hall. From here doors lead into the front facing kitchen/breakfast room and the perfectly placed guest cloakroom. The hallway extends back through the house, past the stairwell and understairs storage cupboard, through to the capacious open plan living/dining room beyond.
The kitchen/breakfast room is a large room at nearly nineteen feet long and intelligently configured to meet the needs of your family. The working area enjoys a comprehensive range of wall and floor mounted cupboards extending fully around the perimeter, offering abundant food preparation worktop space as well as encompassing a full array of integrated kitchen appliances. The remainder of the room is left as open floor space, allowing you to plan and furnish it as you wish.
Certainly large enough for a substantial kitchen table and chairs to enjoy the abundant natural light flooding in through the front facing windows set into an attractive bay, the space would also accept a breakfast bar if desired.
Occupying the whole of the rear of the ground floor is the fabulous living/dining room. At over nineteen feet by eighteen feet this room offers a whole range of opportunities and possibilities for a variety of layouts. The rear wall is virtually all glass, with a set of fully glazed doors at the centre flanked by multiple floor to ceiling windows allowing the light to pour in unhindered, whilst also giving lovely views out into the abundantly planted garden. More than spacious enough for multiple sofas and chairs as well as a substantial dining suite, this room has great connectivity out to the garden through the French doors and offers an air conditioned environment to be enjoyed all year round, as a family and when entertaining friends.
Up on the first floor are three of the bedrooms and the family bathroom, which features a bath with shower attachment and curtain. All of the bedrooms are generous doubles, with the largest of them benefiting from fitted wardrobes and a stunning en suite shower room. The second floor is completely taken up by a wonderful bedroom suite, fitted with air conditioning, a whole wall of fitted wardrobes, a lovely en suite shower room with its own skylight, and abundant natural light cast throughout the room from two large rear facing windows. This room is a perfect peaceful retreat for busy parents, but would also perform fabulously as a mini bed-sit for a young adult still at home, allowing bedroom furniture to co-exist comfortably alongside a lounge area also.
Exterior:
The pretty pathway that leads to the front door is adorned with flower borders either side, making a really welcoming environment within the picket fence that separates the house and its immediate neighbours from the main pavement. The property has a separate garage en bloc which includes private parking on the individual driveway that accesses it. To the rear is a garden that is ideal for children and pets, being secure and fully enclosed. A neat patio runs across the rear of the house, separated from a decking area at the far boundary by a lawn of low maintenance artificial grass. Raised borders run the full length of both sides of the garden, presenting a lovely soft effect from the creative and varied planting of shrubs and bushes, interspersed with selected specimen trees.
Location:
This property enjoys the enviable and exclusive location of Wilshere Park, bringing with it the unspoiled pleasure of rural living yet with all of the many amenities of Welwyn just a minute or two away. Welwyn Village has a thriving and bustling centre with a wide range of shops, pubs and restaurants as well as doctors and dentists. More extensive facilities are to be found in Welwyn Garden City, just 3 miles to the south. Welwyn North Station offers a fast and frequent service into London, getting you to Kings Cross in around 20 minutes. Junction 6 of the A1(M) is within one mile.
Ground Floor -
Kitchen/Breakfast - 3.06 x 5.67 (10'0" x 18'7") -
W/C -
Living/Dining Room - 5.44 x 5.81 (17'10" x 19'0") -
First Floor -
Bedroom One - 2.69 x 3.41 (8'9" x 11'2") -
Bedroom Two - 2.69 x 4.30 (8'9" x 14'1") -
Bedroom Three - 5.43 x 3.87 (17'9" x 12'8") -
En-Suite -
Family Bathroom -
Second Floor -
Master Bedroom - 5.31 x 4.89 (17'5" x 16'0") -
En-Suite -
Buyers Information
In order to comply with the UK's Anti Money Laundering (AML) regulations, Bryan Bishop and Partners are required to confirm the identity of all prospective buyers once an offer being accepted. We use a third party, Identity Verification System to do so and there is a nominal charge of £48 (per person) including VAT for this service.
Brochures
Butterwick Way, Welwyn- COUNCIL TAXA payment made to your local authority in order to pay for local services like schools, libraries, and refuse collection. The amount you pay depends on the value of the property.Read more about council Tax in our glossary page.
- Ask agent
- PARKINGDetails of how and where vehicles can be parked, and any associated costs.Read more about parking in our glossary page.
- Yes
- GARDENA property has access to an outdoor space, which could be private or shared.
- Yes
- ACCESSIBILITYHow a property has been adapted to meet the needs of vulnerable or disabled individuals.Read more about accessibility in our glossary page.
- Ask agent
Butterwick Way, Welwyn
Add an important place to see how long it'd take to get there from our property listings.
__mins driving to your place
Get an instant, personalised result:
- Show sellers you’re serious
- Secure viewings faster with agents
- No impact on your credit score
Your mortgage
Notes
Staying secure when looking for property
Ensure you're up to date with our latest advice on how to avoid fraud or scams when looking for property online.
Visit our security centre to find out moreDisclaimer - Property reference 33861320. The information displayed about this property comprises a property advertisement. Rightmove.co.uk makes no warranty as to the accuracy or completeness of the advertisement or any linked or associated information, and Rightmove has no control over the content. This property advertisement does not constitute property particulars. The information is provided and maintained by Bryan Bishop and Partners, Welwyn. Please contact the selling agent or developer directly to obtain any information which may be available under the terms of The Energy Performance of Buildings (Certificates and Inspections) (England and Wales) Regulations 2007 or the Home Report if in relation to a residential property in Scotland.
*This is the average speed from the provider with the fastest broadband package available at this postcode. The average speed displayed is based on the download speeds of at least 50% of customers at peak time (8pm to 10pm). Fibre/cable services at the postcode are subject to availability and may differ between properties within a postcode. Speeds can be affected by a range of technical and environmental factors. The speed at the property may be lower than that listed above. You can check the estimated speed and confirm availability to a property prior to purchasing on the broadband provider's website. Providers may increase charges. The information is provided and maintained by Decision Technologies Limited. **This is indicative only and based on a 2-person household with multiple devices and simultaneous usage. Broadband performance is affected by multiple factors including number of occupants and devices, simultaneous usage, router range etc. For more information speak to your broadband provider.
Map data ©OpenStreetMap contributors.







