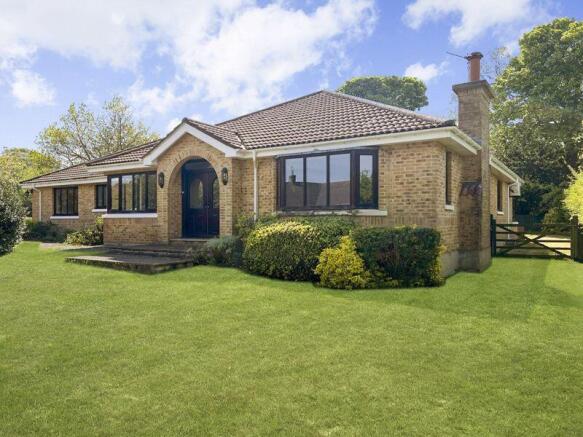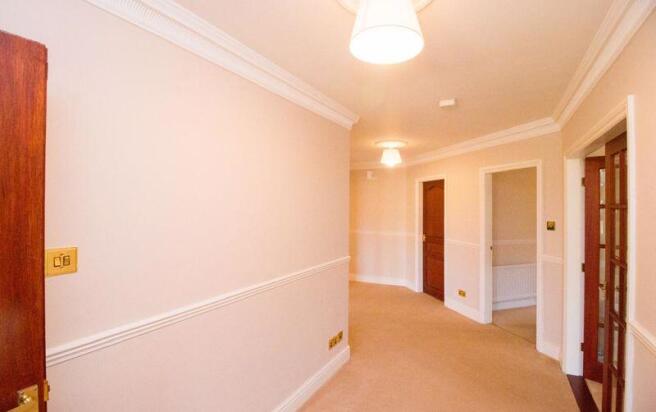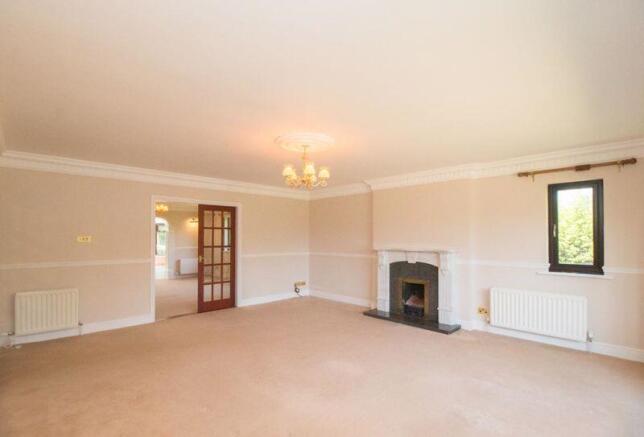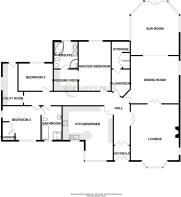Dalby Spooke, Westhill Village, Jurby Road, Ramsey

- PROPERTY TYPE
Detached Bungalow
- BEDROOMS
3
- BATHROOMS
2
- SIZE
Ask agent
- TENUREDescribes how you own a property. There are different types of tenure - freehold, leasehold, and commonhold.Read more about tenure in our glossary page.
Freehold
Key features
- Located on the outskirts of town in a gated community
- Lounge, dining room, sun room, dining kitchen
- Cloakroom, store room & utility
- Master bedroom with ensuite dressing room and ensuite bathroom
- 2 additional bedrooms, one with Jack & Jill Bathroom
- Double garage and parking. Large gardens surround
- No onward chain
Description
LOCATION
Travelling from Parliament Square, travel North over the two roundabouts and up Bowring Road. Turn left onto Jurby Road and continue for approx. 1/2 mile where the development can be found on the right hand side. The property is first on the left and can be clearly identified by our For Sale board.
PORCH
uPVC double glazed doors. Carpeted floor. Coved ceiling. Ceiling light. Dado rail. Attractive double doors to
ENTRANCE HALL
Carpeted floor. Dado rail. Multiple plug sockets. Coved ceiling. 4 pendant ceiling lights. 2 radiators.
LIVING ROOM
17' 5'' x 20' 2'' (5.32m x 6.14m)
Curved bay window with double aspect. Coved ceiling. Carpeted floor. Multiple plug sockets. Coved ceiling. Ceiling rose and light. 3 radiators. Open grate fireplace on granite hearth and slips with wooden decorative surround.
DINING ROOM
20' 6'' x 17' 0'' (6.26m x 5.18m)
Carpeted floor. Ceiling rose and light. Dado rail. Coved ceiling. 2 radiators. Multiple plug sockets. 2 wall lights. uPVC double glazed window to side aspect. Air conditioning. Square opening to
SUN ROOM
17' 5'' x 19' 1'' (5.32m x 5.82m)
Brick walls and laminate flooring. 2 radiators. LED downlights. uPVC double glazed windows. uPVC double glazed french doors to outside.
CLOAKROOM
Carpeted floor. Loft hatch. Radiator. Ceiling light. Coved ceiling. Door to
STORE ROOM
Carpeted floor. Radiator. Ceiling light. Coved ceiling. Safe. Built-in wardrobes. Airing cupboard housing water cylinder.
KITCHEN
17' 9'' x 20' 0'' (5.42m x 6.09m)
Excellent range of hand painted solid wood fitted base, wall and drawer units with granite worktops incorporating 1 bowl sink unit with mixer tap. Integrated appliances include 2 Siemens oven/grill and Siemens 5 ring hob with extractor over. Siemens dishwasher. Granite upstands and splashbacks. Undercounter lighting. Separate built-in units to wall incorporating wine rack, glass display units and full height fridge/freezer. Coved ceiling. LED downlights. uPVC double glazed windows to front aspect. Tiled floor. Radiator. Circular unit with wooden worktop and cupboards below. Multiple plug sockets.
MASTER BEDROOM
11' 6'' x 17' 6'' (3.5m x 5.33m)
Carpeted floor. Coved ceiling. Ceiling light. Radiator. Multiple plug sockets. uPVC double glazed window to rear aspect. Opening to
DRESSING ROOM
Carpeted floor. Coved ceiling. Built-in wardrobes with shelving and hanging space.
ENSUITE BATHROOM
Five piece suite comprising WC, bidet, corner panelled bath, his and hers vanity wash hand basins with cupboards below. Corner shower cubicle. Part tiled walls. Coved ceiling. LED downlights. Laminate floor. Radiator. Opaque uPVC double glazed window.
JACK AND JILL BATHROOM
Accessed from hallway and bedroom 2. Four piece suite comprising panelled bath, pedestal wash hand basin, WC and shower cubicle. Part tiled walls. Laminate floor Coved ceiling. Extractor fan. LED downlights. Opaque uPVC double glazed window to front aspect.
BEDROOM 2
13' 11'' x 12' 4'' (4.24m x 3.75m)
Carpeted floor. Coved ceiling Ceiling light. Multiple plug sockets, Dual aspect. uPVC double glazed windows. Built-in wardrobes with shelving and hanging space, matching bedside cabinets and dressing table.
BEDROOM 3
12' 5'' x 10' 2'' (3.79m x 3.09m)
Carpeted floor. Radiator. Coved ceiling. Multiple plug sockets. uPVC double glazed window to rear aspect.
UTILTY ROOM
Base units with laminate worktops. Single drainer stainless steel sink Laminate floor. Plumbed for washing machine. Worcester oil fired central heating boiler. Consumer unit. Thermostat. Multiple plug sockets. Radiator. Coved ceiling. uPVC double glazed door to rear.
OUTSIDE
There is pavioured driveway with parking for several vehicles. The side garden has a lawned area with trees and the lawn continues to the front garden which is also mainly laid to lawn with shaped shrubs. The rear enjoys an extensive paved patio for entertaining. Large lawn with tree boundary offering privacy. Composite decking which is accessed from the Sun Room. Garden shed. Oil tank.
There is a Communal Parkland with large pond in centre which is surrounded by private roadway. Each property owner is a shareholder in the management company responsible for the maintenance and upkeep. The cost is currently £450 per annum.
DETACHED DOUBLE GARAGE
Electric up and over door. Power and light. Water tap. Wooden double glazed window and wooden part glazed door to side aspect.
SERVICES
Mains water, electricity and drainage. Oil central heating.
VIEWING
Viewing is strictly by appointment through CHRYSTALS.
Please inform us if you are unable to keep appointments.
POSSESSION
Vacant possession on completion of purchase. The company do not hold themselves responsible for any expenses which may be incurred in visiting the same should it prove unsuitable or have been let, sold or withdrawn.
DISCLAIMER - Notice is hereby given that these particulars, although believed to be correct do not form part of an offer or a contract. Neither the Vendor nor Chrystals, nor any person in their employment, makes or has the authority to make any representation or warranty in relation to the property. The Agents whilst endeavouring to ensure complete accuracy, cannot accept liability for any error or errors in the particulars stated, and a prospective purchaser should rely upon his or her own enquiries and inspection. All Statements contained in these particulars as to this property are made without responsibility on the part of Chrystals or the vendors or lessors.
Brochures
Property BrochureFull Details- COUNCIL TAXA payment made to your local authority in order to pay for local services like schools, libraries, and refuse collection. The amount you pay depends on the value of the property.Read more about council Tax in our glossary page.
- Ask agent
- PARKINGDetails of how and where vehicles can be parked, and any associated costs.Read more about parking in our glossary page.
- Yes
- GARDENA property has access to an outdoor space, which could be private or shared.
- Yes
- ACCESSIBILITYHow a property has been adapted to meet the needs of vulnerable or disabled individuals.Read more about accessibility in our glossary page.
- Ask agent
Energy performance certificate - ask agent
Dalby Spooke, Westhill Village, Jurby Road, Ramsey
Add an important place to see how long it'd take to get there from our property listings.
__mins driving to your place
Get an instant, personalised result:
- Show sellers you’re serious
- Secure viewings faster with agents
- No impact on your credit score
Your mortgage
Notes
Staying secure when looking for property
Ensure you're up to date with our latest advice on how to avoid fraud or scams when looking for property online.
Visit our security centre to find out moreDisclaimer - Property reference 12305625. The information displayed about this property comprises a property advertisement. Rightmove.co.uk makes no warranty as to the accuracy or completeness of the advertisement or any linked or associated information, and Rightmove has no control over the content. This property advertisement does not constitute property particulars. The information is provided and maintained by Chrystals, Isle of Man. Please contact the selling agent or developer directly to obtain any information which may be available under the terms of The Energy Performance of Buildings (Certificates and Inspections) (England and Wales) Regulations 2007 or the Home Report if in relation to a residential property in Scotland.
*This is the average speed from the provider with the fastest broadband package available at this postcode. The average speed displayed is based on the download speeds of at least 50% of customers at peak time (8pm to 10pm). Fibre/cable services at the postcode are subject to availability and may differ between properties within a postcode. Speeds can be affected by a range of technical and environmental factors. The speed at the property may be lower than that listed above. You can check the estimated speed and confirm availability to a property prior to purchasing on the broadband provider's website. Providers may increase charges. The information is provided and maintained by Decision Technologies Limited. **This is indicative only and based on a 2-person household with multiple devices and simultaneous usage. Broadband performance is affected by multiple factors including number of occupants and devices, simultaneous usage, router range etc. For more information speak to your broadband provider.
Map data ©OpenStreetMap contributors.




