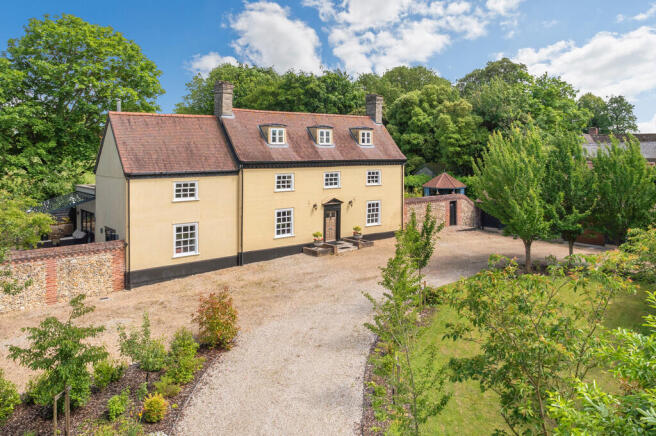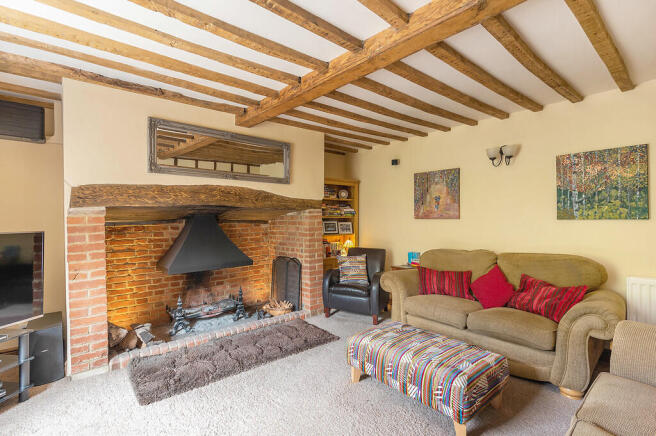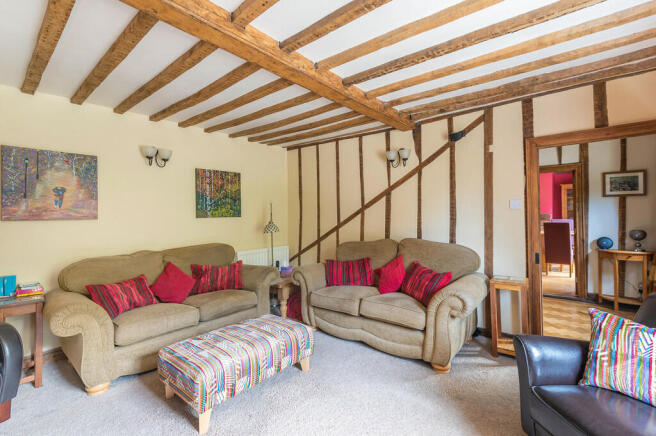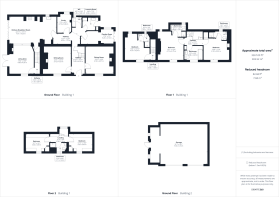
Ixworth Road, Norton

- PROPERTY TYPE
Detached
- BEDROOMS
5
- BATHROOMS
5
- SIZE
3,267 sq ft
304 sq m
- TENUREDescribes how you own a property. There are different types of tenure - freehold, leasehold, and commonhold.Read more about tenure in our glossary page.
Freehold
Key features
- 18th-century former farmhouse
- 0.4 of an acre (subject to survey)
- Versatile accommodation
- A blend of period features with modern living
- Open plan kitchen/family room
- Work from home space
- Delightful gardens
- Double garage with electric doors
- Tree lined driveway
- Viewings are highly recommended
Description
STEP INSIDE Upon entering the property, you are welcomed into an inviting entrance hall adorned with elegant wooden parquet flooring and charming exposed beams, which seamlessly leads into the sitting room. This fantastic room boasts a beautiful sash window that bathes the room in natural light, and is further enhanced by a stunning inglenook fireplace, complete with an open-hearth grate and a majestic bressummer beam. The sitting room also features an air conditioning unit, ensuring comfort with both warm and cool air throughout the year. Across the hallway, the spacious formal dining room, a prime example of rustic elegance. This room showcases a wealth of exposed beams and rich oak flooring, complemented by another exquisite fireplace, perfect for creating a warm and inviting ambiance during dining occasions. The parquet flooring continues down the inner hallway, seamlessly connecting the spaces. Off the hallway, you'll find a versatile gym/office, which could also serve as a ground-floor bedroom. Next to this room is a utility area, thoughtfully equipped with floor cupboard units, plumbing for a washing machine, and space for a dryer. Onto the garden room/office that features an air conditioning unit that provides both cool and warm air. This room also boasts a sliding door that opens onto the South Terrace, creating a perfect indoor-outdoor flow. As you proceed back down the hallway, you enter the large open-plan kitchen, which masterfully blends modern functionality with traditional charm. The kitchen is adorned with shaker-style wall and cupboard units and is well-equipped with an integrated dish washer, a range cooker and a wine fridge within the large central island. There's space for an American-style fridge/freezer. A stunning roof lantern window floods the space with natural light, while the kitchen's underfloor heating ensures comfort. A striking feature of this kitchen is the illuminated Well, beautifully covered with glass. Bi-fold doors provide access to the covered patio, perfect for al fresco dining. Steps that seamlessly lead down to the family room, a cosy retreat featuring a fireplace with an inset wood-burning stove, underfloor heating and double French doors that open onto the North Garden. Off the kitchen there is a staircase that ascends to the fifth bedroom, this spacious room, offers versatile living with an ensuite shower room complete with a hand wash basin, WC, and shower cubicle. From the front hallway, stairs lead to the first-floor landing, where you will find the principal bedroom. This room is adorned with an air conditioning unit providing both cool and warm air, feature exposed brickwork and beautiful beams. It also boasts an ensuite with wooden flooring. Following down the landing area, there is a large family bathroom that is traditionally styled, featuring a free-standing roll-top bath, WC and wash basin. The second bedroom is a spacious room, with exposed beams, a feature fireplace, and an ensuite. Ascending from the first-floor landing to the second floor, you are greeted with delightful views over a meadow. Both bedrooms three and four have windows overlooking the front driveway and rear Velux-style windows that allow plenty of natural light. These rooms are embellished with beams and feature brickwork.The second floor is also equipped with a shower room.
STEP OUTSIDE This unique property boasts two enchanting flint and brick-walled gardens, known as the North Garden and the South Garden. The North Garden exudes a charming cottage feel, featuring a circular lawn at the centre of which sits a stunning water fountain. A fixed, covered double-glazed canopy over the terrace provides shelter, making it perfect for outdoor entertaining. A gate from the North Garden leads down the rear of the property and seamlessly flows into the South Garden. The South Garden is graced with a sun-catching patio, ideal for basking in the warmth. This garden also offers a lawn area surrounded by mature shrubs and a delightful pavilion. Additionally, the South Garden provides private access to the garage, enhancing its convenience and appeal. South Garden is pictured to the Right and North Garden is pictured below.
SERVICES Mains services including electricity, water and drainage are connected to the property.
HEATING Oil fired central heating.
EPC Rating E.
COUNCIL TAX Band E.
Brochures
Key Facts For Buy...F005a_1- COUNCIL TAXA payment made to your local authority in order to pay for local services like schools, libraries, and refuse collection. The amount you pay depends on the value of the property.Read more about council Tax in our glossary page.
- Band: E
- PARKINGDetails of how and where vehicles can be parked, and any associated costs.Read more about parking in our glossary page.
- Garage,Off street
- GARDENA property has access to an outdoor space, which could be private or shared.
- Yes
- ACCESSIBILITYHow a property has been adapted to meet the needs of vulnerable or disabled individuals.Read more about accessibility in our glossary page.
- Ask agent
Ixworth Road, Norton
Add an important place to see how long it'd take to get there from our property listings.
__mins driving to your place
Get an instant, personalised result:
- Show sellers you’re serious
- Secure viewings faster with agents
- No impact on your credit score

Your mortgage
Notes
Staying secure when looking for property
Ensure you're up to date with our latest advice on how to avoid fraud or scams when looking for property online.
Visit our security centre to find out moreDisclaimer - Property reference 100335013251. The information displayed about this property comprises a property advertisement. Rightmove.co.uk makes no warranty as to the accuracy or completeness of the advertisement or any linked or associated information, and Rightmove has no control over the content. This property advertisement does not constitute property particulars. The information is provided and maintained by Chilterns Estate & Letting Agents, Thetford. Please contact the selling agent or developer directly to obtain any information which may be available under the terms of The Energy Performance of Buildings (Certificates and Inspections) (England and Wales) Regulations 2007 or the Home Report if in relation to a residential property in Scotland.
*This is the average speed from the provider with the fastest broadband package available at this postcode. The average speed displayed is based on the download speeds of at least 50% of customers at peak time (8pm to 10pm). Fibre/cable services at the postcode are subject to availability and may differ between properties within a postcode. Speeds can be affected by a range of technical and environmental factors. The speed at the property may be lower than that listed above. You can check the estimated speed and confirm availability to a property prior to purchasing on the broadband provider's website. Providers may increase charges. The information is provided and maintained by Decision Technologies Limited. **This is indicative only and based on a 2-person household with multiple devices and simultaneous usage. Broadband performance is affected by multiple factors including number of occupants and devices, simultaneous usage, router range etc. For more information speak to your broadband provider.
Map data ©OpenStreetMap contributors.





