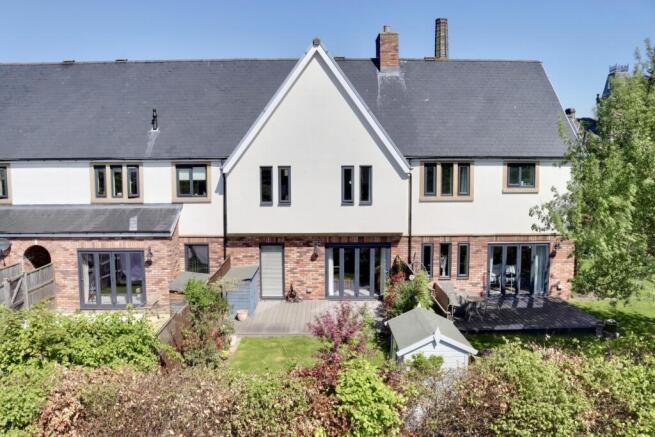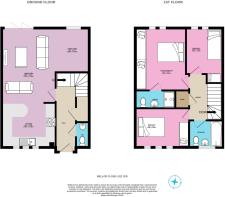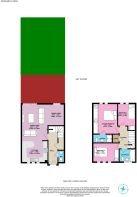Mellor Close, Otley, LS21 2FB

- PROPERTY TYPE
Terraced
- BEDROOMS
3
- BATHROOMS
2
- SIZE
990 sq ft
92 sq m
- TENUREDescribes how you own a property. There are different types of tenure - freehold, leasehold, and commonhold.Read more about tenure in our glossary page.
Freehold
Key features
- Contemporary living on a peaceful sought-after development
- NO ONWARD CHAIN
- Open plan kitchen living and dining space with bi-flding doors
- South-facing enclosed garden towards the Chevin
- Immaculate high quality move-in ready home
- 3 bedrooms, 2 bathrooms plus downstairs guest WC
- Allocated parking for 2 cars
- Highly energy efficient EPC B 84 rating
- EWEMOVE are OPEN 24/7 for your CALLS and LIVE CHAT with friendly humans!
Description
CHIC & PRISTINE! A light and airy, modern-contemporary 3-bedroom home featuring open-plan living downstairs and bi-folding doors that open onto a sunny, south-facing back garden with a glorious panoramic view of Otley Chevin. Situated in a peaceful location on a select, high-end development, within easy walking distance of Otley town centre. EWEMOVE are open 24/7 for your enquiries, so please get in touch!
Contemporary living at its best, this high-specification freehold home is perfect for those seeking modern comfort and low-maintenance living. The open-plan kitchen, dining, and living space is filled with natural light thanks to its south-facing aspect, and this beautiful room extends into the enclosed garden with composite decking. The fabulous, uninterrupted view of the Chevin evolves beautifully with the changing seasons.
The modern light grey kitchen is of high quality, featuring white quartz worktops and a breakfast bar. The entrance hall provides access to a guest WC for added convenience.
Upstairs, the master bedroom comes with an ensuite, accompanied by a further double bedroom, a single bedroom, and a beautifully finished house bathroom.
Outside, the property benefits from two allocated parking spaces. The landscaped, sun-trap rear garden is perfect for both relaxation and entertaining.
LOCATION: The house is perfectly situated near Prince Henry's Grammar School. Wharfemeadows Park, by the beautiful River Wharfe, is just a five-minute stroll away. The picturesque market town of Otley is within easy walking distance and offers a variety of eateries and shops, making it a thriving and friendly community. This is an ideal location to enjoy the stunning local countryside, with many walking and cycling routes on offer. Wharfedale Hospital, a convenience store, and a pub are just a few minutes' walk away. Located north of the river, three reservoirs with wonderful walking routes are within easy reach, along with the fabulous Yorkshire Dales. Menston Train Station is approximately a 10-minute drive, providing excellent commuter access into Leeds and Bradford.
DIRECTIONS: Located on the Wharfedale Park development (approx. 9 years old). From Otley town centre, cross the bridge, pass Wharfedale Hospital, and turn left onto Wharfedale Drive, then left onto Mellor Close. Visitor bays marked with a ‘V' are on the left.
Key material information:
Communal Grounds Maintenance Charge: Approximately £125 per quarter.
Gas central heating and fully double glazed.
Construction: Standard brick & tile.
Utility connections: Gas, electricity and mains drainage.
Mobile and broadband availability: All main service providers indicate good 4G mobile coverage indoors. Ultrafast full-fibre broadband service available up to 7000 Mbps from Openreach (includes Sky), Virgin Media, Netomnia and All Points Fibre.
Flood risk: Rivers & Sea – Very low. Surface Water – Low
Restrictive covenants: None
Council tax: Band C. Leeds City Council 2025/2026 £1931
Hall
Entering the home through the secure composite front door, you'll find a guest WC and a handy understairs storage cupboard with power and lighting
Guest WC
The white Villeroy & Boch suite complements the brushed aluminium trimmed contemporary grey tiles.
Kitchen Area
3.52m x 2.91m - 11'7" x 9'7"
Open-plan to the living and dining space, this high-specification, contemporary grey gloss handleless kitchen features a Neff gas hob and electric single oven. Integrated appliances—including a washer/dryer, dishwasher, and fridge/freezer—create a sleek, seamless finish. Quartz worktops and upstands complete the look and provide a handy breakfast bar for two.
Living Room
4.87m x 3.52m - 15'12" x 11'7"
Open plan to the kitchen and dining area, the living space benefits from bi-folding doors providing maximum natural light and access to the south-facing decking, perfect for entertaining or just relaxing.
Dining Room
2.88m x 2.19m - 9'5" x 7'2"
A full-height window provides natural light to the open-plan dining space and creates a pleasant outlook to the garden.
Landing
The central landing provides access via loft ladders to a boarded loft space, complete with a handy storage cupboard.
Master Bedroom
4.07m x 3.52m - 13'4" x 11'7"
The spacious master bedroom features an ensuite and is beautifully appointed with calming neutral décor. Mullioned windows frame a delightful view of the Chevin, while storage is well catered for with built-in sliding wardrobes, shelving, and drawers. Matching freestanding bedside drawers are also included in the sale
Ensuite Shower Room
The modern, half-tiled ensuite is fitted with a walk-in thermostatic shower, wall-hung basin, WC, and a chrome heated towel rail
Bedroom 2
3.6m x 2.4m - 11'10" x 7'10"
A generous double bedroom with attractive mullioned windows and space for wardrobes.
Bedroom 3
3.6m x 2.4m - 11'10" x 7'10"
A naturally light single bedroom also enjoys a view of the Chevin and would make an ideal home office for those working remotely. Built-in shelving adds practical storage
Bathroom
The stylish main bathroom is fully tiled with stylish contrasting floor tiles. It features a low-level Villeroy & Boch WC, wall-hung basin, and a bath with a thermostatic shower over, along with a heated towel rail.
Rear Garden
From the living room bi-folding doors, you're led out onto a composite deck, perfectly suited for alfresco dining and enjoying sunny days. The lawned garden is enclosed by hedging for privacy, and a gate at the bottom provides direct access to the road, convenient for bin collection. The garden shed is included in the sale.
Brochures
Property - EPC- COUNCIL TAXA payment made to your local authority in order to pay for local services like schools, libraries, and refuse collection. The amount you pay depends on the value of the property.Read more about council Tax in our glossary page.
- Band: TBC
- PARKINGDetails of how and where vehicles can be parked, and any associated costs.Read more about parking in our glossary page.
- Yes
- GARDENA property has access to an outdoor space, which could be private or shared.
- Yes
- ACCESSIBILITYHow a property has been adapted to meet the needs of vulnerable or disabled individuals.Read more about accessibility in our glossary page.
- Ask agent
Mellor Close, Otley, LS21 2FB
Add an important place to see how long it'd take to get there from our property listings.
__mins driving to your place
Get an instant, personalised result:
- Show sellers you’re serious
- Secure viewings faster with agents
- No impact on your credit score
Your mortgage
Notes
Staying secure when looking for property
Ensure you're up to date with our latest advice on how to avoid fraud or scams when looking for property online.
Visit our security centre to find out moreDisclaimer - Property reference 10640941. The information displayed about this property comprises a property advertisement. Rightmove.co.uk makes no warranty as to the accuracy or completeness of the advertisement or any linked or associated information, and Rightmove has no control over the content. This property advertisement does not constitute property particulars. The information is provided and maintained by EweMove, Covering Yorkshire. Please contact the selling agent or developer directly to obtain any information which may be available under the terms of The Energy Performance of Buildings (Certificates and Inspections) (England and Wales) Regulations 2007 or the Home Report if in relation to a residential property in Scotland.
*This is the average speed from the provider with the fastest broadband package available at this postcode. The average speed displayed is based on the download speeds of at least 50% of customers at peak time (8pm to 10pm). Fibre/cable services at the postcode are subject to availability and may differ between properties within a postcode. Speeds can be affected by a range of technical and environmental factors. The speed at the property may be lower than that listed above. You can check the estimated speed and confirm availability to a property prior to purchasing on the broadband provider's website. Providers may increase charges. The information is provided and maintained by Decision Technologies Limited. **This is indicative only and based on a 2-person household with multiple devices and simultaneous usage. Broadband performance is affected by multiple factors including number of occupants and devices, simultaneous usage, router range etc. For more information speak to your broadband provider.
Map data ©OpenStreetMap contributors.





