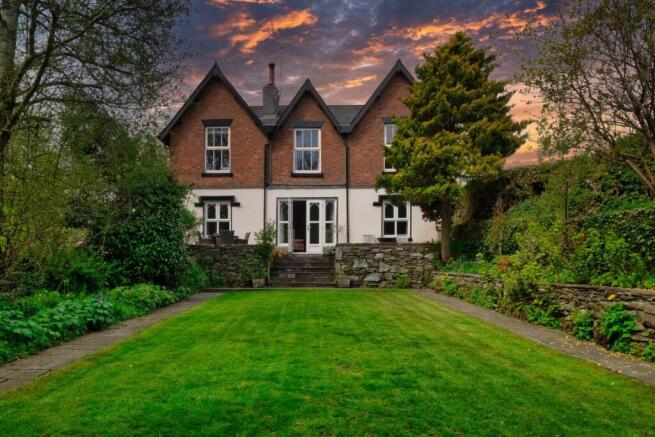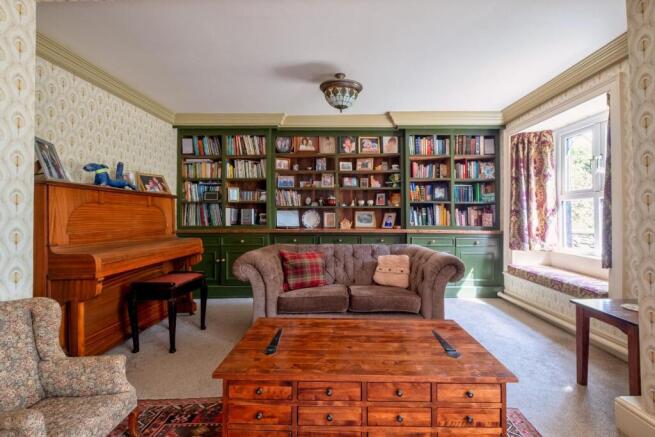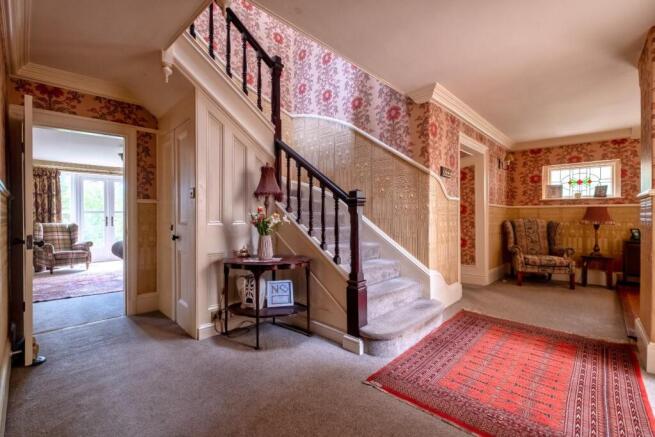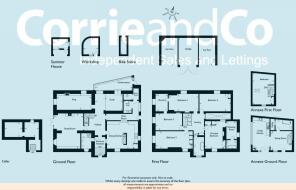
Beckside, Pennington, Ulverston
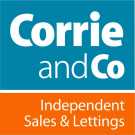
- PROPERTY TYPE
Detached
- BEDROOMS
6
- BATHROOMS
3
- SIZE
Ask agent
- TENUREDescribes how you own a property. There are different types of tenure - freehold, leasehold, and commonhold.Read more about tenure in our glossary page.
Freehold
Key features
- Exciting Investment Opportunity
- Detached Family home with 1 Bed Annex
- Mature Gardens & Access to the Beck
- Courtyard with Outbuildings & Parking
- Popular, Quiet Village Location
- Characterful Features Throughout
- Useful Cellar & Utility/Boiler Room
- Council Tax Band - G
Description
Step through the original arched, studded door of Red Gables and you’re instantly immersed in the timeless elegance of this magnificent period home. The stone steps lead to a vestibule and into a grand, welcoming hall adorned with Lincrusta wall coverings and coloured glass panels. To the left of the vestibule is a stylish three-piece shower room, featuring warm pitch pine flooring and striking red tiled walls. This beautifully appointed space includes a corner shower, wash basin, and WC, offering convenience and character in equal measure, ideal for guests or practical everyday use.
To the left, the sitting room exudes charm with a full wall of bespoke bookshelves and a beautiful sandstone fireplace. There is also a snug which offers a cosier spot for relaxation, while the conservatory offers uninterrupted views across grazing fields by the Beck – a tranquil spot to unwind. The spacious dining kitchen, featuring Farmhouse style, grey base and wall units, a pantry, and a central electric AGA, ideal for both cooking and entertaining.
The ground floor also benefits from access to a useful cellar—ideal for storage or future development potential. To the rear of the property, you’ll find a practical boot room, a separate boiler room, and a dedicated utility room, all enhancing the functionality of this charming period home. These spaces are perfect for managing the demands of a busy household while keeping the main living areas serene and clutter-free.
Upstairs, a wraparound gallery landing leads to five charming double bedrooms, a nursery/study, and two beautifully styled bathrooms (one of which is en-suite) in keeping with the home’s heritage. Each bedroom is uniquely individual, but all benefit from the character, practicality and natural light that defines Red Gables.
Beck Cottage:
Tucked away behind Red Gables, this self-contained, detached one-bedroom cottage offers fantastic flexibility. A former barn, the cottage includes a bright living/kitchen area with a wood burning stove, ground floor bathroom, and an expansive upper floor bedroom that could also serve as an office or retreat. A private terrace offers peaceful seating for guests or residents. Currently a successful holiday let, it also suits multigenerational living or guest accommodation.
The south-facing front garden is perfectly symmetrical and private, with a fabulously maintained lawn and edged with flowering shrubs. A large flagstone terrace invites alfresco dining, and at the lawn’s head sits a picture-perfect summerhouse with covered verandah overlooking the garden and Pennington Beck.
There are also two vehicular entrances; one discreetly tucked behind the summerhouse, ideal for larger vehicles like campers vans. The main driveway lies between the main house and cottage, offering a generous parking area. Sustainability features are built in, including solar PV panels, and a turf-covered roof spanning a garage and two carports. Additional outbuildings include a workshop and secure bike store, making this property as practical as it is picturesque.
Entrance Hall - extends to 4.30 (extends to 14'1") -
Sitting Room - 6.36 x 5.08 (4.28) (20'10" x 16'7" (14'0")) -
Snug - 6.30 x 2.90 (20'8" x 9'6") -
Study - 3.00 x 3.10 (9'10" x 10'2") -
Cellar Room 1 - 2.80 x 2.60 (9'2" x 8'6") -
Cellar Room 2 - 3.20m x 2.69m (10'6 x 8'10) -
Kitchen Diner - 5.60 x 5.00 (18'4" x 16'4") -
Utility Area - 1.67 x 1.66 (5'5" x 5'5") -
Boot Room/Rear Entrance - 6.26 x 1.22 (20'6" x 4'0") -
Ground Floor Shower Room - 2.90 x 1.80 (9'6" x 5'10") -
Conservatory - 6.00 x 1.40 (2.50) (19'8" x 4'7" (8'2")) -
Gallery Landing - 4.176 x 3.303 (13'8" x 10'10") -
Principal Bedroom - 3.295 x 4.194 (5.023) (10'9" x 13'9" (16'5")) -
En Suite Bathroom - 1.623 x 1.898 (5'3" x 6'2") -
Dressing Room - 3.10m x 1.93m (10'2" x 6'4) -
Bedroom Two - 3.162 x 5.518 (5.053) (10'4" x 18'1" (16'6")) -
Bedroom Three - 5.705 x 3.170 (18'8" x 10'4") -
Bedroom Four - 5.50 x 3.20 (18'0" x 10'5") -
Bedroom Five - 4.64 x 3.38 (15'2" x 11'1") -
Nursery - 3.14 x 2.22 (10'3" x 7'3") -
Family Bathroom - 3.31 x 1.90 (10'10" x 6'2") -
Beck Cottage -
Lounge - 3.50 x 4.00 (11'5" x 13'1") -
Kitchen Diner - 5.8 x 3.0 (19'0" x 9'10") -
Bathroom - 2.60 x 1.20 (8'6" x 3'11") -
Bedroom - 5.50 x 3.90 (18'0" x 12'9") -
Brochures
Beckside, Pennington, UlverstonEPC- COUNCIL TAXA payment made to your local authority in order to pay for local services like schools, libraries, and refuse collection. The amount you pay depends on the value of the property.Read more about council Tax in our glossary page.
- Band: G
- PARKINGDetails of how and where vehicles can be parked, and any associated costs.Read more about parking in our glossary page.
- Garage,Covered,Driveway
- GARDENA property has access to an outdoor space, which could be private or shared.
- Yes
- ACCESSIBILITYHow a property has been adapted to meet the needs of vulnerable or disabled individuals.Read more about accessibility in our glossary page.
- Ask agent
Beckside, Pennington, Ulverston
Add an important place to see how long it'd take to get there from our property listings.
__mins driving to your place
Get an instant, personalised result:
- Show sellers you’re serious
- Secure viewings faster with agents
- No impact on your credit score
Your mortgage
Notes
Staying secure when looking for property
Ensure you're up to date with our latest advice on how to avoid fraud or scams when looking for property online.
Visit our security centre to find out moreDisclaimer - Property reference 33861698. The information displayed about this property comprises a property advertisement. Rightmove.co.uk makes no warranty as to the accuracy or completeness of the advertisement or any linked or associated information, and Rightmove has no control over the content. This property advertisement does not constitute property particulars. The information is provided and maintained by Corrie and Co Ltd, Ulverston. Please contact the selling agent or developer directly to obtain any information which may be available under the terms of The Energy Performance of Buildings (Certificates and Inspections) (England and Wales) Regulations 2007 or the Home Report if in relation to a residential property in Scotland.
*This is the average speed from the provider with the fastest broadband package available at this postcode. The average speed displayed is based on the download speeds of at least 50% of customers at peak time (8pm to 10pm). Fibre/cable services at the postcode are subject to availability and may differ between properties within a postcode. Speeds can be affected by a range of technical and environmental factors. The speed at the property may be lower than that listed above. You can check the estimated speed and confirm availability to a property prior to purchasing on the broadband provider's website. Providers may increase charges. The information is provided and maintained by Decision Technologies Limited. **This is indicative only and based on a 2-person household with multiple devices and simultaneous usage. Broadband performance is affected by multiple factors including number of occupants and devices, simultaneous usage, router range etc. For more information speak to your broadband provider.
Map data ©OpenStreetMap contributors.
