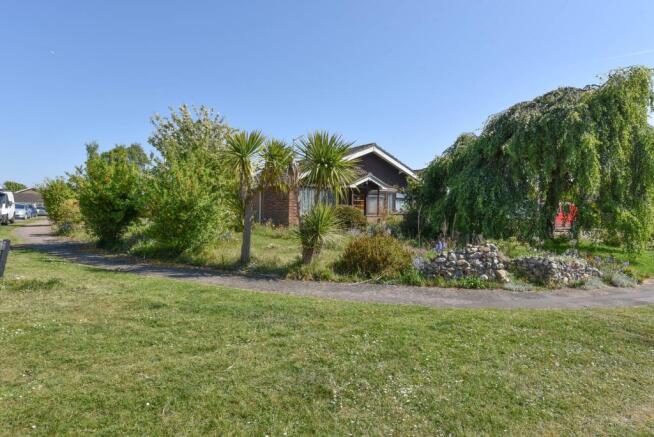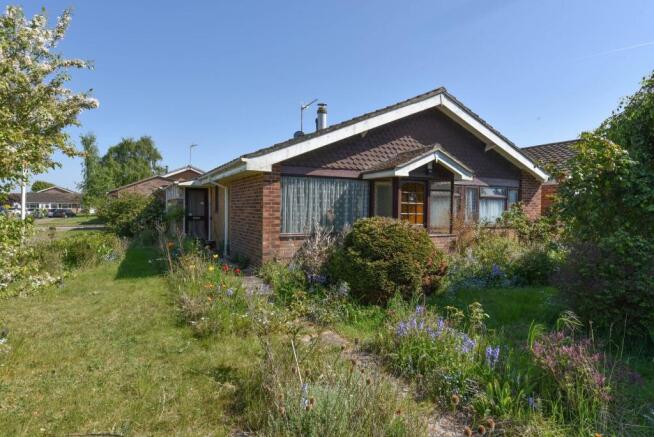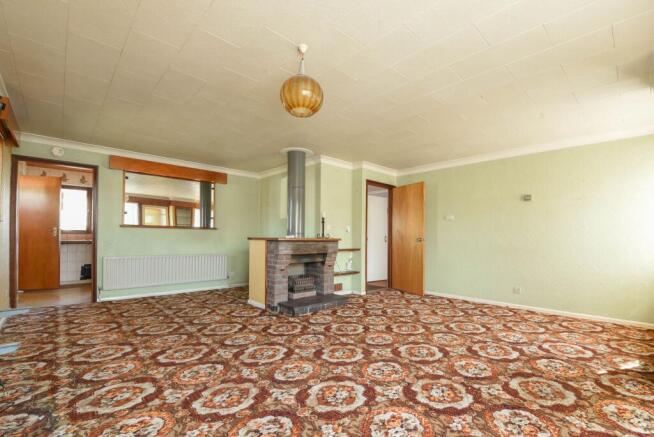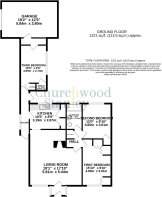Broom Knoll, East Bergholt, CO7

- PROPERTY TYPE
Detached Bungalow
- BEDROOMS
3
- BATHROOMS
1
- SIZE
1,221 sq ft
113 sq m
- TENUREDescribes how you own a property. There are different types of tenure - freehold, leasehold, and commonhold.Read more about tenure in our glossary page.
Freehold
Key features
- A two to three bedroom detach bungalow ready for modernisation
- Two garages and off street parking
- Double glazed and gas central heating (boiler three years old)
- Large living room and flexible third bedroom / study with its own cloakroom
- No onward chain
Description
Tucked away in the sought-after village of East Bergholt, this spacious three-bedroom detached bungalow presents an exciting opportunity for buyers looking to modernise a home to their own tastes. Positioned on a generous corner plot and offered with no onward chain, this property offers solid potential in a desirable setting.
Inside, the bungalow features a large living room at the front of the home—bright and welcoming with a generous footprint and a central fireplace as its focal point. The adjoining kitchen is functional and fitted with oak-fronted units, with scope to redesign to suit a more modern layout. A second entrance hallway provides access to a versatile third bedroom or home office, complete with its own cloakroom—ideal for guests, remote working, or hobby use.
The two principal double bedrooms are well-proportioned, one to the front and one overlooking the rear garden. Both are carpeted and include built-in storage. The family bathroom, though dated remains practical, is fully tiled and includes a panel bath, vanity sink, and WC.
Externally, the home boasts two garages—a modern, larger single garage accessed internally via a lobby and an additional original garage to the rear—offering excellent storage, workshop space, or potential for conversion, subject to planning.
The plot itself includes lawned gardens to the front and rear, mature borders, and gated rear access. Off-street parking is available via a driveway that can comfortably accommodate two vehicles.
With double glazing, a modern gas boiler installed just three years ago, and gas central heating in place, the essentials are here—what remains is the chance to create a stylish, future-ready home in a peaceful and well-connected location.
EPC Rating: E
Living room
6.09m x 5.44m
A large carpeted living room found at the front of the home accessed from the porch. There is a central fireplace here, a door to the kitchen and another to the inner hallway that connects to the first two bedrooms and to the bathroom.
Kitchen
2.37m x 1.65m
Fitted with a range of Oak front base units with worksurface over. There is a sinkl here, a pantry cupbaord and a further full height cupboard housing the water softner.
Inner Hall
Connecting the living room to the first two double bedrooms and to the family bathroom. A modern wall mounted gas fired biler is here found adjacent to the airing cupboard housing the insulated hot water tank.
First Bedroom
3.59m x 3.01m
A sapcious carpeted bedroom at the front of the home with characteristic large window and a range of double fronted full height and eye-level storage cupboards / wardrobes.
Second Bedroom
3.59m x 3.01m
A second carepted double bedroom with recessed wardrobe and large window to the rear that overlooks the garden.
Family Bathroom
2.67m x 1.65m
Including WC, panel bath and vanity sink. Fully tiled with a an opaque glazed window to the rear elevation.
Hallway
Providing a second main entrance at the side of the home, this hallway accesses the kitchen on your left and the third bedroom / study straight ahead of you. There is also a persnal door to the garden.
Third Bedroom / Study
4.69m x 2.74m
A carpeted and versatile space that connects to a lobby before the large single garage. This room benefits from use of its own attached cloakroom.
Lobby
Sat between the third bedroom / study, providing access to the large single garage.
Garage
3.8m x 5.84m
A modern addition to the home, this wide single garage has an up and over door to the front and a window ot the rear. There is a second, original, garage at the rear of the home.
Front Garden
The home occupies a generous corner plot, mostly laid to lawn with defined pathways and various flower and shrub borders.
Rear Garden
The rear garden has a South-East aspect, a gate to the rear that leads to an access road at the back and homes the second, original, single detached garage.
Parking - Off street
Off street parking is available on the drive at the side of the home.
Parking - Garage
Two garages are present.
- COUNCIL TAXA payment made to your local authority in order to pay for local services like schools, libraries, and refuse collection. The amount you pay depends on the value of the property.Read more about council Tax in our glossary page.
- Band: C
- PARKINGDetails of how and where vehicles can be parked, and any associated costs.Read more about parking in our glossary page.
- Garage,Off street
- GARDENA property has access to an outdoor space, which could be private or shared.
- Front garden,Rear garden
- ACCESSIBILITYHow a property has been adapted to meet the needs of vulnerable or disabled individuals.Read more about accessibility in our glossary page.
- Ask agent
Energy performance certificate - ask agent
Broom Knoll, East Bergholt, CO7
Add an important place to see how long it'd take to get there from our property listings.
__mins driving to your place
Get an instant, personalised result:
- Show sellers you’re serious
- Secure viewings faster with agents
- No impact on your credit score


Your mortgage
Notes
Staying secure when looking for property
Ensure you're up to date with our latest advice on how to avoid fraud or scams when looking for property online.
Visit our security centre to find out moreDisclaimer - Property reference 23993b58-7dc2-4e0f-ba4b-16abdbc63194. The information displayed about this property comprises a property advertisement. Rightmove.co.uk makes no warranty as to the accuracy or completeness of the advertisement or any linked or associated information, and Rightmove has no control over the content. This property advertisement does not constitute property particulars. The information is provided and maintained by Churchwood Stanley, Manningtree. Please contact the selling agent or developer directly to obtain any information which may be available under the terms of The Energy Performance of Buildings (Certificates and Inspections) (England and Wales) Regulations 2007 or the Home Report if in relation to a residential property in Scotland.
*This is the average speed from the provider with the fastest broadband package available at this postcode. The average speed displayed is based on the download speeds of at least 50% of customers at peak time (8pm to 10pm). Fibre/cable services at the postcode are subject to availability and may differ between properties within a postcode. Speeds can be affected by a range of technical and environmental factors. The speed at the property may be lower than that listed above. You can check the estimated speed and confirm availability to a property prior to purchasing on the broadband provider's website. Providers may increase charges. The information is provided and maintained by Decision Technologies Limited. **This is indicative only and based on a 2-person household with multiple devices and simultaneous usage. Broadband performance is affected by multiple factors including number of occupants and devices, simultaneous usage, router range etc. For more information speak to your broadband provider.
Map data ©OpenStreetMap contributors.




