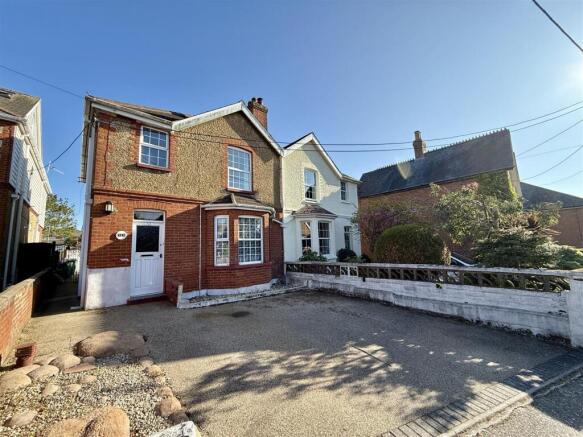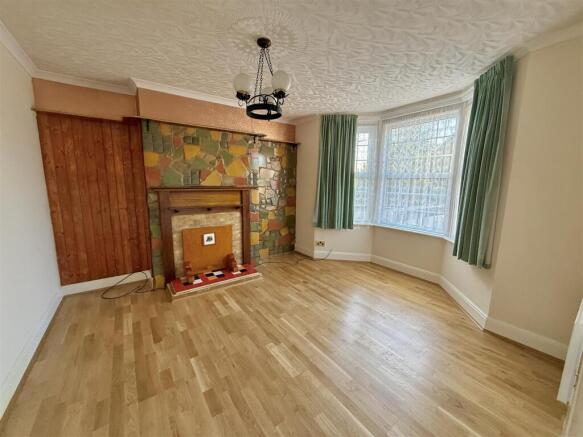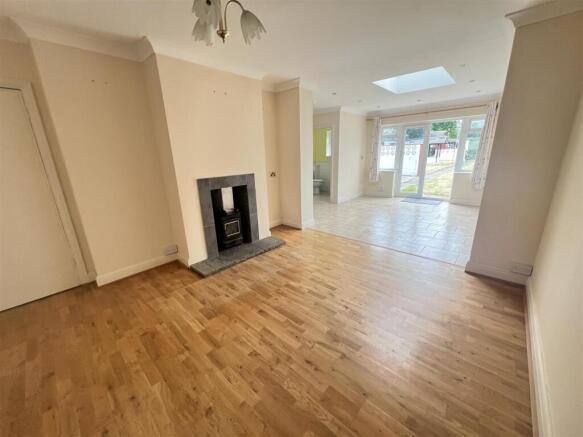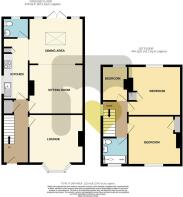3 bedroom semi-detached house for sale
Church Road, Gurnard, Cowes

- PROPERTY TYPE
Semi-Detached
- BEDROOMS
3
- BATHROOMS
1
- SIZE
Ask agent
- TENUREDescribes how you own a property. There are different types of tenure - freehold, leasehold, and commonhold.Read more about tenure in our glossary page.
Freehold
Key features
- ATTRACTIVE SEMI DETACHED PERIOD HOME - CHAIN FREE
- LOCATED IN THE HEART OF GURNARD VILLAGE
- THREE BEDROOMS AND THREE RECEPTION AREAS
- SMARTLY FITTED SHOWER ROOM & KITCHEN
- LONG, SUNNY REAR GARDEN WITH WORKSHOP
- PARKING TO THE FRONT
- REQUIRING SOME MODERNISATION
- ELECTRIC HEATING AND UPVC DOUBLE GLAZING
- FREEHOLD. COUNCIL TAX BAND - C
- EPC E- 48
Description
Positioned in the heart of the lovely village of Gurnard, this much loved family home has been in the same ownership for over 60 years and is offered Chain Free. Although some general modernisation would be beneficial, the home offers well appointed and spacious rooms, with flexibility of use. There is a separate lounge at the front of the home, whilst the family dining/sitting room is set to the back, linking in to the kitchen and in turn with the garden. There is a handy cloakroom to complete this level.
Upstairs, there are three bedrooms and a stylish shower room. The home has a sunny and well tended rear garden with a large workshop to the end and parking for two cars at the front.
All-in-all, this is an appealing family home, in a great location with good access to schools and beaches. Freehold. Council Tax Band - C. EPC E-48
Wooden, Half Glazed Front Entrance Door Into: -
Entrance Hallway: - With smart, oak style flooring which flows through most of the ground floor. Understairs storage and separate shelved pantry with side window. Stairs to first floor, and doors to:
Lounge: - 4.03m max x 3.60m max (13'2" max x 11'9" max) - Set to the front of the home, a good sized room with an unusual coloured stone feature wall around the fireplace. UPVC double glazed front window and modern electric wall mounted heater.
Sitting Room: - 3.94m max x 3.43m (12'11" max x 11'3") - A lovely light second reception room, which can be used as an additional sitting room. It has a handsome woodburning stove as a focal point, and it is linked seamleslly via a wide opening to the:
Dining Area: - 3.61m x 3.15m (11'10" x 10'4") - An extended part of the home, which wraps around the side of the sitting room and links to the kitchen, creating a sociably designed family entertaining area. Large UPVC double glazed french doors look and lead to the garden and there is a vaulted velux skylight, letting additional light flood in. Wall mounted electric heater and opening to:
Kitchen: - 5.08m max x 1.95m max (16'7" max x 6'4" max) - In a galley design, with modern pale fronted wooden style units set along one wall, with mottled worktops. Spaces for appliances; sink unit set below the side window and under counter integrated oven, with hob and extractor hood over. Door to hallway and further door to:
Cloakroom: - 1.8m max x 1.46m max (5'10" max x 4'9" max) - Tiled to half height, a spacious and very handy facility. Fitted with white WC and wash hand basin, with opaque UPVC double glazed rear window.
Turning Staicase To: -
First Floor Landing: - With UPVC double glazed window to side; access to loft and doors to:
Bedroom One: - 3.67m x 3.45m max (12'0" x 11'3" max) - A bright double room, set to the front of the home with the UPVC double glazed window offering a super, elevated view of the Solent. Tiled fireplace with built in cupboard to one chimney recess. Electric wall mounted heater.
Bedroom Two: - 3.96m x 3.45m max (12'11" x 11'3" max) - A second double room, in cream decor with picture rail. Fitted shelved cupboard; UPVC double glazed rear window looking to the garden and electric wall mounted heater.
Bedroom Three: - 2.72m x 2.03m (8'11" x 6'7") - A single bedroom with UPVC double glazed rear window and pretty feature fireplace. Electric wall mounted heater.
Shower Room: - 2.03m max x 1.77m max (6'7" max x 5'9" max) - Stylishly fitted with a large walk-in shower enclosure with electric shower; vanity unit comprising the wash hand basin and WC. Attractive pale grey tiling with silver and grey mosaic border. Opaque UPVC double glazed front window.
Parking: - To the front of the home is a driveway, providing parking for two cars. Gated side access leads to the:
Rear Garden: - A long, sunny and neatly arranged garden, with areas of patio and lawn, providing a blank canvas to make your own. To the end of the garden, running the full width is the:
Workshop: - 6.63m x 4.59m (21'9" x 15'0") - Of solid construction, a large workshop with power and light, offering flexibility of use.
Disclaimer - These particulars are issued in good faith, but do not constitute representation of fact or form any part of any offer or contract. The Agents have not tested any apparatus, equipment, fittings or services and room measurements are given for guidance purposes only. Where maximum measurements are shown, these may include stairs and measurements into shower enclosures; cupboards; recesses and bay windows etc. Any video tour has contents believed to be accurate at the time it was made but there may have been changes since. We will always recommend a physical viewing wherever possible before a commitment to purchase is made.
Brochures
Church Road, Gurnard, CowesBrochure- COUNCIL TAXA payment made to your local authority in order to pay for local services like schools, libraries, and refuse collection. The amount you pay depends on the value of the property.Read more about council Tax in our glossary page.
- Band: C
- PARKINGDetails of how and where vehicles can be parked, and any associated costs.Read more about parking in our glossary page.
- Off street
- GARDENA property has access to an outdoor space, which could be private or shared.
- Yes
- ACCESSIBILITYHow a property has been adapted to meet the needs of vulnerable or disabled individuals.Read more about accessibility in our glossary page.
- Ask agent
Church Road, Gurnard, Cowes
Add an important place to see how long it'd take to get there from our property listings.
__mins driving to your place
Get an instant, personalised result:
- Show sellers you’re serious
- Secure viewings faster with agents
- No impact on your credit score
Your mortgage
Notes
Staying secure when looking for property
Ensure you're up to date with our latest advice on how to avoid fraud or scams when looking for property online.
Visit our security centre to find out moreDisclaimer - Property reference 33861854. The information displayed about this property comprises a property advertisement. Rightmove.co.uk makes no warranty as to the accuracy or completeness of the advertisement or any linked or associated information, and Rightmove has no control over the content. This property advertisement does not constitute property particulars. The information is provided and maintained by Megan Baker Estate Agents, Cowes. Please contact the selling agent or developer directly to obtain any information which may be available under the terms of The Energy Performance of Buildings (Certificates and Inspections) (England and Wales) Regulations 2007 or the Home Report if in relation to a residential property in Scotland.
*This is the average speed from the provider with the fastest broadband package available at this postcode. The average speed displayed is based on the download speeds of at least 50% of customers at peak time (8pm to 10pm). Fibre/cable services at the postcode are subject to availability and may differ between properties within a postcode. Speeds can be affected by a range of technical and environmental factors. The speed at the property may be lower than that listed above. You can check the estimated speed and confirm availability to a property prior to purchasing on the broadband provider's website. Providers may increase charges. The information is provided and maintained by Decision Technologies Limited. **This is indicative only and based on a 2-person household with multiple devices and simultaneous usage. Broadband performance is affected by multiple factors including number of occupants and devices, simultaneous usage, router range etc. For more information speak to your broadband provider.
Map data ©OpenStreetMap contributors.





