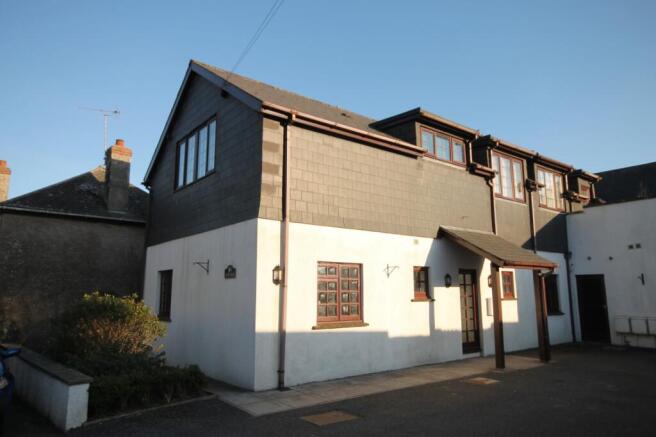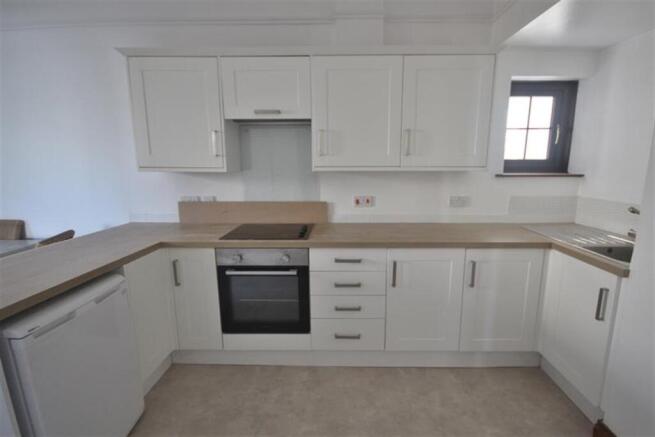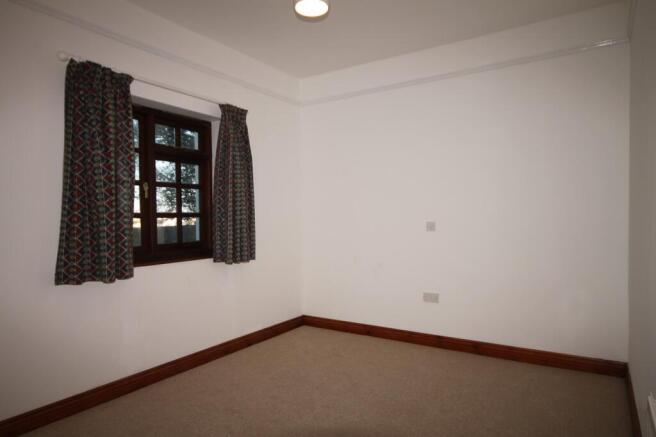
Malborough, Kingsbridge

Letting details
- Let available date:
- 31/05/2025
- Deposit:
- £894A deposit provides security for a landlord against damage, or unpaid rent by a tenant.Read more about deposit in our glossary page.
- Min. Tenancy:
- Ask agent How long the landlord offers to let the property for.Read more about tenancy length in our glossary page.
- Let type:
- Long term
- Furnish type:
- Unfurnished
- Council Tax:
- Ask agent
- PROPERTY TYPE
Flat
- BEDROOMS
2
- BATHROOMS
2
- SIZE
Ask agent
Description
Salcombe 2.5 miles, Kingsbridge 3.5 miles, A38 Devon Expressway 13 miles
Malborough is a popular village with the benefit of a small supermarket/filling station, two pubs, a church and a primary school. It lies just inland from the beautiful coast, spectacular cliffs, coves and beaches of southern-most Devon. Salcombe is situated close by with its picturesque estuary renowned for its sailing and sandy beaches. At the head of the estuary Kingsbridge provides a comprehensive range of shops and other facilities.
The ACCOMMODATION comprises:-
Obscure glazed door opening into:-
ENTRANCE HALL
Door to built in utility cupboard with space and plumbing for washing machine, shelf above. Door to:-
SITTING ROOM
Two windows to front aspect. Picture rail. Attractive archway to kitchen/dining room.
KITCHEN
Kitchen with a range of floor based cupboards and drawers, wall units. Stainless steel sink, drainer, mixer taps set within roll edge wood effect worksurface, matching upstand, tiled splashback. Integrated electric cooker and hob, glass splashback with extractor hood and light above. Fridge. Further window to rear aspect. Picture rail. Recess ceiling downlighters.
BEDROOM 1
A lovely double bedroom. Window to rear aspect. Picture rail. Door to:-
EN-SUITE BATHROOM
White suite comprising bath with mixer taps with shower attachment, shower rail and curtain, bath shower screen. Pedestal wash hand basin with mixer taps. WC. Part tiled walls. Electric shaver point. Window to rear. Electric extractor fan. Picture rail. Adjoining door to bedroom 2.
BEDROOM 2
Another double bedroom. Window to front aspect. Picture rail. Built in cupboard to one corner which houses the gas fired boiler that provides the hot water and central heating, slatted shelving. Door to:-
EN-SUITE SHOWER ROOM
Fully tiled corner shower cubicle, fitted with a thermostatically controlled shower. Pedestal wash hand basin, wall mounted mirror, fluorescent strip light shaver point. WC. Part tiled walls. Electric extractor fan. Picture rail. Obscure glazed window.
OUTSIDE
Tiled canopy over the front door. Outside courtesy lighting. Parking for one car.
COUNCIL TAX
Council Tax Band B
SERVICES
Mains water, drainage, gas and electricity. Gas fired boiler providing central heating and hot water.
LOCAL AUTHORITY
South Hams District Council, Follaton House, Plymouth Rd, Totnes, Devon TQ9 5NE. Tel.
POST CODE
TQ7 3SE
RENT
£775 per calendar month plus utilities
VIEWING
Strictly by appointment with the agent, Marchand Petit Lettings. Tel. .
TENANCY INFORMATION
A Holding Deposit of one week's rent, subject to contract and satisfactory references. Tenant Deposit: Five weeks rent. First payment of rent. Should you wish to make any alterations to the terms and conditions already agreed, including changing the tenancy commencement date, which will necessitate amended documentation, to be provided, an administration charge of £50+VAT will apply. Marchand Petit is a member of RICS Client Money Protection Scheme Marchand Petit is a member of The Property Ombudsman.
IMPORTANT NOTICE
1. These particulars are for guidance only. They are prepared and issued in good faith and are intended to give a fair description of the property, but do not constitute part of an offer or contract.
2. Any description or information given should not be relied on as a statement or representation of fact that the property or its services are in good condition. Neither Marchand Petit, nor any of its employees, has any authority to make or give any representation or warranty whatsoever in relation to the property.
3. The photographs show only certain parts and aspects of the property at the time they were taken. Any areas, measurements or distances given are approximate only.
4. Any reference to alterations to, or use of, any part of the property is not a statement that any regulations or other consent has been obtained. These matters must be verified by any intending purchaser.
5. Descriptions of a property are inevitably subjective, and the descriptions contained herein are used in good faith as an opinion and not by way of statement of fact. If any points of particular importance need clarifying before viewing, please do not hesitate to contact our office.
Brochures
F597156236/Brochure.- COUNCIL TAXA payment made to your local authority in order to pay for local services like schools, libraries, and refuse collection. The amount you pay depends on the value of the property.Read more about council Tax in our glossary page.
- Band: B
- PARKINGDetails of how and where vehicles can be parked, and any associated costs.Read more about parking in our glossary page.
- Yes
- GARDENA property has access to an outdoor space, which could be private or shared.
- Ask agent
- ACCESSIBILITYHow a property has been adapted to meet the needs of vulnerable or disabled individuals.Read more about accessibility in our glossary page.
- Ask agent
Malborough, Kingsbridge
Add an important place to see how long it'd take to get there from our property listings.
__mins driving to your place
Notes
Staying secure when looking for property
Ensure you're up to date with our latest advice on how to avoid fraud or scams when looking for property online.
Visit our security centre to find out moreDisclaimer - Property reference 73028. The information displayed about this property comprises a property advertisement. Rightmove.co.uk makes no warranty as to the accuracy or completeness of the advertisement or any linked or associated information, and Rightmove has no control over the content. This property advertisement does not constitute property particulars. The information is provided and maintained by Marchand Petit, Kingsbridge. Please contact the selling agent or developer directly to obtain any information which may be available under the terms of The Energy Performance of Buildings (Certificates and Inspections) (England and Wales) Regulations 2007 or the Home Report if in relation to a residential property in Scotland.
*This is the average speed from the provider with the fastest broadband package available at this postcode. The average speed displayed is based on the download speeds of at least 50% of customers at peak time (8pm to 10pm). Fibre/cable services at the postcode are subject to availability and may differ between properties within a postcode. Speeds can be affected by a range of technical and environmental factors. The speed at the property may be lower than that listed above. You can check the estimated speed and confirm availability to a property prior to purchasing on the broadband provider's website. Providers may increase charges. The information is provided and maintained by Decision Technologies Limited. **This is indicative only and based on a 2-person household with multiple devices and simultaneous usage. Broadband performance is affected by multiple factors including number of occupants and devices, simultaneous usage, router range etc. For more information speak to your broadband provider.
Map data ©OpenStreetMap contributors.








