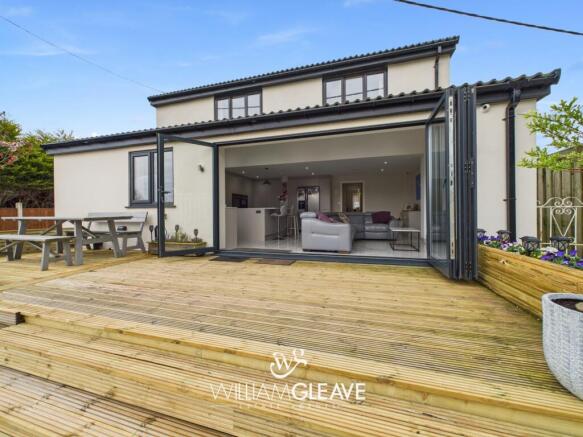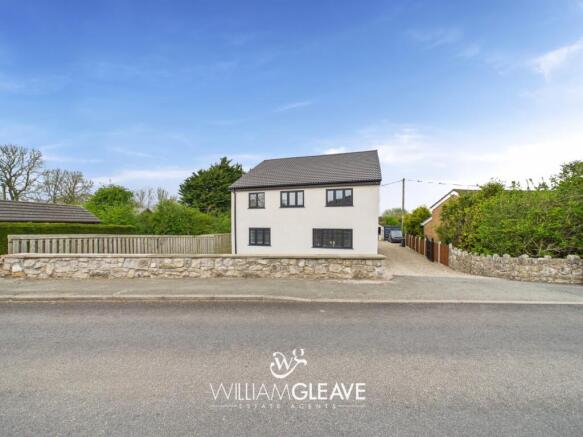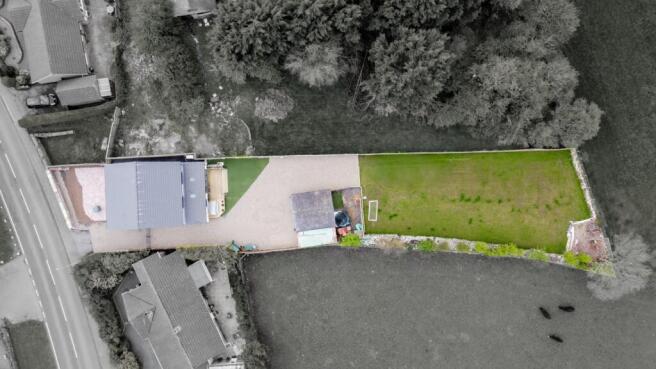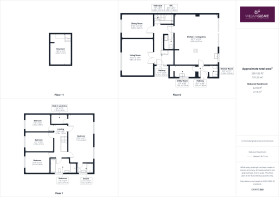
4 bedroom detached house for sale
Brynford, Holywell, Flintshire, CH8

- PROPERTY TYPE
Detached
- BEDROOMS
4
- BATHROOMS
3
- SIZE
Ask agent
- TENUREDescribes how you own a property. There are different types of tenure - freehold, leasehold, and commonhold.Read more about tenure in our glossary page.
Freehold
Key features
- AIR SOURCE HEAT PUMP
- DOUBLE GARAGE
- EXPANSIVE PLOT
- FANTASTIC REAR VIEWS
- FOUR DOUBLE BEDROOMS
- WALK IN WARDROBE
- UNDERFLOOR HEATING
- IMMACULATE THROUGHOUT
- COUNCIL TAX BAND E
Description
Welcome to Delfryn a captivating sanctuary nestled in the heart of the charming village of Brynford.
This beautifully reimagined four-bedroom detached residence is truly a showstopper, commanding attention with its striking rendered façade, sleek anthracite windows, and a sense of grandeur that sets the tone from the very first glance.
Meticulously renovated across two storeys, Delfryn blends modern elegance with warm, inviting spaces — making it the perfect setting for a growing family. From the moment you step through the discreet side entrance, your feet are greeted by the gentle embrace of underfloor heating, a subtle luxury that continues throughout the entire ground floor.
The home’s interior flows effortlessly, starting with a stunning entrance hall that reveals double doors into a beautifully styled living room, complete with a custom media wall and a contemporary built-in fire, a perfect space to unwind or entertain in style.
Every corner of this home has been curated with care. The ground floor also features a refined, spa-inspired WC and a dedicated dining room, while a staircase leads to a hidden gem below, a basement hideaway ideal for teenagers, a home cinema, or creative retreat.
At the rear, the heart of the home opens into a breathtaking open-plan kitchen, dining, and living space, crowned by skylights that bathe the room in natural light. A central island with luxurious quartz worktops creates a hub for everyday life and special gatherings alike. Bifold doors frame mesmerizing views of rolling hills and open directly onto a raised deck, an idyllic spot to enjoy morning coffee or golden-hour evenings.
The home is perfectly positioned on an expansive plot, offering generous outdoor space, ample off-road parking, and a coveted double garage with an electric door. Surrounding the rear of the property, sweeping countryside views stretch across lush fields and undulating hills — your own private escape to nature.
Modern yet mindful, Delfryn is powered by electricity and enhanced by an air source heat pump, blending sustainability with sophistication. A separate utility room and additional ground floor shower room add thoughtful convenience to everyday living.
Delfryn isn’t just a house — it’s a lifestyle, a retreat, and a place to create cherished memories. Step inside and feel the magic of this truly extraordinary home.
Entrance Hall
As you step into the underfloor heated hallway, you're instantly welcomed by the rich warmth of solid oak flooring beneath your feet — a luxurious touch that flows seamlessly throughout. Every room is framed by elegant solid oak doors, while a beautifully crafted, carpeted oak staircase rises gracefully to the first-floor landing, inviting you to explore further. The warm white walls offer a soft, calming backdrop, perfectly complemented by the gentle glow of recessed spotlights that highlight the careful attention to detail in this thoughtfully designed space.
Living Room
Step through the grand double oak doors into the living room, where the soft embrace of plush carpet welcomes you underfoot. This generous, light-filled space exudes comfort and style, with recessed spotlights and subtle LED ceiling strips creating a warm, ambient glow. At the heart of the room, an on-trend media wall makes a striking statement — featuring a sleek, glass-fronted electric fire and space for a wall-mounted TV, it’s the perfect blend of modern luxury and cozy charm. Ideal for both lively gatherings and quiet evenings in, this is a room designed to be enjoyed.
Dining Room
The warm oak flooring flows effortlessly into the versatile dining space, a beautifully appointed room that easily transforms into a quiet study or creative nook. A striking ceiling light becomes a focal point, casting a soft, inviting glow throughout, while matching wall lights add balance and warmth, creating a space that feels both elegant and inspiring — whether you're hosting dinner or diving into work.
Basement
Discreetly tucked behind a separate doorway off the entrance hall, a staircase leads you down to the hidden gem of the home — the basement. Here, the air source heat pump equipment is neatly housed, but it’s the space beyond that truly surprises. With impressive ceiling height and a warm, cozy feel, this versatile room is perfect for transforming into a home cinema, gaming den, or the ultimate teenage retreat — a private sanctuary just waiting to be enjoyed.
W/C
Tucked elegantly beneath the staircase, the downstairs W/C feels like a hidden sanctuary — a spa-inspired retreat with warmth underfoot and a calming, contemporary design. Soft neutral tiles grace both the walls and floor, creating a serene atmosphere, while a sleek, wall-hung vanity unit with built-in storage adds both style and function. The soft-flush toilet completes this thoughtfully designed space, proving that even the smallest rooms can make a lasting impression.
Kitchen/Diner/Living Room
At the very heart of the home lies a breathtaking open-plan kitchen, dining, and living space — a showstopping room designed for both everyday comfort and unforgettable entertaining. Flooded with natural light from striking anthracite bifold doors and overhead Velux windows, this space feels bright, airy, and endlessly inviting. The kitchen itself is a masterclass in modern elegance, featuring sleek, matt cashmere cabinetry paired with pristine white quartz worktops and polished porcelain floor tiles. Every detail has been considered — integrated appliances include a fridge freezer, ovens, microwave, dishwasher, and a four-ring induction hob, perfectly positioned on the centrepiece of the room: a vast, multi-functional island. More than just a stylish feature, the island is a true hub of the home — complete with built-in power points for convenience and plenty of space for morning coffees, casual breakfasts, or evening gatherings. A stainless steel sink is perfectly (truncated)
Utility Room and Shower Room
Just off the kitchen, a convenient back entrance opens into a practical and stylish utility area, cleverly designed with family life in mind. Two separate doorways lead off this space — one into a sleek downstairs shower room, complete with a modern corner shower, soft-flush toilet, and a clever space-saving sink built seamlessly into the top of the cistern, offering smart functionality in a compact layout. The adjoining utility room continues the home’s theme of understated luxury, with a run of elegant grey cabinetry providing generous storage, and a stainless steel sink perfectly placed beneath a window overlooking the driveway. There's ample space for freestanding appliances, and this room also discreetly houses additional air source heat pump equipment. Whether used as a hardworking boot room for muddy shoes and coats after countryside adventures, or as a designated space for pets, this versatile area is the perfect blend of practicality and thoughtful design — (truncated)
First Floor
Ascending to the first floor, you’ll find four generously sized double bedrooms, each offering a peaceful retreat filled with natural light and thoughtful design. The master suite enjoys the added luxury of a private en suite, while a beautifully appointed family bathroom serves the remaining bedrooms — a serene space designed for pure relaxation. The staircase leading to this upper level offers a unique opportunity for personalisation.
Master Bedroom
The master bedroom is a true sanctuary, positioned at the rear of the home to capture tranquil views over the garden through two separate windows that flood the space with soft, natural light. Designed with both style and function in mind, it features built-in wardrobes, a dedicated dressing table, and the indulgence of a walk-in wardrobe — offering plenty of storage while maintaining a sense of calm and spaciousness. This expansive room is not only a luxurious retreat, but also a flexible space with future potential. With two doorways already in place, it could easily be reconfigured to create a fifth bedroom — ideal for growing families or those in need of a nursery, guest room, or home office. Finished in soothing neutral tones, the master suite offers a serene escape at the end of the day, complete with a contemporary en suite shower room for added comfort and convenience.
Ensuite Shower Room
Step into this elegantly designed en-suite shower room, where clean lines and thoughtful details create a refined retreat. Crisp white tiles provide a bright, timeless backdrop, while a striking mosaic feature wall in the shower adds texture and visual intrigue. The indulgent rainfall shower offers a spa-like experience, perfectly complemented by a soft-flush toilet that blends efficiency with sleek design. A contemporary anthracite wall-mounted radiator adds both warmth and style, and the black gloss vanity unit, complete with integrated storage anchors the space with modern sophistication.
Family Bathroom
This family bathroom is a true retreat, designed to help you unwind and relax after a busy day. Immerse yourself in the luxurious freestanding bath, the perfect spot to soak in serenity, or enjoy a refreshing shower in the expansive walk-in double shower, complete with a rainfall showerhead for a spa-like experience. The warm grey tiles, gleaming chrome fixtures, and sleek, modern finishes set the tone for a calming atmosphere. The bathroom also boasts a wall-hung vanity sink with built-in storage, ensuring both style and practicality, while the soft-flush toilet adds a touch of contemporary elegance. A heated towel radiator completes the space, offering both comfort and convenience. Every detail has been thoughtfully designed to create a space where you can truly relax and recharge.
Garden
The garden is truly expansive, stretching out with a lush, manicured lawn that extends all the way to the boundary, offering stunning views of the rolling hills beyond. This vast outdoor space provides endless possibilities, from hosting summer gatherings to simply enjoying the peaceful countryside backdrop. There’s plenty of room for off-road parking, with secure gates adding privacy and enclosing the space. The block-paved frontage provides additional parking, while a gravel pathway guides you effortlessly to the rear garden, where you'll discover the spacious double garage. The garden is beautifully designed with a raised decked area, perfect for outdoor dining or relaxing in the sun. Artificial grass has been thoughtfully installed to create a low-maintenance play area, ideal for children to enjoy. Whether you’re entertaining guests or enjoying a quiet moment in nature, this garden is a perfect extension of the home.
Bedroom Two
This spacious double bedroom, positioned at the front of the house, exudes calm and comfort. Soft grey carpeting underfoot pairs beautifully with warm pale grey walls, creating a soothing, contemporary atmosphere. A large window frames views over charming Brynford, while fitted blinds allow natural light to pour in during the day and offer privacy when needed. It’s a serene space, ideal for rest and relaxation.
Bedroom Three
Similar to Bedroom Two, situated at the front with warm grey carpets and pale grey walls, creating a relaxing space.
Bedroom Three
Again situated at the front of the property, another double bedroom with relaxing peach tones and warm beige plush carpets.
- COUNCIL TAXA payment made to your local authority in order to pay for local services like schools, libraries, and refuse collection. The amount you pay depends on the value of the property.Read more about council Tax in our glossary page.
- Band: E
- PARKINGDetails of how and where vehicles can be parked, and any associated costs.Read more about parking in our glossary page.
- Yes
- GARDENA property has access to an outdoor space, which could be private or shared.
- Yes
- ACCESSIBILITYHow a property has been adapted to meet the needs of vulnerable or disabled individuals.Read more about accessibility in our glossary page.
- Ask agent
Brynford, Holywell, Flintshire, CH8
Add an important place to see how long it'd take to get there from our property listings.
__mins driving to your place
Get an instant, personalised result:
- Show sellers you’re serious
- Secure viewings faster with agents
- No impact on your credit score
Your mortgage
Notes
Staying secure when looking for property
Ensure you're up to date with our latest advice on how to avoid fraud or scams when looking for property online.
Visit our security centre to find out moreDisclaimer - Property reference WGH250032. The information displayed about this property comprises a property advertisement. Rightmove.co.uk makes no warranty as to the accuracy or completeness of the advertisement or any linked or associated information, and Rightmove has no control over the content. This property advertisement does not constitute property particulars. The information is provided and maintained by William Gleave, Holywell. Please contact the selling agent or developer directly to obtain any information which may be available under the terms of The Energy Performance of Buildings (Certificates and Inspections) (England and Wales) Regulations 2007 or the Home Report if in relation to a residential property in Scotland.
*This is the average speed from the provider with the fastest broadband package available at this postcode. The average speed displayed is based on the download speeds of at least 50% of customers at peak time (8pm to 10pm). Fibre/cable services at the postcode are subject to availability and may differ between properties within a postcode. Speeds can be affected by a range of technical and environmental factors. The speed at the property may be lower than that listed above. You can check the estimated speed and confirm availability to a property prior to purchasing on the broadband provider's website. Providers may increase charges. The information is provided and maintained by Decision Technologies Limited. **This is indicative only and based on a 2-person household with multiple devices and simultaneous usage. Broadband performance is affected by multiple factors including number of occupants and devices, simultaneous usage, router range etc. For more information speak to your broadband provider.
Map data ©OpenStreetMap contributors.







