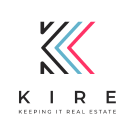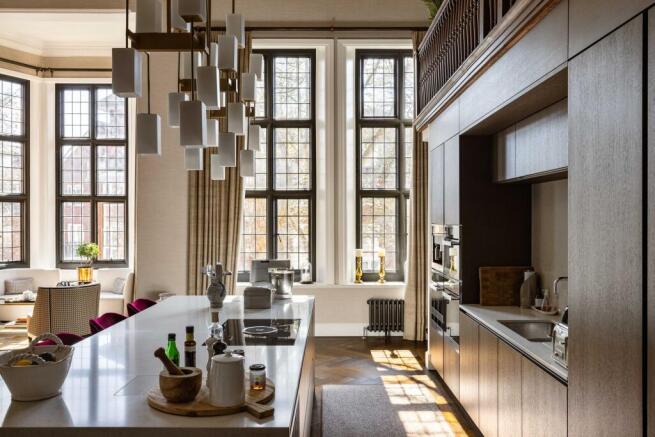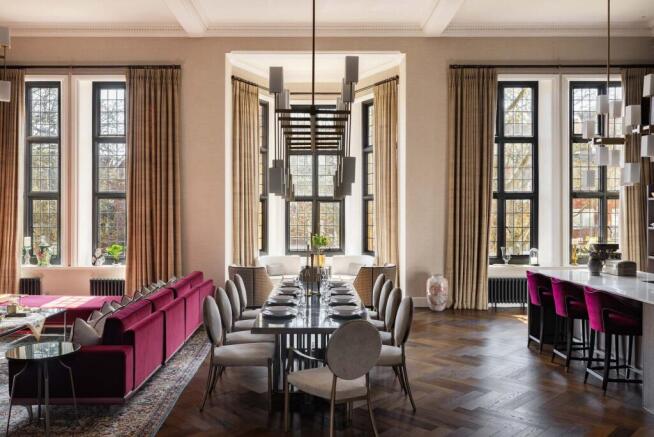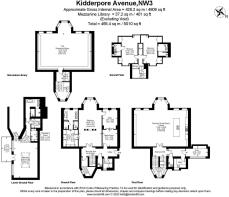4 bedroom terraced house for sale
Kidderpore Avenue, Hampstead Manor, NW3

- PROPERTY TYPE
Terraced
- BEDROOMS
4
- BATHROOMS
6
- SIZE
5,010 sq ft
465 sq m
Key features
- 5,010 sq ft Grade II listed Edwardian Baroque home, immaculately redeveloped in 2020 by Mount Anvil, with award-winning interiors and design led by Bowler James Brindley
- Four spacious bedrooms, each with en-suite
- 4.9m ceilings, soaring bay windows, restored Crittall and cornicing, bespoke Murano chandeliers, and mezzanine gantry in the kitchen/living area
- Access to neighbouring luxury wellness amenities including a 14m pool, sauna, steam room, gym, and spa; plus 24-hour concierge and communal gardens
- Comes with two private underground parking spaces
- Builders warranty up until 2030 (10 years from manufacture)
Description
Skeel Library
Skeel Library is an extraordinary four-bedroom residence, meticulously restored from its original purpose as the 1903 library of Westfield College. Set within the leafy Hampstead Manor enclave, this Grade II listed Edwardian Baroque gem merges timeless architectural grandeur with contemporary refinement and has won multiple awards for its exceptional design.
Originally commissioned for Westfield College—one of the earliest educational institutions for female scientists—the building now stands as one of Hampstead's most distinctive homes. The interior combines restored period features like original oak bookshelves and lead-framed windows with modern luxury living essentials.
Skeel Library is one of the signature properties within Hampstead Manor, a landmark development that thoughtfully combines history, community, and elegance.
Hampstead Manor
Located just a short stroll from Hampstead Village, Hampstead Manor occupies an iconic site rooted in academic and architectural history. At the heart of the development is Kidderpore Hall, built in 1843, and now surrounded by 156 high-quality homes, including newly built residences and converted heritage buildings like Skeel Library.
Skeel Library is the crown jewel of Hampstead Manor, the most historically significant and architecturally distinguished residence within the development. Its unique character, provenance, and meticulous restoration make it the pinnacle of the estate.
This development is designed as a landscaped retreat with ancient trees, pathways, and shared gardens. The buildings tell a story of their own—from the college chapel to converted halls and the library—creating a harmonious mix of classic and contemporary living.
Living Area
Embracing the Edwardian architecture and preserving the property’s heritage, the design team has seamlessly incorporated a blend of classic greens and rich berry tones throughout the home. The expansive main library is divided into distinct living zones, featuring a grand ten-seater dining table as a central statement piece, complemented by sumptuous velvet seating arranged in front of bespoke bookshelves. These bookshelves, thoughtfully styled with eye-catching accessories, also double as a clever space for the television. Surrounded by carefully restored floor to ceiling Crittall windows, the living area benefits from an abundance of natural light, highlighting the library’s original mezzanine floor and enhancing the space’s inviting atmosphere.
Principal Suite
The principal bedroom is a grand ground-floor suite, thoughtfully reimagined to offer both comfort and privacy. Originally a vast open space, it has been elegantly divided with a feature wall encasing a mirror, subtly separating the sleeping area from the rest of the room. This clever layout creates distinct zones for reading, relaxing, and resting, while maintaining an open and spacious feel.
The bed is positioned to face the room’s striking original window, and the bespoke panelled wall echoes the architectural character of the former library. The suite also includes a dedicated office, media lounge, and dressing room, creating a refined, presidential-style retreat. Fine beading and panel detailing tie the rooms together with elegance and cohesion.
Guest Suite
Situated on the lower ground floor, the second bedroom has been styled as an impressive guest suite, ideal for visitors seeking privacy and comfort. A refined palette of rich green, duck egg blue, and soft neutrals offers a calm contrast to the warmer tones of the principal bedroom. The room includes its own seating area and opens directly onto a private outdoor terrace, enhancing its hotel-like atmosphere and providing a secluded space for relaxation.
Accessed through an original archway, the en-suite bathroom adds to the suite’s luxurious feel, featuring dual basins, a bespoke mirror, and a floor-to-ceiling marble shower enclosure that creates a serene, spa-like ambience. Thoughtfully designed, this self-contained retreat offers guests both elegance and tranquillity.
Additional Bedrooms
The third and fourth bedrooms are beautifully appointed, each featuring elegant silk-effect carpeting. Both bedrooms are equipped with built-in wardrobes for ample storage, ensuring a clean, streamlined aesthetic. The room is further enhanced with a black silk marble border around the carpet and champagne-finished floor trim, adding a touch of refinement. The secondary bedroom also benefits from timber veneer wardrobes, featuring concealed lighting, a hanging rail, and a shoe rack, along with a hat shelf, offering both style and practicality.
Gym & Spa
Luxury wellness facilities located in Willoughby, a neighbouring building just a one-minute stroll from the Skeel Library’s front door:
14m swimming pool
Sauna & hammam
Spa & experience shower
Fully equipped gym (cardio, weights, punch bags, and more)
Location and Other
Nestled in one of London’s most sought-after neighbourhoods, this property enjoys the charm and character of Hampstead. Known for its village atmosphere, Hampstead is a hub of intellectual and artistic heritage, offering a blend of history, culture, and green space. The area’s rich history and picturesque streets make it one of the most desirable places to live in London.
Residents of Hampstead are fortunate to be within walking distance of Hampstead Heath, a vast 800-acre expanse of woodlands, ponds, and scenic walking trails, providing a peaceful escape from the city’s hustle and bustle. The area is also home to historic landmarks such as Kenwood House and the Open Air Theatre, perfect for those who appreciate culture and nature. The Burgh House & Hampstead Museum offers further insight into the area’s past, while locals and visitors can enjoy dining at popular spots like The Wet Fish Café, a 1930s-style brasserie, or The Holly Bush, a historic Grade II listed pub.
Hampstead’s vibrant community also boasts the Hampstead Theatre, as well as independent shops like The Hampstead Butcher and cafés such as Ginger & White, making it an ideal place for socialising and leisurely exploration.
For commuters, Hampstead benefits from excellent transport links, including Hampstead Underground Station, Finchley Road, and West Hampstead Thameslink, offering easy access to the West End, The City, and major airports.
Other
Tenure: Leasehold, with approximately 990 years remaining
Local Council & Council Tax Camden, H (£4,213 p/yr)
Service Charge: ~£52,000 per annum
Parking: 2 private underground spaces
Specifications
INTERIOR FINISHES
•Refurbished Grade II listed building, with interior design specification beautifully crafted by renowned luxury design studio Bowler James Brindley
•Refurbished natural stone floor to main feature staircase
•Combination of original ceiling panelling restored with complimentary, modern profiles
•Carefully refurbished historic windows
•Dark stained engineered timber flooring with herringbone detail to main living. dining space with open-plan kitchen and hallways
•Mezzanine level with refurbished and sensitively restored timber balustrade and shelves
•Refurbished historic entrance door with feature ironmongery
•Antique Brass finish to internal ironmongery
•New internal doors painted with feature panelling
•Matt emulsion finish to walls and ceilings
KITCHEN
•Composite stonework surfaces and full height splashback
•Under mounted 1% bowl sink and mixer/zip tap with boiling water function
•Dark stained veneer cabinetry to kitchens with handle-less design
•Concealed LED fittings to underside of all wall units
•Bora hob and pop-up extractor to island unit
•Miele integrated combination microwave-oven
•Miele steam oven
•Miele warming drawer
•Miele coffee machine
•Miele integrated fridge/freezer
•Miele integrated multi-function dishwasher
•Miele wine cooler
•LED ceiling downlighters throughout kitchen area
•Pop-up sockets to island unit
PRINCIPAL EN SUITE
Arabescato grey veined marble to feature walls. shower niche and bath top and surround
Natural stone effect porcelain to selected floor and walls
Double ended bath with hand-shower
Bespoke double cantilevered vanity unit wrapped in luxurious Arabescato grey marble
Marble wrapped undermounted wash hand basins with wall mounted taps in champagne finish
Bespoke vanity mirror
Dornbracht brassware in champagne finish throughout
Heated towel rail
Walk in shower enclosure with overhead-shower and hand-shower
BEDROOMS
Luxurious silk effect carpet to all bedrooms
Built in wardrobes to all bedrooms
Walk in wardrobe to principal bedroom finished in timber veneer fitted with concealed lighting, hanging rail, shelving, draw pack and finished with leather effect detailing
Black silk Marble border around the carpet and champagne finish floor trim
Secondary timber veneer wardrobes fitted with concealed lighting, hanging rail and shoe rack and hat shelf
SPECIFICATIONS
EN SUITES
Brown Emperador veined marble to feature walls and vanity detail
Natural stone effect large format porcelain to floors and selected walls
Bespoke mirror over vanity
Grohe brassware throughout
Villeroy and Boch sanitaryware throughout
Under-mounted wash basin with chrome single level mixer tap
Soft close wall mounted WC
Chrome dual push WC flush plate
Heated towel rail in chrome finish
Glass shower enclosure with overhead-shower and hand-shower in chrome finish
Double ended bath with hand-shower to second bedroom suite
WC
Brown Emperador veined marble to feature walls and vanity top
Natural stone effect large format porcelain to floors and selected walls
Mirror over vanity
Under-mounted sink with chrome single level mixer tap
Soft close wall mounted WC
Chrome dual push WC flush plate
Chrome heated towel rail
HEATING & HOT WATER
Heating, hot water and cooling metered of communal system
Individually metered water and electric supply
Independent zoned thermostatically
Controlled heating system to principal rooms and hallways made up of a mixture of underfloor heating and radiators
Comfort cooling to main reception room and master bedroom
SECURITY & PEACE OF MIND
10 year build warranty (from date of build)
24-hour on site concierge services
Mains supply operated smoke/heat detectors with battery back-up
Power and telephone point provided to for wireless intruder alarm to be fitted at a later date by purchaser
ELECTRICS
Low energy lighting throughout
5 amp lighting circuit to principal reception room and master bedroom
Automatic lighting to utility/coats cupboards
Television (terrestrial and satellite) points to principal reception rooms and all bedrooms
Telephone and data points to principal reception rooms and all bedrooms
Washing machine and dryer located within utility room
High speed hyper optic broadband-available, subject to connection
Prewire provision for installation of pendant lighting in living/dining and master bedroom
FACILITIES & AMENITIES (Shared)
24-hour concierge
14m Swimming pool
Sauna
Steam room
Experience shower
Jacuzzi
Gym with range of equipment
Changing facilities
Basement cycle storage with secure access
Landscaped open gardens with pond designed by Fabrik
A general right to park within the managed CCTV monitored parking area is available by separate negotiation
Balcony
Private outdoor terrace accessed from the second bedroom.
Parking - Garage
- COUNCIL TAXA payment made to your local authority in order to pay for local services like schools, libraries, and refuse collection. The amount you pay depends on the value of the property.Read more about council Tax in our glossary page.
- Band: H
- PARKINGDetails of how and where vehicles can be parked, and any associated costs.Read more about parking in our glossary page.
- Garage
- GARDENA property has access to an outdoor space, which could be private or shared.
- Communal garden
- ACCESSIBILITYHow a property has been adapted to meet the needs of vulnerable or disabled individuals.Read more about accessibility in our glossary page.
- Ask agent
Energy performance certificate - ask agent
Kidderpore Avenue, Hampstead Manor, NW3
Add an important place to see how long it'd take to get there from our property listings.
__mins driving to your place
Get an instant, personalised result:
- Show sellers you’re serious
- Secure viewings faster with agents
- No impact on your credit score
Your mortgage
Notes
Staying secure when looking for property
Ensure you're up to date with our latest advice on how to avoid fraud or scams when looking for property online.
Visit our security centre to find out moreDisclaimer - Property reference ea005f7f-8d93-48bf-8ef3-1e5fb08e8a5d. The information displayed about this property comprises a property advertisement. Rightmove.co.uk makes no warranty as to the accuracy or completeness of the advertisement or any linked or associated information, and Rightmove has no control over the content. This property advertisement does not constitute property particulars. The information is provided and maintained by KIRE, London. Please contact the selling agent or developer directly to obtain any information which may be available under the terms of The Energy Performance of Buildings (Certificates and Inspections) (England and Wales) Regulations 2007 or the Home Report if in relation to a residential property in Scotland.
*This is the average speed from the provider with the fastest broadband package available at this postcode. The average speed displayed is based on the download speeds of at least 50% of customers at peak time (8pm to 10pm). Fibre/cable services at the postcode are subject to availability and may differ between properties within a postcode. Speeds can be affected by a range of technical and environmental factors. The speed at the property may be lower than that listed above. You can check the estimated speed and confirm availability to a property prior to purchasing on the broadband provider's website. Providers may increase charges. The information is provided and maintained by Decision Technologies Limited. **This is indicative only and based on a 2-person household with multiple devices and simultaneous usage. Broadband performance is affected by multiple factors including number of occupants and devices, simultaneous usage, router range etc. For more information speak to your broadband provider.
Map data ©OpenStreetMap contributors.




