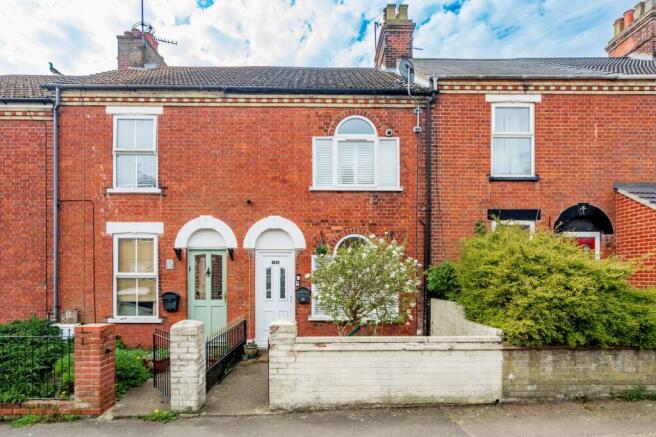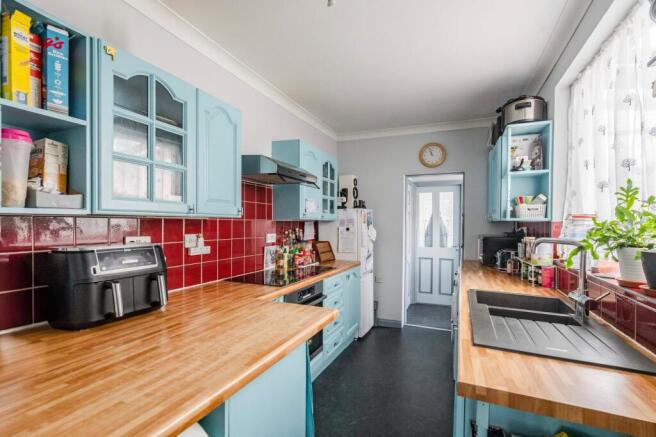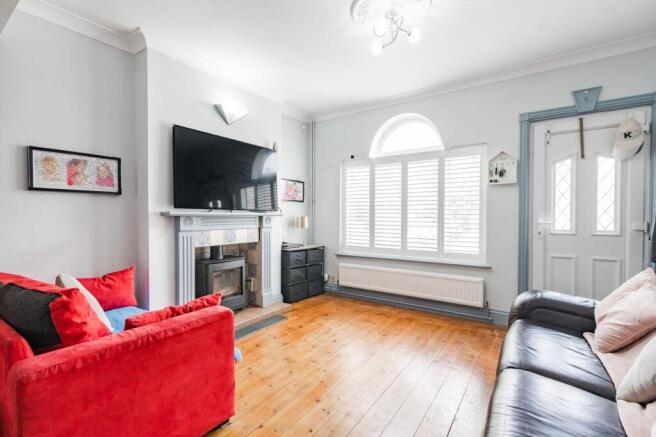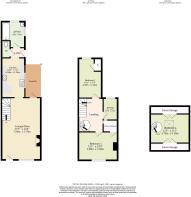Albermarle Road, Gorleston

- PROPERTY TYPE
Terraced
- BEDROOMS
4
- BATHROOMS
1
- SIZE
1,056 sq ft
98 sq m
- TENUREDescribes how you own a property. There are different types of tenure - freehold, leasehold, and commonhold.Read more about tenure in our glossary page.
Freehold
Key features
- Well-presented four-bedroom terrace home set across three storeys
- Ideal family home offering generous and versatile living space
- Spacious open-plan lounge/diner with exposed floorboards and a cast iron wood burner
- Fitted kitchen complete with breakfast bar
- Recently refurbished modern family bathroom and separate WC
- Master bedroom featuring a walk-in wardrobe
- Bespoke window shutters and updated uPVC double glazing throughout
- South-facing enclosed rear garden with composite decked seating area and artificial lawn
- Off-road parking via private driveway, plus additional on-street parking
- Conveniently located within walking distance of Gorleston High Street, the award-winning beach and James Paget University Hospital
Description
GUIDE PRICE: £210,000-£220,000. Beautifully presented and deceptively spacious, this four-bedroom terrace home offers stylish and versatile accommodation arranged over three floors. It features a bright open-plan lounge/diner with exposed floorboards and a cast iron wood burner, a well-equipped fitted kitchen with breakfast bar, and a recently renovated family bathroom with a separate WC. The principal bedroom includes a walk-in wardrobe, while the top-floor bedroom benefits from a Velux window and eaves storage. The property also offers bespoke window shutters, updated upvc double glazing throughout, a south-facing rear garden with composite decked seating area and artificial lawn, as well as off-road parking and further on-street parking available.
Location
Positioned in a well-established residential part of Gorleston, Albemarle Road is ideally placed for access to the town’s bustling high street, which is just over half a mile away and offers supermarkets, independent shops, cafes, and the popular Palace Cinema. Gorleston’s award-winning sandy beach is also within walking distance, widely praised for its cleanliness and family-friendly atmosphere. The James Paget University Hospital is conveniently located less than a mile away, while several well-regarded primary and secondary schools are nearby. Excellent bus links run frequently into Great Yarmouth and Lowestoft, making it a practical location for commuters and families alike.
Albemarle Road, Gorleston
Step into this family home through the bright and spacious open-plan lounge/diner, where character features abound. Exposed floorboards run underfoot, while a cast iron wood burner creates a cosy focal point ideal for cooler evenings. The room enjoys a warm and welcoming atmosphere, with ample space for both seating and dining arrangements, making it perfect for everyday family living or entertaining guests. A distinctive arched window frames the front aspect, allowing in plenty of natural light, and a door offers convenient access outside.
Continue through to the fitted kitchen — a charming and creative space finished with soft blue cabinetry, wood-effect countertops, and a tiled splashback. A breakfast bar adds functionality, and there's plumbing in place for a washing machine, making it a practical hub of the home.
From the kitchen, head into the rear lobby, where you’ll find a separate WC and a recently renovated family bathroom. Stylishly tiled walls surround a P-shaped panelled bath with a shower over, alongside a vanity unit with integrated sink, storage, and an extractor fan. A door from the lobby leads out to the rear garden.
Upstairs on the first floor, you’ll find three bedrooms. The principal bedroom boasts a walk-in wardrobe, while another benefits from a built-in storage cupboard. The third room offers versatility — ideal as a child’s room or home office.
A spiral staircase leads to the second floor, where the fourth bedroom enjoys natural light from a Velux window and offers eaves storage on both sides, making it a cosy and useful space.
Throughout the home, you'll also find bespoke window shutters and recently updated uPVC double glazing, enhancing both comfort and style.
Outside, the south-facing rear garden offers a private and low-maintenance outdoor retreat. A generous composite decked seating area provides an ideal space for outdoor furniture and relaxing in the sun. Steps lead down to an artificial lawn, delivering year-round greenery without the upkeep. The garden is fully enclosed by fencing, creating a secure setting for children or pets. A timber shed offers handy storage for tools or equipment.
The back gate opens directly onto a private driveway, which in turn leads to a shared alleyway. Additional on-street parking is also available, offering further convenience.
Agents notes
We understand that the property will be sold freehold, connected to all mains services.
Heating system- Gas Central Heating
Council Tax Band- B
EPC Rating: D
Brochures
Property Brochure- COUNCIL TAXA payment made to your local authority in order to pay for local services like schools, libraries, and refuse collection. The amount you pay depends on the value of the property.Read more about council Tax in our glossary page.
- Band: B
- PARKINGDetails of how and where vehicles can be parked, and any associated costs.Read more about parking in our glossary page.
- Yes
- GARDENA property has access to an outdoor space, which could be private or shared.
- Yes
- ACCESSIBILITYHow a property has been adapted to meet the needs of vulnerable or disabled individuals.Read more about accessibility in our glossary page.
- Ask agent
Albermarle Road, Gorleston
Add an important place to see how long it'd take to get there from our property listings.
__mins driving to your place
Get an instant, personalised result:
- Show sellers you’re serious
- Secure viewings faster with agents
- No impact on your credit score
Your mortgage
Notes
Staying secure when looking for property
Ensure you're up to date with our latest advice on how to avoid fraud or scams when looking for property online.
Visit our security centre to find out moreDisclaimer - Property reference 575002cd-4a30-4a8d-ab5c-d27b73621efc. The information displayed about this property comprises a property advertisement. Rightmove.co.uk makes no warranty as to the accuracy or completeness of the advertisement or any linked or associated information, and Rightmove has no control over the content. This property advertisement does not constitute property particulars. The information is provided and maintained by Minors & Brady, Caister-On-Sea. Please contact the selling agent or developer directly to obtain any information which may be available under the terms of The Energy Performance of Buildings (Certificates and Inspections) (England and Wales) Regulations 2007 or the Home Report if in relation to a residential property in Scotland.
*This is the average speed from the provider with the fastest broadband package available at this postcode. The average speed displayed is based on the download speeds of at least 50% of customers at peak time (8pm to 10pm). Fibre/cable services at the postcode are subject to availability and may differ between properties within a postcode. Speeds can be affected by a range of technical and environmental factors. The speed at the property may be lower than that listed above. You can check the estimated speed and confirm availability to a property prior to purchasing on the broadband provider's website. Providers may increase charges. The information is provided and maintained by Decision Technologies Limited. **This is indicative only and based on a 2-person household with multiple devices and simultaneous usage. Broadband performance is affected by multiple factors including number of occupants and devices, simultaneous usage, router range etc. For more information speak to your broadband provider.
Map data ©OpenStreetMap contributors.




