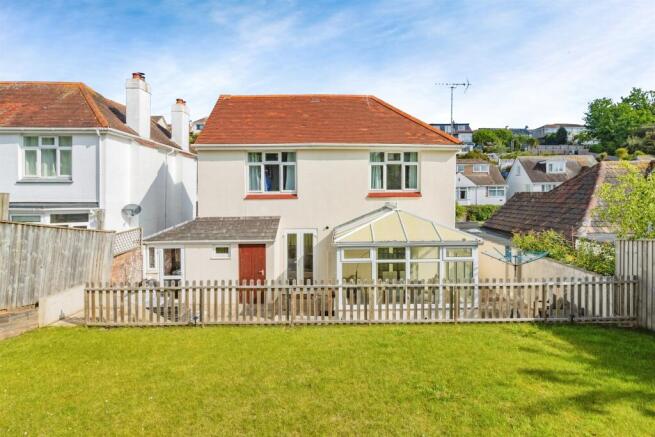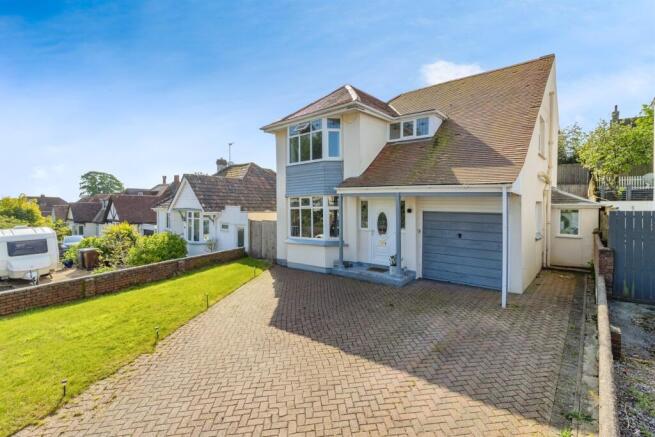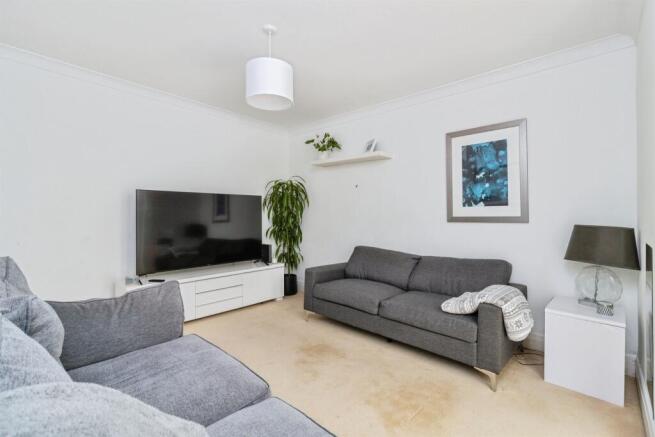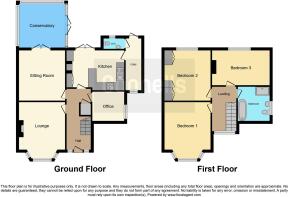Barcombe Road, Preston, Paignton

- PROPERTY TYPE
Detached
- BEDROOMS
3
- BATHROOMS
1
- SIZE
Ask agent
- TENUREDescribes how you own a property. There are different types of tenure - freehold, leasehold, and commonhold.Read more about tenure in our glossary page.
Freehold
Key features
- Three / Four bedrooms
- Detached
- Oldway Location
- Ample driveway parking & Garage
- Two reception rooms
- Conservatory
Description
SUMMARY
Connells Are Pleased to Bring to Market This Stunning Three / Four -Bedroom Detached Home in Preston - A True Gem in a Sought-After Location. Viewings are highly recommended to truly appreciate the quality and charm of this beautiful home.
DESCRIPTION
Connells Are Pleased to Bring to Market This Stunning Three / Four -Bedroom Detached Home in Preston - A True Gem in a Sought-After Location
Connells are delighted to present to the market this beautifully presented Three / Four -bedroom detached home, ideally positioned in one of Preston's most desirable residential locations. This property is perfect for families, professionals, or anyone seeking a spacious and welcoming home with convenient access to local amenities, reputable schools, and the historically charming Oldway Mansions. Combining modern features with classic design elements, this home offers both style and substance in equal measure.
Viewings are highly recommended to truly appreciate the quality and charm of this beautiful home. Don't miss this rare opportunity to secure a standout property in one of Preston's most desirable residential areas. Contact Connells today to arrange your private viewing and see firsthand everything this exceptional home has to offer.
On Approach
As you approach the property, the first impression is immediately impressive. A spacious, well-maintained driveway leads up to the home and garage, offering ample off-road parking for multiple vehicles. The front garden is attractively landscaped, creating an inviting entrance to the property.
On Entrance
Upon entering the house, you are welcomed into a bright and airy entrance hallway, setting the tone for what lies ahead. The ground floor is both practical and stylish, featuring a well-balanced mix of open and separate living spaces suited to a variety of lifestyles.
Lounge 13' 11" x 11' 11" ( 4.24m x 3.63m )
To your left, you enter the heart of the home - a beautifully appointed, bay-fronted lounge. This room is bathed in natural light thanks to the expansive bay window that overlooks the front garden and driveway. An open fire with a traditional-style surround acts as the focal point of the room, adding a warm and cozy atmosphere, especially ideal during colder months. The lounge is generous in size, comfortably accommodating larger furnishings and offering a perfect setting for relaxation or entertaining guests.
Dining Room 12' 10" x 11' 7" ( 3.91m x 3.53m )
Conservatory 11' 7" x 11' 3" ( 3.53m x 3.43m )
Double doors from the dining room open into a spacious conservatory, which creates an ideal setting for summer evenings or enjoying views of the rear garden all year round. The conservatory extends the living space and provides a seamless flow between the indoors and outdoors.
Kitchen & Utility Room 13' 4" x 10' ( 4.06m x 3.05m )
The kitchen, situated towards the rear of the property, is a modern and functional area featuring a range of built-in appliances, ample worktop space, and attractive cabinetry. Its design blends style and utility, making it suitable for both enthusiastic home cooks and day-to-day family use. Off the kitchen is a useful utility room, thoughtfully laid out to house laundry appliances and additional storage, helping to maintain the sleek lines of the main kitchen area.
Study / Bedroom Four
Also on the ground floor is a versatile study which can also be utilized as a fourth bedroom. This flexibility is ideal for growing families or those working from home, offering private and quiet accommodation that can adapt to changing needs.
First Floor
As you ascend the stairs to the first floor, the sense of space continues. The landing is wide and leads to three generously proportioned bedrooms and a luxurious family bathroom.
Master Bedroom 12' 6" x 11' 7" ( 3.81m x 3.53m )
The master bedroom, situated at the front of the property, is another bay-fronted room that mirrors the light and openness of the lounge below. This space is expansive and can easily accommodate a king-sized bed along with an array of bedroom furniture. The view from this room overlooks the charming Barking Road, adding to the characterful appeal of the home.
Bedroom Two 14' 5" x 9' 2" ( 4.39m x 2.79m )
Bedroom two, located at the rear, overlooks the meticulously kept garden and shares the same spacious nature. It offers a calm and peaceful environment, perfect for rest and relaxation
Bedroom Three 12' 6" x 11' 7" ( 3.81m x 3.53m )
Bedroom three, also overlooking the rear, is again a well-proportioned room that could function well as a guest bedroom, nursery, or additional office space.
Family Bathroom
The family bathroom is truly impressive in both size and specification. It features a four-piece suite, including a large walk-in shower, a freestanding bathtub, a contemporary wash basin, and a low-level WC. The décor is modern and stylish, with tiled walls and floors, chrome fittings, and elegant finishing touches that reflect a high standard of presentation throughout.
Gardens
The rear garden, accessible via both the conservatory and the utility room, is a true highlight. Professionally landscaped, it offers a lush, green backdrop to the home, with a mixture of lawn, mature shrubs, and patio space perfect for outdoor dining or entertaining. This tranquil space is enclosed and private, providing a safe and serene environment for children and pets to enjoy.
1. MONEY LAUNDERING REGULATIONS - Intending purchasers will be asked to produce identification documentation at a later stage and we would ask for your co-operation in order that there will be no delay in agreeing the sale.
2: These particulars do not constitute part or all of an offer or contract.
3: The measurements indicated are supplied for guidance only and as such must be considered incorrect.
4: Potential buyers are advised to recheck the measurements before committing to any expense.
5: Connells has not tested any apparatus, equipment, fixtures, fittings or services and it is the buyers interests to check the working condition of any appliances.
6: Connells has not sought to verify the legal title of the property and the buyers must obtain verification from their solicitor.
Brochures
Full Details- COUNCIL TAXA payment made to your local authority in order to pay for local services like schools, libraries, and refuse collection. The amount you pay depends on the value of the property.Read more about council Tax in our glossary page.
- Band: D
- PARKINGDetails of how and where vehicles can be parked, and any associated costs.Read more about parking in our glossary page.
- Garage,Driveway
- GARDENA property has access to an outdoor space, which could be private or shared.
- Front garden,Back garden
- ACCESSIBILITYHow a property has been adapted to meet the needs of vulnerable or disabled individuals.Read more about accessibility in our glossary page.
- Ask agent
Barcombe Road, Preston, Paignton
Add an important place to see how long it'd take to get there from our property listings.
__mins driving to your place
Get an instant, personalised result:
- Show sellers you’re serious
- Secure viewings faster with agents
- No impact on your credit score
Your mortgage
Notes
Staying secure when looking for property
Ensure you're up to date with our latest advice on how to avoid fraud or scams when looking for property online.
Visit our security centre to find out moreDisclaimer - Property reference PGN312681. The information displayed about this property comprises a property advertisement. Rightmove.co.uk makes no warranty as to the accuracy or completeness of the advertisement or any linked or associated information, and Rightmove has no control over the content. This property advertisement does not constitute property particulars. The information is provided and maintained by Connells, Paignton. Please contact the selling agent or developer directly to obtain any information which may be available under the terms of The Energy Performance of Buildings (Certificates and Inspections) (England and Wales) Regulations 2007 or the Home Report if in relation to a residential property in Scotland.
*This is the average speed from the provider with the fastest broadband package available at this postcode. The average speed displayed is based on the download speeds of at least 50% of customers at peak time (8pm to 10pm). Fibre/cable services at the postcode are subject to availability and may differ between properties within a postcode. Speeds can be affected by a range of technical and environmental factors. The speed at the property may be lower than that listed above. You can check the estimated speed and confirm availability to a property prior to purchasing on the broadband provider's website. Providers may increase charges. The information is provided and maintained by Decision Technologies Limited. **This is indicative only and based on a 2-person household with multiple devices and simultaneous usage. Broadband performance is affected by multiple factors including number of occupants and devices, simultaneous usage, router range etc. For more information speak to your broadband provider.
Map data ©OpenStreetMap contributors.







