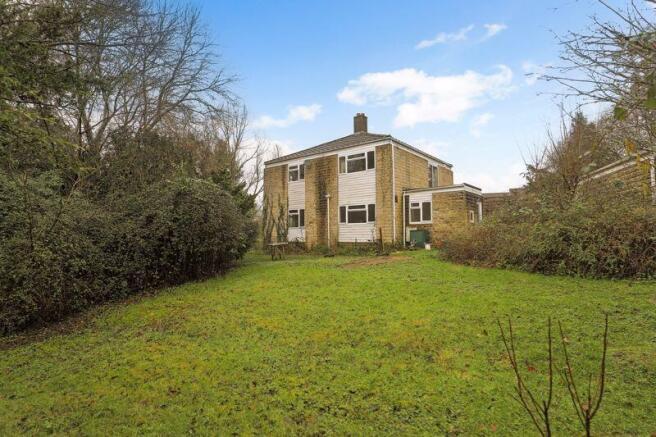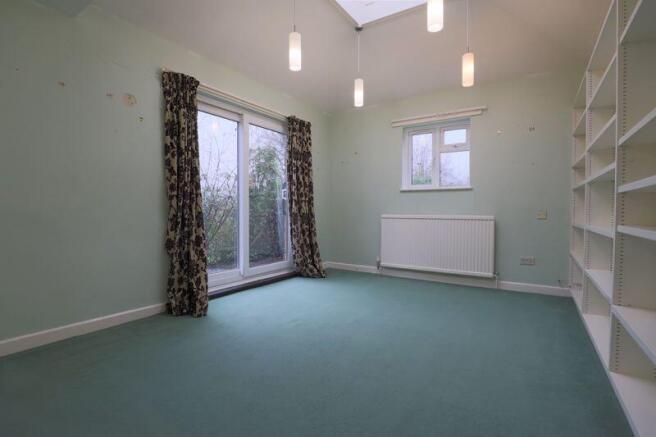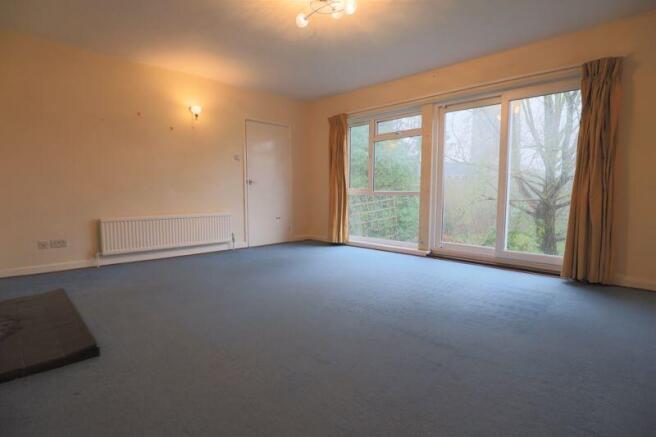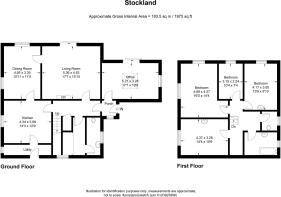
Stockland, Honiton
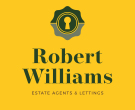
- PROPERTY TYPE
Detached
- BEDROOMS
4
- BATHROOMS
1
- SIZE
Ask agent
- TENUREDescribes how you own a property. There are different types of tenure - freehold, leasehold, and commonhold.Read more about tenure in our glossary page.
Freehold
Key features
- SPACIOUS FOUR BEDROOM HOUSE
- THREE RECEPTION ROOMS
- QUIET VILLAGE LOCATION
- LARGE GARDEN
- GARAGE
- OFF ROAD PARKING
- COUNTRYSIDE VIEWS
- NO ONWARD CHAIN
Description
Planning permission granted for a replacement dwelling if required to maximise the options available for this large and attractive plot.
NO ONWARD CHAIN.
PROPERTY
Upon entering the property there is a porch which then leads into the hallway. Leading off from the porch is the office which has sliding doors out onto the garden and a skylight making it a lovely bright space. Then in the main body of the house, coming off from the hallway are the living room and the kitchen. The living room with feature fireplace, also has sliding doors which open out onto the garden with views over the Church, it leads into the separate dining room which also connects to the kitchen giving potential for a large open kitchen/diner or an open living and dining room. The kitchen is fitted with plenty of counter space and wall and base units, as well as a built in larder cupboard. To the side of the kitchen is a separate utility room which has a door out onto the rear garden. Also on the ground floor is a large under stairs storage space, and a WC.
On the first floor are the four bedrooms, the bathroom, and separate WC. The bathroom is fitted with a sink and bath with shower over.
Outside the property there are large gardens which wrap around the majority of the building, with a great range of mature trees and hedges.
AGENTS NOTE - Planning permission was granted in September 2022 for a replacement dwelling. For more information see the East Devon council planning portal ref: 22/1328/FUL
SERVICES
Heating: Oil central heating
Services: Mains electricity, water and drainage
Parking: Driveway parking
Flooding Risk - this is deemed to be No Risk for Rivers and Seas, very low for Surface water
Internet- We understand that standard broadband can be found in this locality providing a download speed up to 28 Mbps
Mobile Phone Signal- Several networks are currently displayed as available at the property with Three showing the strongest.
Energy Performance Certificate- E
Tenure- Freehold
East Devon Council- Band F
SITUATION
The village of Stockland is situated within The Blackdown Hills, an area of oustanding natural beauty. The property itself is in the heart of the village overlooking the St Michael and All Angels 15th century church.
The village boasts a primary school which has regularly achieved an outstanding Ofsted rating, a village hall and sports field which is home to the pre- school, and The Kings Arms Pub which has in recent years been bought by the community trust.
The closest towns are Axminster and Honiton, approximately 5 and 6 miles away respectively.
AGENT'S NOTETo conform with government Money Laundering Regulations 2019, we are required to confirm the identity of all prospective buyers once any sale is agreed, and check proof of funding. We use the services of a third party, Thirdfort, an FCA registered company, who will contact you directly to do this. They will need the full name, date of birth and current address of all buyers. There is a nominal charge of £20 including VAT for this, (per person), payable direct to Robert Williams Estate Agents. Details will be provided upon request. Please note, we are unable to issue a memorandum of sale until all the required mandatory checks are complete.
Front reception room
10' 10'' x 17' 1'' (3.29m x 5.2m)
UPVC patio doors looking out over garden and roof lantern
Living room
17' 7'' x 16' 2'' (5.36m x 4.94m)
UPVC doors overlooking garden
Dining room
11' 1'' x 15' 11'' (3.37m x 4.86m)
Kitchen
14' 5'' x 12' 6'' (4.4m x 3.8m)
Utility room
Plumbing for washing machine and plenty of space for a tumble drier
Bedroom 1
16' 0'' x 10' 11'' (4.87m x 3.34m)
Bedroom 2
10' 8'' x 14' 4'' (3.25m x 4.37m)
Bedroom 3
13' 9'' x 9' 10'' (4.19m x 3m)
Bedroom 4
10' 4'' x 7' 4'' (3.16m x 2.24m)
Bathroom
Bath with electric shower over and sink. Separate WC
Cloakroom
White ceramic toilet & sink
Brochures
Property BrochureFull Details- COUNCIL TAXA payment made to your local authority in order to pay for local services like schools, libraries, and refuse collection. The amount you pay depends on the value of the property.Read more about council Tax in our glossary page.
- Band: F
- PARKINGDetails of how and where vehicles can be parked, and any associated costs.Read more about parking in our glossary page.
- Yes
- GARDENA property has access to an outdoor space, which could be private or shared.
- Yes
- ACCESSIBILITYHow a property has been adapted to meet the needs of vulnerable or disabled individuals.Read more about accessibility in our glossary page.
- Ask agent
Stockland, Honiton
Add an important place to see how long it'd take to get there from our property listings.
__mins driving to your place
Get an instant, personalised result:
- Show sellers you’re serious
- Secure viewings faster with agents
- No impact on your credit score
Your mortgage
Notes
Staying secure when looking for property
Ensure you're up to date with our latest advice on how to avoid fraud or scams when looking for property online.
Visit our security centre to find out moreDisclaimer - Property reference 10693585. The information displayed about this property comprises a property advertisement. Rightmove.co.uk makes no warranty as to the accuracy or completeness of the advertisement or any linked or associated information, and Rightmove has no control over the content. This property advertisement does not constitute property particulars. The information is provided and maintained by Robert Williams, Exeter. Please contact the selling agent or developer directly to obtain any information which may be available under the terms of The Energy Performance of Buildings (Certificates and Inspections) (England and Wales) Regulations 2007 or the Home Report if in relation to a residential property in Scotland.
*This is the average speed from the provider with the fastest broadband package available at this postcode. The average speed displayed is based on the download speeds of at least 50% of customers at peak time (8pm to 10pm). Fibre/cable services at the postcode are subject to availability and may differ between properties within a postcode. Speeds can be affected by a range of technical and environmental factors. The speed at the property may be lower than that listed above. You can check the estimated speed and confirm availability to a property prior to purchasing on the broadband provider's website. Providers may increase charges. The information is provided and maintained by Decision Technologies Limited. **This is indicative only and based on a 2-person household with multiple devices and simultaneous usage. Broadband performance is affected by multiple factors including number of occupants and devices, simultaneous usage, router range etc. For more information speak to your broadband provider.
Map data ©OpenStreetMap contributors.
