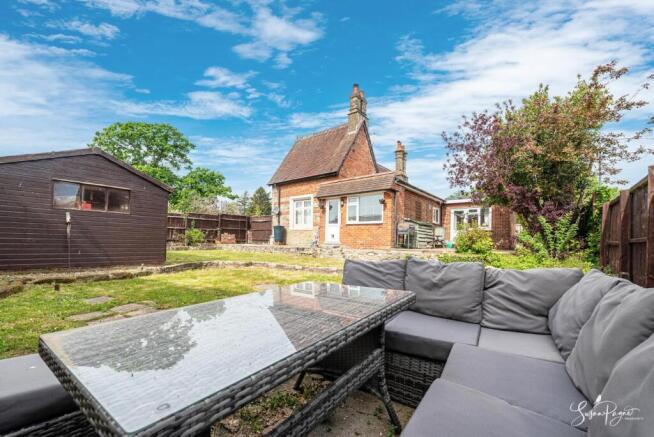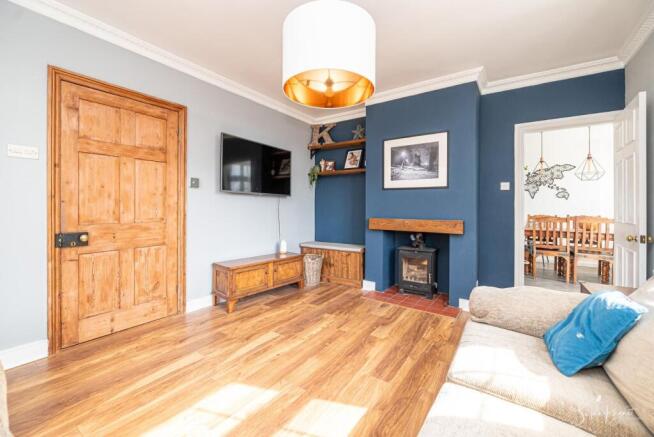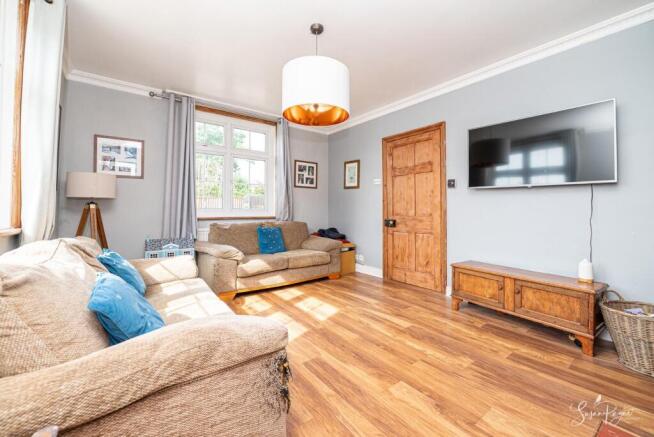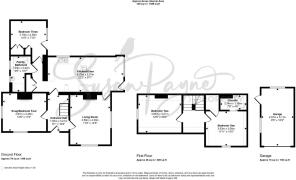Station Road, Wootton Bridge, Ryde
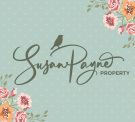
- PROPERTY TYPE
Detached
- BEDROOMS
4
- BATHROOMS
2
- SIZE
1,396 sq ft
130 sq m
- TENUREDescribes how you own a property. There are different types of tenure - freehold, leasehold, and commonhold.Read more about tenure in our glossary page.
Freehold
Key features
- Beautifully presented and updated period lodge
- Flexible, flowing layout with configuration options
- Up to four bedrooms with two bathrooms
- Characterful interiors, stylishly updated
- Stunning contemporary open-plan kitchen/diner
- Wraparound gardens with terrace and mature planting
- Private driveway parking space and a detached garage
- Convenient for principal towns of Newport and Ryde
- Amenities of Wootton Bridge on the doorstep
- Minutes to mainland ferry links
Description
Park Lodge is a fantastic period home, extended over the years and sympathetically updated by the current owners in an elegant style that perfectly complements the character of the building. Originally constructed in the mid-1800s as a gate lodge to the Fernhill Estate, the stone-built property now offers modern convenience with double glazing and gas central heating, and provides multiple configuration options to suit a new owners requirements. Accommodation comprises a welcoming entrance hall, a living room, a fabulous open-plan kitchen diner, a utility lobby, family bathroom, bedroom, and a snug, which could also be used as a fourth bedroom, on the ground floor, with two double bedrooms, one of which is ensuite, on the first-floor.
Popular Wootton Bridge offers an abundance of amenities including local stores that cater for food, wine and groceries, and there are some great places to eat. Nearby facilities include a primary school and a community centre, a well-maintained recreation and sports ground, as well as a health centre, pharmacist and a vet. This sought-after village is one of the most convenient locations on the Island with the county town of Newport situated just a ten-minute drive from the property and the popular seaside town of Ryde located just four miles to the east. A short walk along Station Road connects to the old steam railway line which provides a fabulous walking trail and connects with a further network of rural footpaths and trails providing almost unlimited possibilities for outdoor pursuits. Car ferry links can be found just a five-minute drive away at Fishbourne, with high-speed services operating from nearby Ryde.
Welcome To Park Lodge - From the corner of Station Road and Fernside Way, an ornate gate leads to a stone-built covered porch which provides a welcoming first impression, with beautiful stained-glass panels and an original entrance door that hints at the character and charm within.
Entrance Hall - Attractive décor combines with period features including ornate mouldings and a stylish wood-laminate floor to create an inviting space. A staircase rises to the first floor, with a useful understairs cupboard providing convenient storage, and doors lead to the living room, kitchen/diner and to the snug/bedroom four.
Living Room - A bright and inviting reception room featuring large dual-aspect windows to the side and rear, allowing for plenty of natural light. A multi-fuel log burner is set within a feature fireplace with an oak mantle and a tiled hearth, creating a cosy central focal point. The living room is presented in a chic blue scheme, and the flooring flows through from the entrance hall. A door connects to the kitchen/diner.
Kitchen/Diner - A generously sized dining space with direct access to the garden—ideal for indoor-outdoor living, and with ample room for a family dining table. A peninsula creates a soft divide between dining and kitchen areas, and provides further seating options to create a very social space. A contemporary fitted kitchen, designed in a sleek high-gloss finish, with an array of base and wall units, including deep pan drawers and expansive wood-finish worktops and contemporary tiled splashbacks. Integrated appliances include a dishwasher, washing machine, double oven, microwave, and induction hob with an extractor over, and a sink and drainer with a mixer tap is set beneath a window to the side aspect. Additional space is provided for a large freestanding fridge-freezer.
Utility/Lobby - A practical area featuring additional fitted storage units, with space and plumbing concealed for laundry appliances. Doors lead to the bathroom and to bedroom three.
Family Bathroom - A beautifully appointed family bathroom, with beautiful marble effect large format tiles, and fitted with a contemporary white suite, comprising a panelled bath, a large walk-in shower with a rainfall-style showerhead, a vanity basin, and a dual-flush WC. There is also a heated chrome towel rail and a pair of windows fill the space with light and feature patterned glass for privacy.
Bedroom Three - A comfortable double bedroom benefitting from its own private external entrance with a door to the terrace, along with built-in storage to one wall. This versatile room offers an ideal solution for multi-generational living or as a guest suite.
Snug/Bedroom Four - Currently arranged as a snug, this versatile space enjoys a dual aspect, elegant décor with ornate mouldings and wood-laminate flooring, and a charming working fireplace with a tiled surround and hearth.
First-Floor Landing - A characterful turning staircase leads to the landing with a vaulted ceiling and natural light from a Velux window. Soft grey tones combine with a plush grey carpet which continues into both bedrooms on this floor.
Bedroom One - A good-size primary bedroom with a semi-vaulted ceiling, a window to the front aspect, stylish décor, a large walk-in wardrobe and a sliding door which leads into the ensuite.
Ensuite Shower Room - Presented with natural stone coloured tiling, the ensuite features a large shower with a rainfall head, a vanity basin with natural wood detailing and a mixer tap, a matching WC and a heated chrome towel rail.
Bedroom Two - Another well-proportioned double bedroom with a vaulted ceiling with exposed beams, built-in drawers and cupboards for practical storage, fresh white décor and a window to the side aspect.
Garden - Enjoying a generous wraparound plot, the garden is beautifully arranged with mature planting, raised borders, and a spacious lawn. A paved terrace provides a lovely spot for outdoor dining, and the garden also includes a timber shed and gated access to the driveway.
Parking/Garage - A driveway provides a parking space and there is also a timber garage which comes complete with an electric up and over door, and power and lighting.
Park Lodge presents a fantastic opportunity to purchase a historic home, well-presented throughout and set in an extremely popular and convenient location. An early viewing with the sole agent Susan Payne Property is highly recommended.
Additional Details - Tenure: Freehold
Council Tax Band: D
Services: Mains water, gas, electricity and drainage
Agent Notes:
The information provided about this property does not constitute or form part of an offer or contract, nor may it be regarded as representations. All interested parties must verify accuracy and your solicitor must verify tenure/lease information, fixtures and fittings and, where the property has been extended/converted, planning/building regulation consents. All dimensions are approximate and quoted for guidance only and their accuracy cannot be confirmed. Reference to appliances and/or services does not imply that they are necessarily in working order or fit for the purpose. Susan Payne Property Ltd. Company no. 10753879.
Brochures
Station Road, Wootton Bridge, Ryde- COUNCIL TAXA payment made to your local authority in order to pay for local services like schools, libraries, and refuse collection. The amount you pay depends on the value of the property.Read more about council Tax in our glossary page.
- Band: D
- PARKINGDetails of how and where vehicles can be parked, and any associated costs.Read more about parking in our glossary page.
- Garage,Driveway
- GARDENA property has access to an outdoor space, which could be private or shared.
- Yes
- ACCESSIBILITYHow a property has been adapted to meet the needs of vulnerable or disabled individuals.Read more about accessibility in our glossary page.
- Ask agent
Station Road, Wootton Bridge, Ryde
Add an important place to see how long it'd take to get there from our property listings.
__mins driving to your place
Get an instant, personalised result:
- Show sellers you’re serious
- Secure viewings faster with agents
- No impact on your credit score

Your mortgage
Notes
Staying secure when looking for property
Ensure you're up to date with our latest advice on how to avoid fraud or scams when looking for property online.
Visit our security centre to find out moreDisclaimer - Property reference 33862021. The information displayed about this property comprises a property advertisement. Rightmove.co.uk makes no warranty as to the accuracy or completeness of the advertisement or any linked or associated information, and Rightmove has no control over the content. This property advertisement does not constitute property particulars. The information is provided and maintained by Susan Payne Property, Wootton Bridge. Please contact the selling agent or developer directly to obtain any information which may be available under the terms of The Energy Performance of Buildings (Certificates and Inspections) (England and Wales) Regulations 2007 or the Home Report if in relation to a residential property in Scotland.
*This is the average speed from the provider with the fastest broadband package available at this postcode. The average speed displayed is based on the download speeds of at least 50% of customers at peak time (8pm to 10pm). Fibre/cable services at the postcode are subject to availability and may differ between properties within a postcode. Speeds can be affected by a range of technical and environmental factors. The speed at the property may be lower than that listed above. You can check the estimated speed and confirm availability to a property prior to purchasing on the broadband provider's website. Providers may increase charges. The information is provided and maintained by Decision Technologies Limited. **This is indicative only and based on a 2-person household with multiple devices and simultaneous usage. Broadband performance is affected by multiple factors including number of occupants and devices, simultaneous usage, router range etc. For more information speak to your broadband provider.
Map data ©OpenStreetMap contributors.
